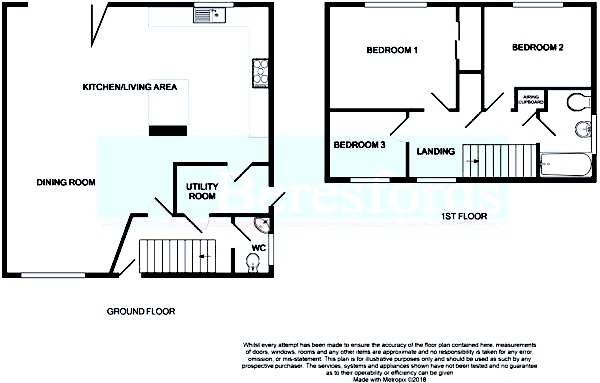3 Bedrooms Detached house for sale in Oldbury Avenue, Great Baddow, Chelmsford CM2 | £ 560,000
Overview
| Price: | £ 560,000 |
|---|---|
| Contract type: | For Sale |
| Type: | Detached house |
| County: | Essex |
| Town: | Chelmsford |
| Postcode: | CM2 |
| Address: | Oldbury Avenue, Great Baddow, Chelmsford CM2 |
| Bathrooms: | 0 |
| Bedrooms: | 3 |
Property Description
***already extended to the rear ?- further planning permission to vastly extend to front (double storey)***
***62? Rear garden with cabin / summer house***
***very impressive 30? Open plan living space & stylish 19? Kitchen***
Hamilton Piers of Chelmsford are thrilled to offer for sale this improved and extended detached family home, ideally located in this very sought-after turning in Great Baddow - within easy access to local schools, shops, and the City Centre.
The property already offers very spacious, well appointed and well presented accommodation which includes the entrance hall & cloakroom, the very impressive 30? Open plan living space consisting of lounge, dining and family room areas with bi-fold doors to the rear overlooking the delightful rear garden and open plan through to the large 19? Modern & stylish kitchen breakfast room, plus utility room, refitted family bathroom, and three generously sized bedrooms.
Externally the property offers driveway parking, the garage (with potential to convert if additional ground floor space is required without needing to fully extend), and a 62? Rear garden.
Planning permission is granted to extend by a substantial 7 meters to the front aspect (double storey), which in turn would further increase the ground floor living space and vastly increase the bedroom/first floor space.
Viewings are an absolute must!
The accommodation, with approximate room sizes, is as follows:
Ground floor:-
entrance hall:
Composite entrance door to front, open stair case to first floor, doors to lounge, utility room, cloakroom radiator.
Cloak room:
Obscure double glazed window to side, wall mounted hand wash basin, low level W/C, chrome towel radiator, tiled walls, tiled flooring.
Lounge/ diner/ family room: (30?11? X 12?2? Max)
A very impressive sized open plan room consisting of:
Dining area: (17?10? X 17?4?>12?2? Max)
Double glazed bay window to front, two radiators, oak flooring, lounge & family room: (15?3? X 12?1?)
Bi-fold double glazed doors to rear, velux skylight, two floor to ceiling radiators, open plan to kitchen, oak flooring.
Kitchen breakfast room: (19?4? X 10?10?>8?3?)
Double glazed window to rear, velux skylight, range of modern wall and base units, square edge work surface with stainless steel sink inset, 8 ring gas range cooker with stainless steel extractor over, granite splashbacks, breakfast bar area, space for fridge freezer, integrated dishwasher, door to utility room.
Utility room: (9?4? X 5?)
Double glazed window to side, space for washing machine, chrome towel radiator, tiled flooring.
First floor accommodation:-
landing:
Double glazed window to front, doors to all bedrooms, family bathroom, loft access, storage cupboard, airing cupboard housing immersion tank.
Bedroom one: (12?2? X 9?11?)
Double glazed window to rear, built in wardrobes, radiator.
Bedroom?Two:?(11?8? X 9?11?)
Double glazed window to rear, radiator.
Bedroom?Three: (8?9? X 7?8?)
Double glazed window to front, radiator.
Family?Bathroom: (7?7? X 5?5?)
Obscure double glazed window to side, paneled bath with shower over, pedestal hand wash basin, low level W/C, chrome towel radiator, tiled walls, tiled flooring.
Exterior:
Rear garden:
Paved patio to immediate rear, stepping stones to cabin (could be ideal as an outside gym, office or summerhouse), concrete path to side with gated access, door to garage, mature trees and shrubs to border, rest laid to lawn, Approx 62?.
Front garden:
Driveway parking to front, up and over door to garage, low brick wall to front, mainly laid to lawn.
Agents notes
Planning approved for 7 meter double storey extension - please see chelmsford planning - ref: 18/00620/ful.
If you have any further questions regarding this property, please call .
Provisional details - awaiting vendors approval
Property Location
Similar Properties
Detached house For Sale Chelmsford Detached house For Sale CM2 Chelmsford new homes for sale CM2 new homes for sale Flats for sale Chelmsford Flats To Rent Chelmsford Flats for sale CM2 Flats to Rent CM2 Chelmsford estate agents CM2 estate agents



.png)











