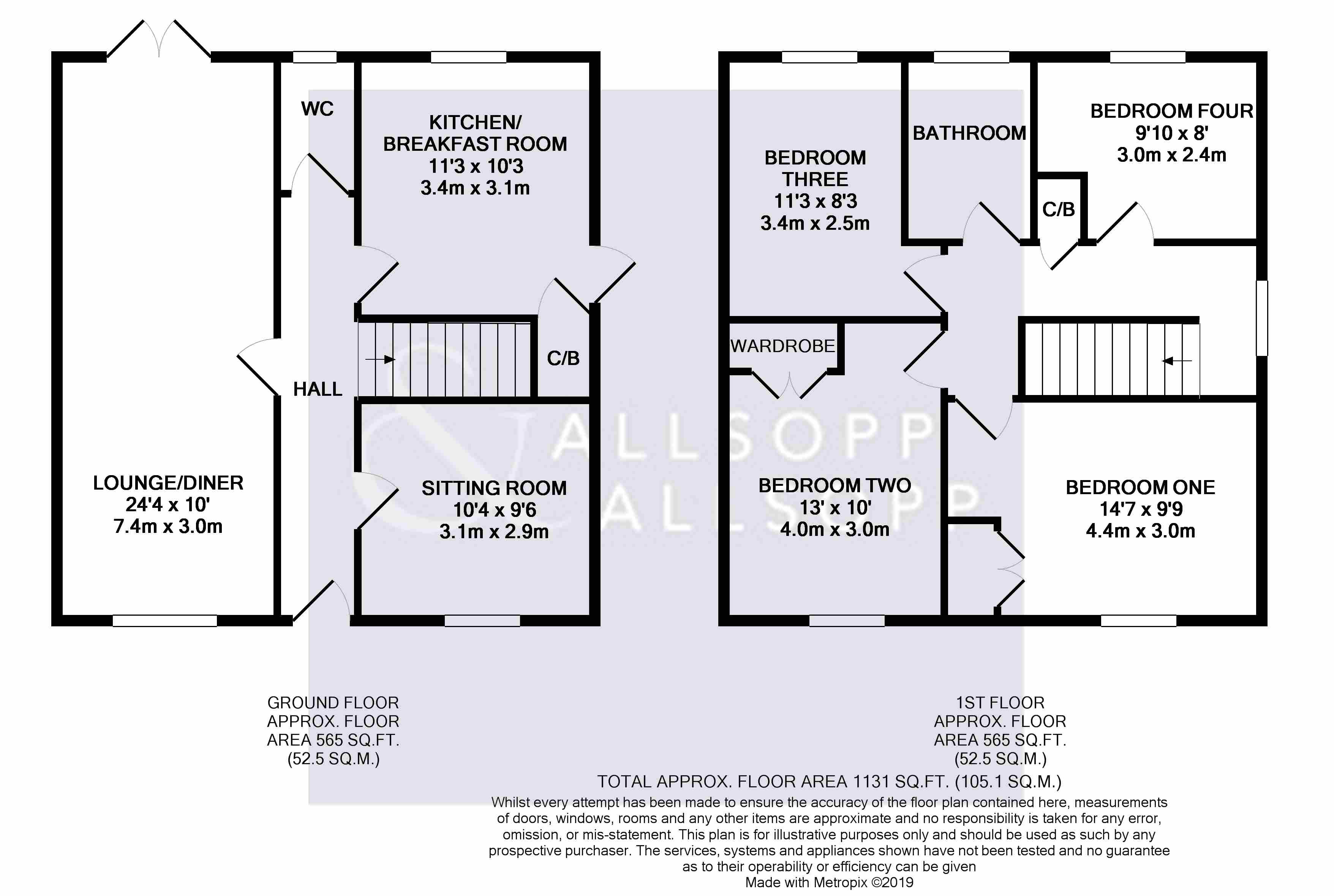4 Bedrooms Detached house for sale in Oldbury Road, Nuneaton, Warwickshire CV10 | £ 230,000
Overview
| Price: | £ 230,000 |
|---|---|
| Contract type: | For Sale |
| Type: | Detached house |
| County: | Warwickshire |
| Town: | Nuneaton |
| Postcode: | CV10 |
| Address: | Oldbury Road, Nuneaton, Warwickshire CV10 |
| Bathrooms: | 0 |
| Bedrooms: | 4 |
Property Description
****fantastic corner plot ****
This well presented four bedroom detached family home property is located within close proximity to Hartshill Hayes country park, Michael Drayton Junior school and Hartshill school as well as other amenities.
In brief the property comprise: Entrance hallway with a versatile reception room which is currently used as a play room by the current owners, spacious lounge/ diner with French doors out to rear garden, downstairs W/C, good sized kitchen with storage cupboard and access to rear garden.
To the first floor the property has three double bedrooms as well as a spacious single bedroom, two of the double benefit from built in wardrobes and finally a family bathroom.
External to the property it has electric gates to the rear of the property with a tarmac driveway, patio seating area leading onto level lawn with additional seating area/barbeque area to the rear. The garden is enclosed by a timber fence boundary.
Additional benefits include gas central heating and double glazing throughout.
An ideal family home, viewings are highly advised to appreciate the accommodation on offer.
Entrance Hall Doors to lounge/diner, sitting room, kitchen/breakfast room, WC and radiator.
Sitting Room 10'4" x 9'6" (3.15m x 2.9m). Double glazed window to the front aspect, laminate flooring, radiator.
Lounge/Diner 24'4" x 10' (7.42m x 3.05m). Double glazed window to the front aspect, laminate flooring, TV point, telephone point, two radiators. Double glazed French doors opening onto the rear garden.
WC 5'5" x 3'7" (1.65m x 1.1m). Opaque double glazed window to the rear aspect, low level WC, wash hand basin and radiator.
Kitchen/Breakfast Room 11'3" x 10'3" (3.43m x 3.12m). Double glazed window to the rear aspect overlooking the rear garden, range of wall and base unit cupboards and drawers, one and a half stainless steel sink and drainer fitted into worktop with mixer tap over, integrated fridge freezer, integrated gas double oven, five ring gas hob with cooker hood over, plumbing for washing machine and dishwasher, tiled flooring, inset spotlights, cupboard housing central heating boiler, radiator.
Landing Double glazed window to the side aspect, storage cupboard, doors to all bedrooms and family bathroom.
Bedroom One 14'7" x 9'9" (4.45m x 2.97m). Double glazed window to the front aspect, fitted wardrobes, radiator.
Bedroom Two 13' x 10' (3.96m x 3.05m). Double glazed window to the front aspect, fitted wardrobe, radiator.
Bedroom Three 11'3" x 8'3" (3.43m x 2.51m). Double glazed window to the rear aspect, radiator.
Bedroom Four 9'10" x 8' (3m x 2.44m). L-shaped room with Double glazed window to the rear aspect, radiator.
Bathroom Opaque double glazed window to the rear aspect, low level WC, wash hand basin with cupboard under, panelled P shaped bath with shower screen and shower over, vinyl flooring, heated towel rail.
Rear Garden Electric gates with a tarmac driveway, patio seating area leading onto level lawn with additional seating area/barbeque area to the rear. The garden is enclosed by a timber fence boundary.
Parking The property benefits from an electric gated driveway providing off road parking to the rear of the property.
Property Location
Similar Properties
Detached house For Sale Nuneaton Detached house For Sale CV10 Nuneaton new homes for sale CV10 new homes for sale Flats for sale Nuneaton Flats To Rent Nuneaton Flats for sale CV10 Flats to Rent CV10 Nuneaton estate agents CV10 estate agents



.png)




