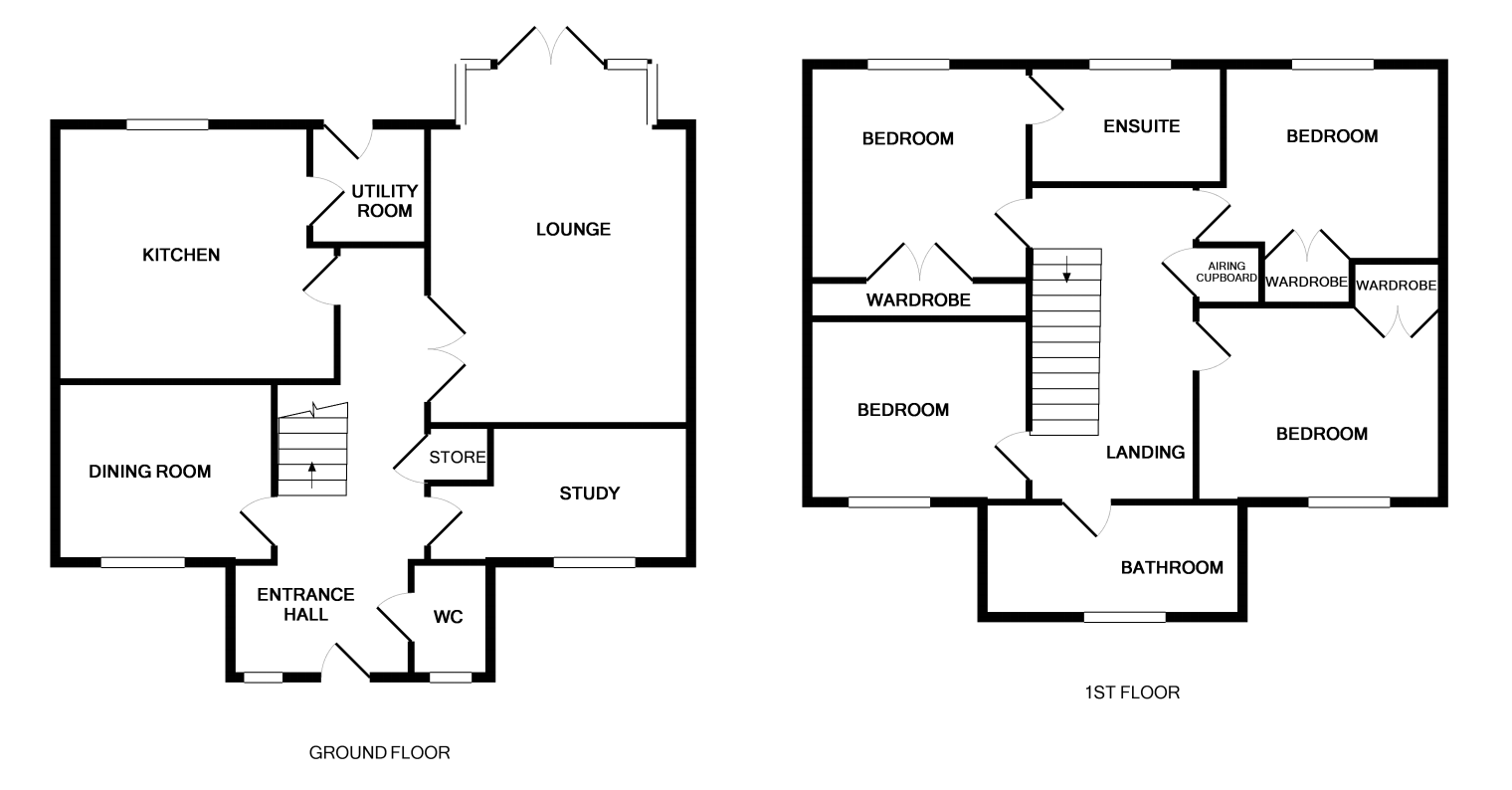4 Bedrooms Detached house for sale in Olive Grove, Goole DN14 | £ 280,000
Overview
| Price: | £ 280,000 |
|---|---|
| Contract type: | For Sale |
| Type: | Detached house |
| County: | East Riding of Yorkshire |
| Town: | Goole |
| Postcode: | DN14 |
| Address: | Olive Grove, Goole DN14 |
| Bathrooms: | 3 |
| Bedrooms: | 4 |
Property Description
The property briefly comprises of Entrance Hallway giving access to all rooms on the ground floor including the family living room which has patio doors leading out onto the rear garden, the living space is large and open with a stunning feature fireplace in the centre of the room. There is a separate dining area and additional snug/office space to the front aspect ideal for families with the possibility of turning this room into a play room. The kitchen/dining area has a range of fitted wall, base and drawer units with complimentary work surfaces over and a range of integrated appliances including oven, hob and chimney style extractor over, dishwasher and fridge freezer. The kitchen gives access to the utility space with integrated washing machine and space for dryer and door leading out into the rear garden.
To the first floor there is a spacious landing giving access to three double bedrooms and one large single bedroom. The master bedroom has the added benefit of a range of fitted wardrobes and access into the en suite shower room which features a three piece shower suite including double shower. All the bedrooms are beautifully decorated throughout and finished to the highest standard. The family bathroom has recently been completed to the highest standard throughout and features a three piece high quality bathroom suite including low level flush WC, vanity wash hand basin and bath with chrome shower over including Monsoon shower head. The bathroom walls are tiled surrounding the bath and shower area.
To the front of the property there is a low maintenance buffer front garden with pathway providing access to the front entrance door. To the right hand side of the property there is a generous two car width driveway providing forecourt parking for several cars and access to a detached double brick built garage which has two vehicular entrance doors, a UPVC side entrance door and light and power points. The substantially larger and well enclosed rear garden is predominantly lawned with a raised Indian stone flagged patio.
Entrance Hall -
Downstairs W/C (0.86m x 1.63m) -
Living Room (3.51m x 5.21m (into bay) - Dining Room (3.18m x 2.64m) - Study (3.51m (maximum) x 2.01m (maximum) - Kitchen (4.11m x 3.78m) -Utility Room (1.73m x 1.75m) -First Floor Landing -Master Bedroom (3.25m x 4.06m) -
En-suite (2.18m x 1.78m) -
Bedroom 2 (3.23m x 2.9m) -
Bedroom 3 (3.56m x 2.9m) - Bedroom 4 (3.25m x 2.44m) -
Bathroom/WC - 9' 11" x 5' 7" (3.02m x 1.7m) -
Property Location
Similar Properties
Detached house For Sale Goole Detached house For Sale DN14 Goole new homes for sale DN14 new homes for sale Flats for sale Goole Flats To Rent Goole Flats for sale DN14 Flats to Rent DN14 Goole estate agents DN14 estate agents



.png)











