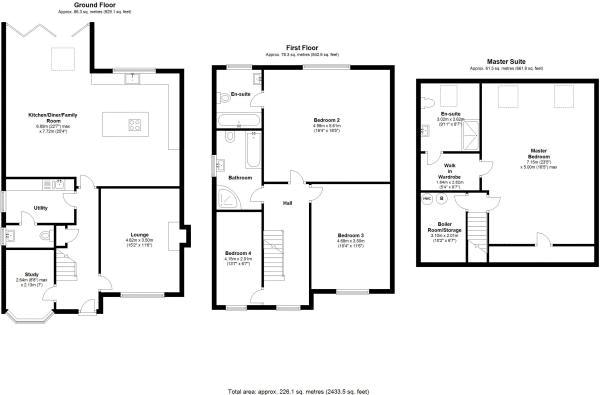4 Bedrooms Detached house for sale in Oliver Street, Ampthill, Bedford MK45 | £ 700,000
Overview
| Price: | £ 700,000 |
|---|---|
| Contract type: | For Sale |
| Type: | Detached house |
| County: | Bedfordshire |
| Town: | Bedford |
| Postcode: | MK45 |
| Address: | Oliver Street, Ampthill, Bedford MK45 |
| Bathrooms: | 3 |
| Bedrooms: | 4 |
Property Description
Built just over a year ago by dkp Developments, 'Cliona House' is an impressive home situated in the sought after Georgian Market Town. Ideally located within walking distance to the vibrant high street with a selection of shops, cafes, restaurants and schools.
This prestigious home has been designed with upmost class and has many striking features throughout. The accommodation includes an entrance hall, study, living room, utility room, cloakroom and kitchen/dining/family room. On the first floor are three double bedrooms, one en-suite and the family bathroom. On the second floor is the master bedroom with an en-suite, walk in wardrobe and the boiler room. There is a private rear garden and gated access to the front with off road parking. The EPC rating is B. Please call the team at Local Agent Network on to book your appointment to view.
General
The entrance hall has wooden effect tiles continuing through to the kitchen and dining room. The study has a lovely bay window with shutters and is a perfect work from home space. The living room offers a comfortable and cosy space with a log burner. The utility room has a range of eye and base level units and worktops over, there is a double Hot Point fridge drawer, plumbing for a washing machine and access into the cloak room. The kitchen/ dining and family room is the heart of the home and is stunning. It has been fitted with the top of the range kitchen and appliances, the grey units offer a vast amount of storage, and really compliment the marble effect work surfaces over. The integrated Miele appliances include an induction hob and pop up extractor on the island, two eye level ovens, microwave and american fridge freezer. The island has a built in wine cooler and pop up power points. The dining area has a vaulted ceiling with sky lights and bi fold doors into the garden opening up the social space further.
On the first floor are three of the four bedrooms. The second bedroom provides a great amount of space and has an en-suite comprising of a close coupled WC, hand wash basin and a jet bath. The family bathroom is a fair size and comprises of a four piece suite with an enclosed shower unit, bath, close coupled WC and hand wash basin.
The second floor houses the boiler/storage room. The master room is simply fabulous and boasts space and style, there is a large walk in wardrobe which also gives access into the en-suite shower room.
Externally
There is gated access to the front and paved driveway providing off road parking.
The rear garden has been planned to maximise space with a paved patio directly from the dining area, some lawned area and planting boarders.
Rooms & Dimensions
Entrance Hall
Study 8'8'' x 7'0'' (2.64m x 2.13m)
Living Room 15'2'' x 11'6'' (4.62m x 3.50m)
Utility
Cloakroom
Kitchen/Dining/Family Room 25'4'' x 22'7'' (7.72m x 6.89m)
First Floor Landing
Bedroom Two 18'5'' x 16'4'' (5.61m x 4.98m)
Ensuite
Bedroom Three 15'4'' x 11'6'' (4.68m x 3.50m)
Bedroom Four 13'7'' x 6'7'' (4.15m x 2.01m)
Family Bathroom
Second Floor Landing
Master Bedroom 23'5'' x 16'5'' (7.15m x 5.00m)
Walk in Wardrobe
Ensuite
Boiler Room
Property Location
Similar Properties
Detached house For Sale Bedford Detached house For Sale MK45 Bedford new homes for sale MK45 new homes for sale Flats for sale Bedford Flats To Rent Bedford Flats for sale MK45 Flats to Rent MK45 Bedford estate agents MK45 estate agents



.png)










