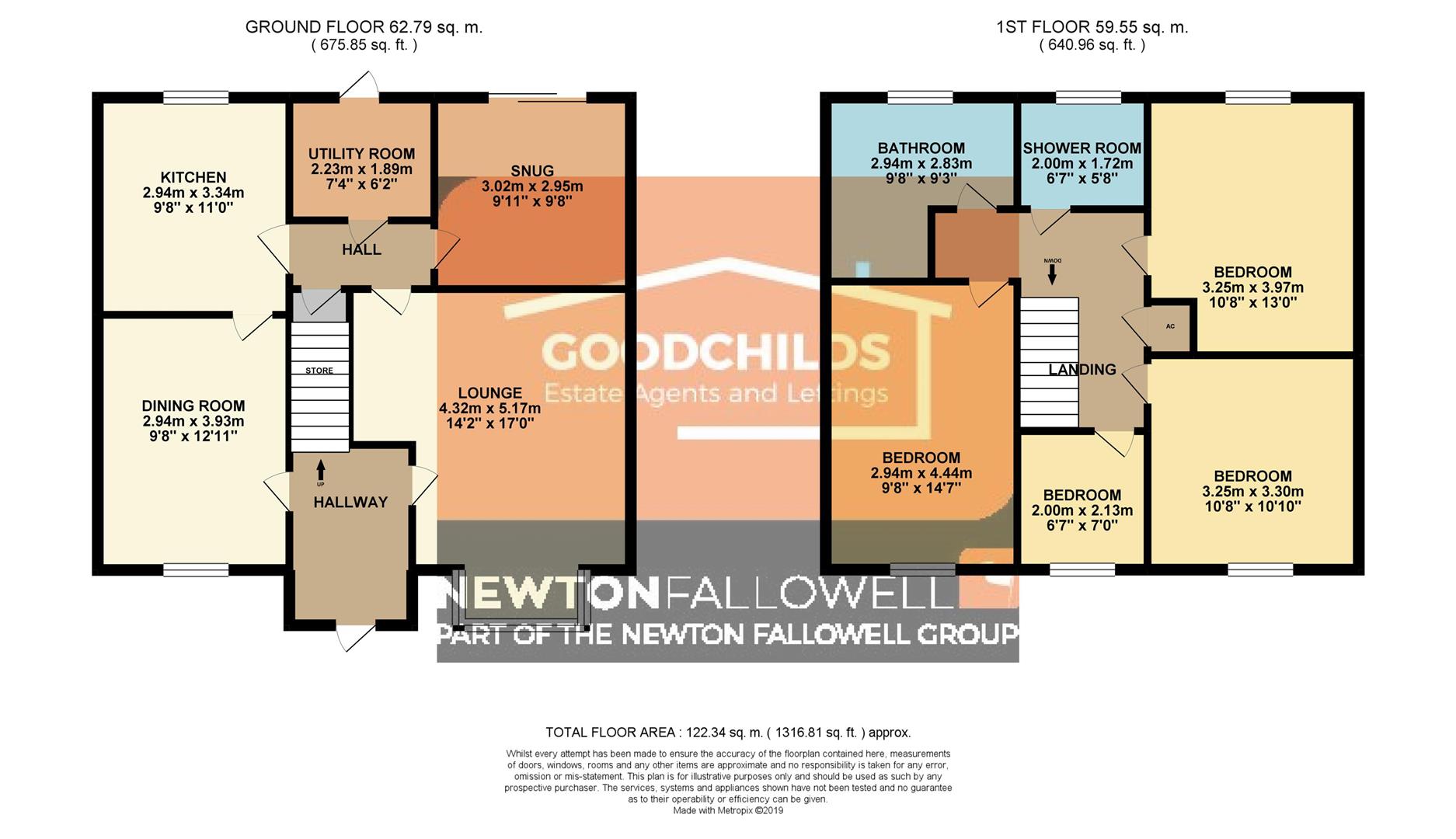4 Bedrooms Detached house for sale in Ontario Close, Trentham, Stoke-On-Trent ST4 | £ 325,000
Overview
| Price: | £ 325,000 |
|---|---|
| Contract type: | For Sale |
| Type: | Detached house |
| County: | Staffordshire |
| Town: | Stoke-on-Trent |
| Postcode: | ST4 |
| Address: | Ontario Close, Trentham, Stoke-On-Trent ST4 |
| Bathrooms: | 2 |
| Bedrooms: | 4 |
Property Description
Generous proportions, flexible layout and desirable address! Positioned in a quiet cul-de-sac located off Omega Way sits this extended Four-bedroom detached gem. Internally the accommodation briefly comprises; Entrance Hallway, Lounge, Dining Room, Snug, Fitted Kitchen, Utility Room, Landing, Four Bedrooms, Family Bathroom & Shower Room. Externally there is off road parking and beautifully landscaped rear garden.
Hallway (2.77m x 1.88m (9'1 x 6'2))
Having radiator and door to front.
Lounge (4.32m x 4.29m max plus bay (14'2 x 14'1 max plus b)
Having gas fire, radiator and double glazed bay window to front.
Dining Room (3.78m x 2.95m (12'5 x 9'8 ))
Having radiator and double glazed window to front.
Snug (3.02m x 2.95m (9'11 x 9'8))
Having radiator and patio door to rear.
Lobby
Having under stairs storage.
Utility Room (2.24m x 1.88m (7'4 x 6'2))
Having wall and base units with preparation worksurfaces over incorporating sink drainer. Concealed wall mounted boiler, integrated fridge and washing machine, tumble dryer, radiator and door to rear.
Kitchen (3.35m x 2.95m (11 x 9'8))
Having a range of wall and base units with preparation worksurfaces over incorporating 1.5 sink drainer. Integrated double oven, integrated fridge freezer and dishwasher. Double glazed window to rear.
Landing
Having loft access.
Bedroom (3.91m x 3.30m (12'10 x 10'10))
Having built in wardrobes, radiator and double glazed window to rear.
Bedroom (4.42m x 2.95m (14'6 x 9'8))
Having built in wardrobes, radiator and double glazed window to front.
Bedroom (3.30m x 3.28m (10'10 x 10'9))
Having built in wardrobes, radiator and double glazed window to front.
Bedroom (2.06m x 1.98m (6'9 x 6'6))
Currently used as an office having a large desk with built in drawers and cupboards.
Bathroom (2.92m x 2.74m (9'7 x 9'))
Having white four piece suite comprising; ‘whirlpool’ air bath, bidet, WC and wash hand basin. Tiled walls, extractor fan, radiator and double glazed window to rear.
Shower Room (1.96m x 1.73m (6'5 x 5'8 ))
Recently fitted shower room with three piece suite comprising; walk in shower, WC and wash hand basin. Tiled walls, extractor fan, heated towel rail and double glazed window to rear.
Front
Having garden laid to lawn and off road parking.
The vendors have informed us that they have a letter from the council informing them that the parking in front of the property is allocated to this property. We have not seen confirmation of this.
Rear
Low maintenance landscaped rear garden with Indian stone, a water feature, summer house and hot tub.
Property Location
Similar Properties
Detached house For Sale Stoke-on-Trent Detached house For Sale ST4 Stoke-on-Trent new homes for sale ST4 new homes for sale Flats for sale Stoke-on-Trent Flats To Rent Stoke-on-Trent Flats for sale ST4 Flats to Rent ST4 Stoke-on-Trent estate agents ST4 estate agents



.png)










