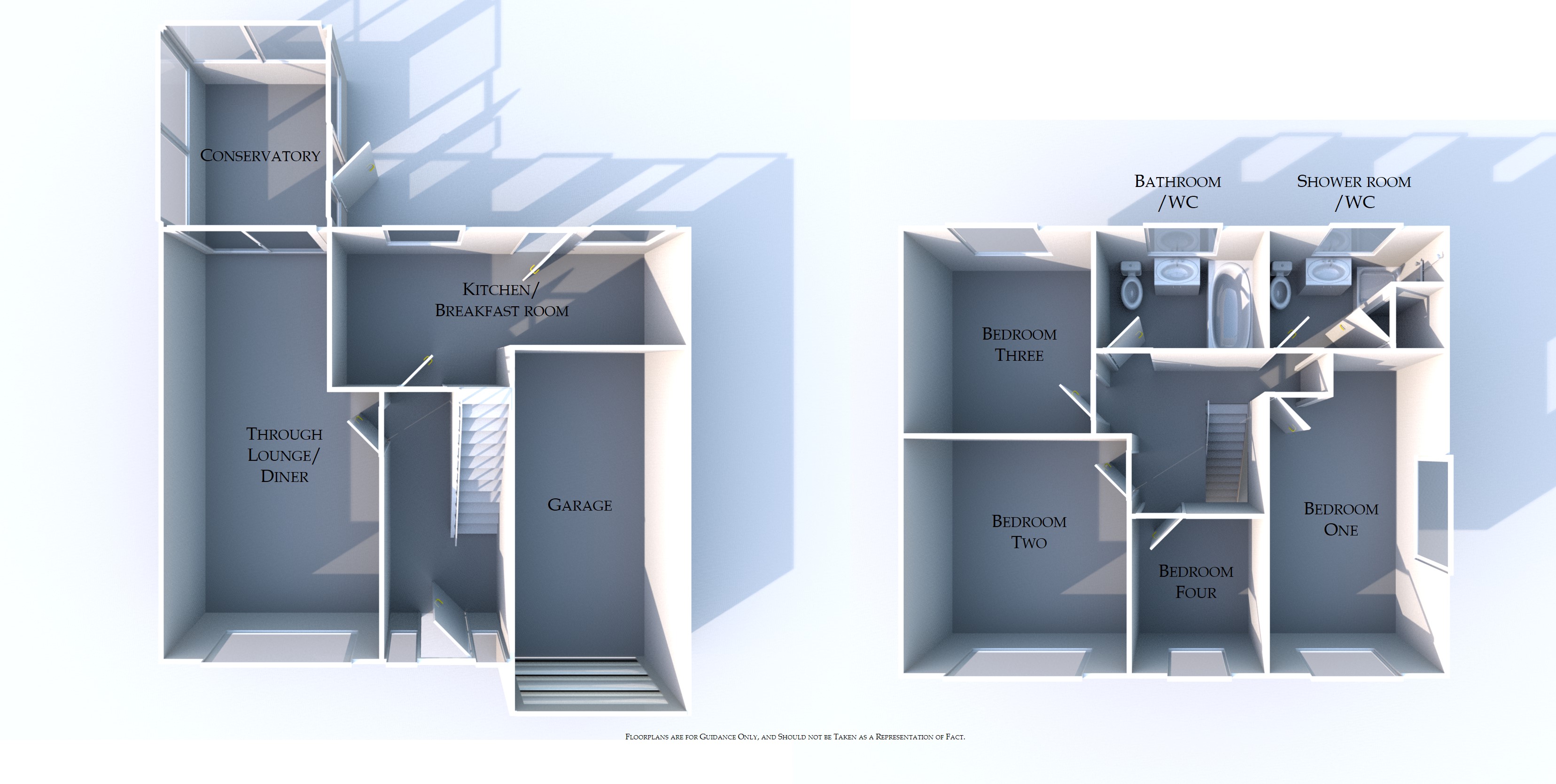4 Bedrooms Detached house for sale in Oozewood Road, Royton, Oldham OL2 | £ 250,000
Overview
| Price: | £ 250,000 |
|---|---|
| Contract type: | For Sale |
| Type: | Detached house |
| County: | Greater Manchester |
| Town: | Oldham |
| Postcode: | OL2 |
| Address: | Oozewood Road, Royton, Oldham OL2 |
| Bathrooms: | 2 |
| Bedrooms: | 4 |
Property Description
Entrance Storm porch with double glazed front door and window opening through to the entrance hall, with central heating radiator, coving, under stairs storage cupboard and staircase leading to the first floor.
Through lounge/diner 22' 4" x 11' 6" (6.81m x 3.51m) Maximum. Spacious room with two central heating radiators, coving, feature fire surround with living flame gas fire, double glazed window to the front and double glazed patio doors to the rear opening through to the conservatory.
Conservatory 10' 7" x 8' 9" (3.23m x 2.67m) Large comfortable room with light and power supply, UPVC double glazed construction.
Kitchen/breakfast room 8' 7" x 18' 8" (2.62m x 5.69m) Maximum. Fitted with an extensive range of modern built in kitchen units with work surfaces including breakfast bar, integral appliances including double oven, hob, extractor hood, fridge, freezer and dishwasher, plumbing for automatic washing machine, splash back tiling, stainless steel sink unit with mixer taps, central heating radiator, two double glazed windows to the rear and double glazed door to the rear.
Bedroom one 16' 9" x 8' 11" (5.11m x 2.72m) Maximum. With central heating radiator, coving and double glazed window to the front.
Bedroom two 11' 11" x 11' 11" (3.63m x 3.63m) With central heating radiator, built in wardrobes and double glazed windows to the front and side.
Bedroom three 10' 5" x 10' (3.18m x 3.05m) Third generous double bedroom with central heating radiator, coving and double glazed window to the rear.
Bedroom four 7' 9" x 6' 6" (2.36m x 1.98m) With central heating radiator and double glazed window to the front
bathroom 5' 4" x 8' 4" (1.63m x 2.54m) With modern three piece suite in white including vanity sink and unit, chrome taps and fittings, wall mounted electric shower, fully tiled walls, heated chrome towel rail and double glazed window to the rear.
Shower room 5' 4" x 8' 10" (1.63m x 2.69m) With two piece suite, built in corner shower cubicle with wall mounted shower, fully tiled walls, heated chrome towel rail, storage cupboard and double glazed window to the rear.
Outside To the rear there is an enclosed garden area with sunny aspect with patio, lawn, shrubs, flower borders, timber store shed, conifers, boundary fencing and hedgerows. To the front there is a garden area with lawn, flower borders, shrubs and a driveway and hardstanding area leading to an integral large single garage with light and power supply and automatic garage door all enclosed by boundary walls and fencing.
Property Location
Similar Properties
Detached house For Sale Oldham Detached house For Sale OL2 Oldham new homes for sale OL2 new homes for sale Flats for sale Oldham Flats To Rent Oldham Flats for sale OL2 Flats to Rent OL2 Oldham estate agents OL2 estate agents














