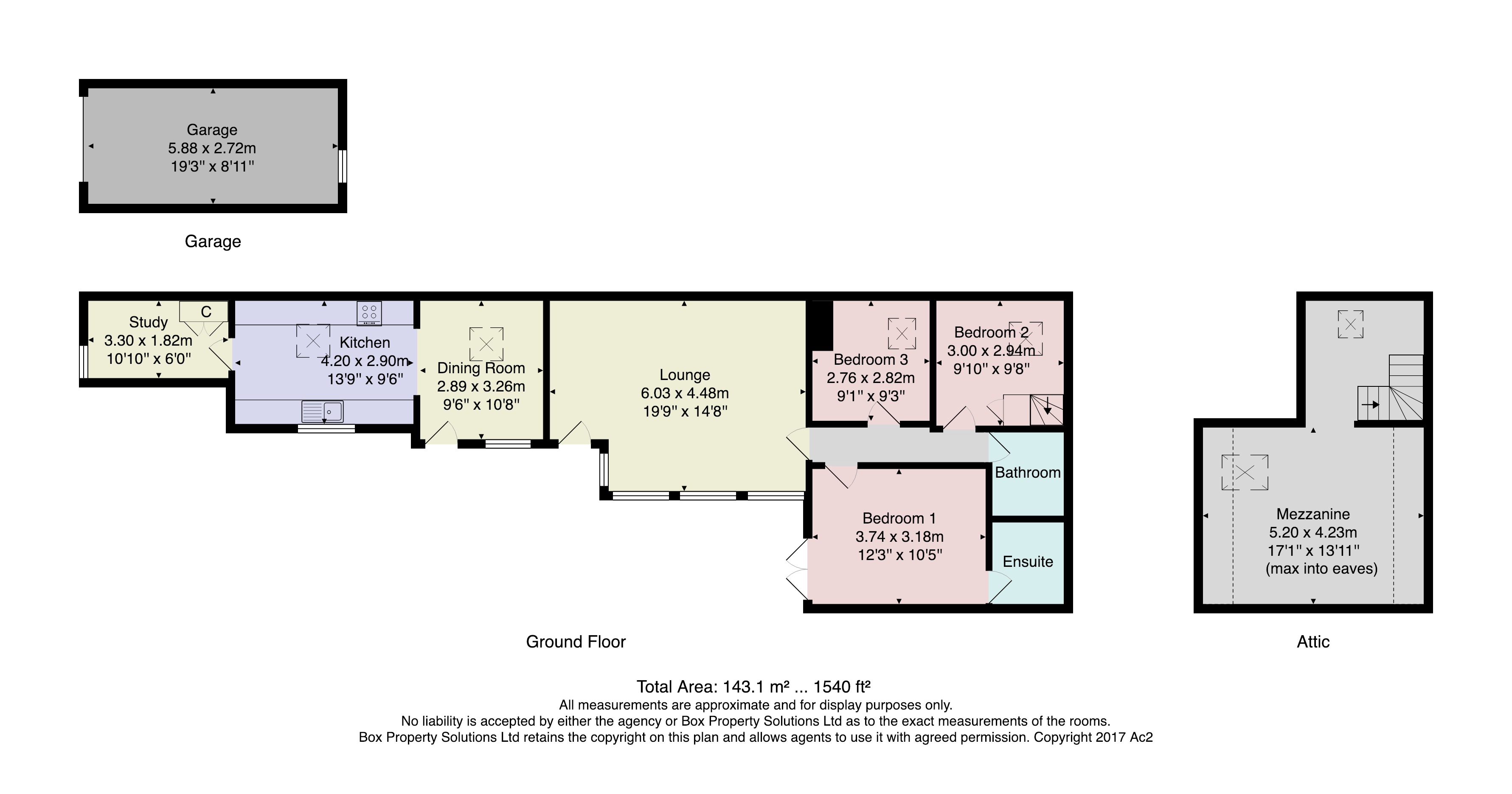3 Bedrooms Detached house for sale in Orchard Lane, Ripley, Harrogate HG3 | £ 475,000
Overview
| Price: | £ 475,000 |
|---|---|
| Contract type: | For Sale |
| Type: | Detached house |
| County: | North Yorkshire |
| Town: | Harrogate |
| Postcode: | HG3 |
| Address: | Orchard Lane, Ripley, Harrogate HG3 |
| Bathrooms: | 2 |
| Bedrooms: | 3 |
Property Description
A most interesting three-bedroomed detached residence offering deceptively spacious accommodation, being part new-build, part refurbishment, appointed to a very high standard throughout.
The immaculately presented accommodation is appointed to a high standard throughout and features an open-plan designed accommodation, arranged around a private enclosed courtyard. The accommodation also has the benefit of gas central heating and double glazing throughout.
Forge Lodge is situated within the heart of the historic village of Ripley, just two miles north of Harrogate and set within beautiful Nidderdale countryside. Although in the centre of the village, the property is situated in a quiet lane behind the main street. The property is available with no onward chain and an early viewing of this unique home is strongly recommended.
Ground floor
lounge (19'9 x 14'8) With full-height glazed wall overlooking a private, enclosed courtyard. Oak flooring and central heating radiator. Open to -
open-plan dining kitchen (13'9 x 9'6 plus10'8 x 9'6) Double-glazed windows to front and skylight providing ample daylight. The kitchen has fitted to a high standard, comprising an extensive range of base cupboard with quartz work surfaces above, having inset sink and matching wall-mounted units. Built-in hob with a designer extractor hood above, plus two split-level ovens adjacent. Integrated dishwasher, large fridge and freezer. Integrated wine rack and oak flooring.
Study 10'10 x 6') Double-glazed window front. Oak flooring. Fitted utility cupboard houses the plumbing for the washing machine and the gas central heating boiler.
Bedroom 1 (12'3 x 10'5) Double-glazed double French doors leading to the private, enclosed courtyard. Central heating radiator.
En-suite shower room Modern three-piece suite with fully tiled walls and designer central heating radiator.
Bedroom 3 (9'7 x 9'1 narrowing to 7'7) Skylight window.
Bathroom (6'5 x 5'6) Modern designer three-piece suite.
Bedroom 2 (9'10 x 9'8) Central heating radiator and skylight window. Leads to -
first floor
mezzanine (13'11 x 17'1 max into eaves) Skylight window providing ample daylight.
Outside To the front of the property there is a small forecourt, with driveway providing off-road parking and leading to a detached single garage (18'6 x 8'10) with electrically operated up-and-over door and access door to side. Behind the garage there is a private, enclosed courtyard which is overlooked from the principal reception room and the master bedroom.
Property Location
Similar Properties
Detached house For Sale Harrogate Detached house For Sale HG3 Harrogate new homes for sale HG3 new homes for sale Flats for sale Harrogate Flats To Rent Harrogate Flats for sale HG3 Flats to Rent HG3 Harrogate estate agents HG3 estate agents



.png)









