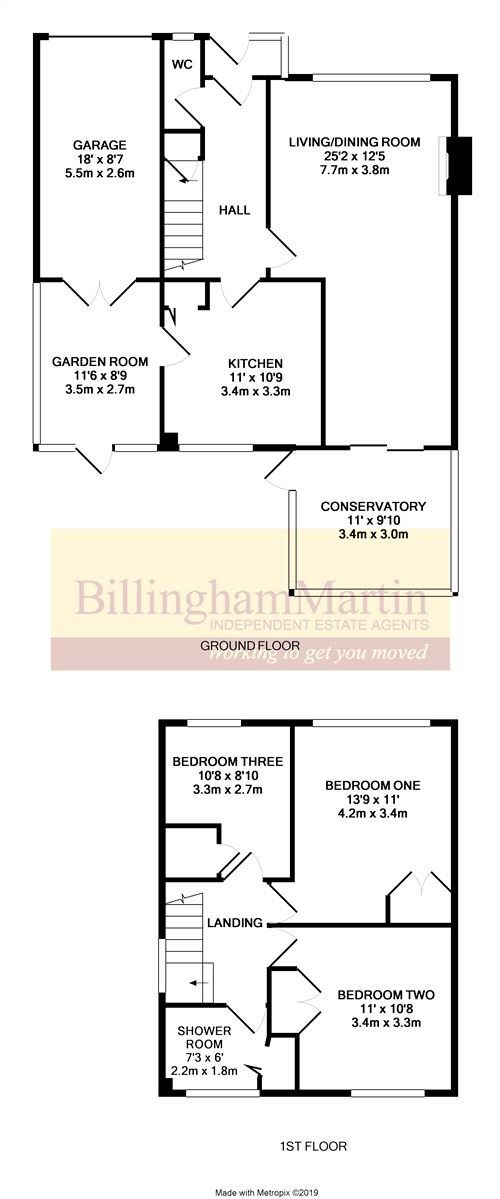3 Bedrooms Detached house for sale in Orchard Road, Farnborough, Hampshire GU14 | £ 425,000
Overview
| Price: | £ 425,000 |
|---|---|
| Contract type: | For Sale |
| Type: | Detached house |
| County: | Hampshire |
| Town: | Farnborough |
| Postcode: | GU14 |
| Address: | Orchard Road, Farnborough, Hampshire GU14 |
| Bathrooms: | 0 |
| Bedrooms: | 3 |
Property Description
Offered for sale with no onward chain complications is this three bedroom detached family home boasting a cul-de-sac location within minutes walk of Farnborough Mainline Station and Cove Green Playing Fields. Accommodation comprises entrance hall, cloakroom, living/dining room, refitted kitchen, conservatory, garden room, three good sized bedrooms, refitted shower room. Features to note include 50ft x 40ft rear garden, 40ft frontage offering ample off road parking, garage and potential for extension (stpp). Energy Efficiency Rating 'tbc'
Ground Floor
Porch
Front and side aspect upvc double glazed windows, front aspect upvc double glazed door, courtesy light, upvc door with decorative opaque double glazed insert to entrance hall.
Entrance Hall
Doors to cloakroom, living/dining room, and kitchen, stairway to first floor landing with storage recess below, built in cloaks cupboard, radiator, telephone point, textured ceiling.
Cloakroom
Front aspect upvc opaque double glazed window, cistern enclosed low level wc, surface mounted wash basin with mixer tap over base level storage cabinet, tiled splashback, tiled floor, textured ceiling.
Living/Dining Room
25' 2" x 12' 5" (7.67m x 3.78m) narrowing to 8'11" Front aspect upvc double glazed window, rear aspect double glazed sliding patio door to conservatory, fireplace with tiled hearth and mantle. Two radiators, wall light, Cable point, thermostat, serving hatch from kitchen below recessed display cabinet, wood block flooring, textured ceiling.
Conservatory
11' x 9' 10" (3.35m x 3.00m) Timber built conservatory with double glazed windows to sides and rear, side aspect opaque glazed door to terrace, polycarbonate roof.
Refitted Kitchen
11' x 10' 9" (3.35m x 3.28m) Rear aspect upvc double glazed window, matching range of high gloss fronted eye and base level units with butcher block effect roll edge work surfaces featuring inset stainless steel sink unit with mixer tap. Built in four ring touch screen hob over fan assisted electric oven, integrated fridge and freezer, under counter washing machine and slimline dishwasher. Built in shelved larder, breakfast bar, wall mounted gas central heating boiler, laminate flooring, smooth finish ceiling, part glazed door to garden room.
Garden Room
11' 6" x 8' 9" (3.51m x 2.67m) Timber built with double glazed windows to side and rear, glazed door to terrace, twin opening doors to garage, polycarbonate roof.
Garage
18' x 8' 7" (5.49m x 2.62m) Front aspect automatic up and over electric door, wall mounted gas and electric meters and replacement rcd consumer unit.
First Floor
Landing
Side aspect upvc double glazed window, doors to all bedrooms and shower room, wall light, textured ceiling.
Bedroom One
13' 9" x 11' (4.19m x 3.35m) Front aspect upvc double glazed window, fitted double wardrobe offering storage over hanging rail and shelf, radiator, two reading lights, textured ceiling.
Bedroom Two
11' x 10' 8" (3.35m x 3.25m) Rear aspect upvc double glazed window, built in double wardrobe offering storage over hanging rail and shelf, radiator, textured ceiling with access to loft space via hatch.
Bedroom Three
10' 8" x 8' 10" (3.25m x 2.69m) max. Front aspect upvc double glazed window, fitted wardrobe over bulkhead, radiator, reading light, textured ceiling.
Refitted Shower Room
Rear aspect upvc opaque double glazed window, four piece suite in white comprising cistern enclosed low level wc, vanity unit inset wash basin with mixer tap, bidet, shower cubicle with curved glass doors, fitted shower and tray. Tiled walls, tiled floor, wall mounted mirror with courtesy light, heated towel rail, built in airing cupboard housing cylinder tank below slatted shelving, textured ceiling with inset downlighters.
Rear Garden
50' x 40' (15.24m x 12.19m) Paved terrace leading onto an area of artificial lawn with steps to rear to elevated well stocked garden featuring a wide variety of flora and fauna. The whole being enclosed by a combination of panel fencing and hedges with pedestrian gate giving access to front, outside tap, security light.
Front Garden
40' x 40' (12.19m x 12.19m) Mainly block paved driveway with featuring central area of lawn and further hardstanding to side of property, panel fencing to side and front, established borders, courtesy light.
Agents Note
Whilst these particulars have been prepared in good faith you should be advised that they in no way form any part of a contract be it verbal or written. Billingham Martin have not tested any appliances or services. All the information included is purely for guidance purposes only. Floor plans are not drawn to scale.
Property Location
Similar Properties
Detached house For Sale Farnborough Detached house For Sale GU14 Farnborough new homes for sale GU14 new homes for sale Flats for sale Farnborough Flats To Rent Farnborough Flats for sale GU14 Flats to Rent GU14 Farnborough estate agents GU14 estate agents



.png)











