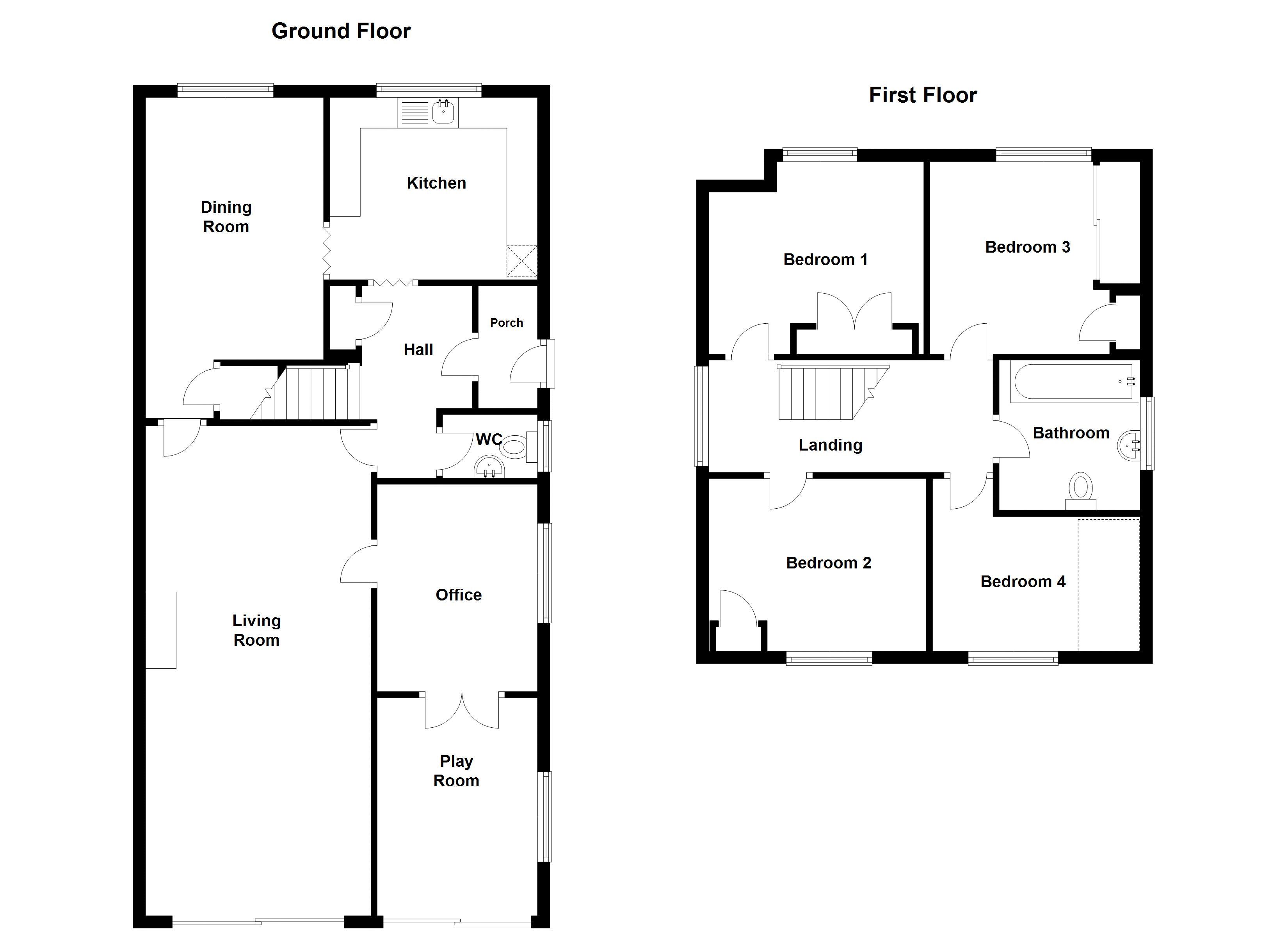4 Bedrooms Detached house for sale in Orchard Way, Flitwick, Bedford MK45 | £ 425,000
Overview
| Price: | £ 425,000 |
|---|---|
| Contract type: | For Sale |
| Type: | Detached house |
| County: | Bedfordshire |
| Town: | Bedford |
| Postcode: | MK45 |
| Address: | Orchard Way, Flitwick, Bedford MK45 |
| Bathrooms: | 1 |
| Bedrooms: | 4 |
Property Description
This established extended family home is located in 'Old Flitwick' and is situated in the quiet road Orchard Way. Flitwick moors is a short walk away, there is also easy access to the mainline Train Station, schools and local amenities. The deceptive accommodation includes a porch, hallway, cloakroom, kitchen, dining room, 26ft long living room, office and playroom. On the first floor are four bedrooms and a family bathroom. There is a private south westerly garden, set back single garage and parking for up to five vehicles. The EPC rating is D. An early viewing is highly recommended. Please call the team at Local Agent Network on to book your appointment to view.
General
The plot and ground floor extension is what sold this house to the current owners. The porch leads in the hallway where the carpeted stairs rise to the first floor and the storage cupboard provides space for coats and shoes. There is a cloakroom off the hallway with a low level WC and wash basin. The fitted kitchen has a range of eye and base level units and a worktop over. There is a single drainer sink unit and space for a fridge freezer and oven, plumbing for a washing machine and dishwasher. A folding door leads into the dining room which has a massive potential to be opened up subject to any consent required. The large living room is 26ft long and a fantastic sociable space, there is a feature gas fire place and double doors leading into the garden. There are a further two rooms currently being used as an office and snug but they are very versatile.
On the first floor are three double bedrooms and the fourth is a single with a built in bed. The family bathroom is fitted with a three piece suite comprising of a panelled bath and electric shower over, pedestal wash basin and close coupled WC.
Externally
This home occupies a decent plot with gardens extending to the front and rear. The driveway to the side provides parking for three vehicles, with the gates open there is up to five spaces. A single garage is set back into the garden with an up and over door, there is also power and lighting. The private rear garden is south west facing and has a paved patio leading directly from the house, the rest is laid to lawn.
Rooms & Dimensions (7' 9'' x 0' 0'' (2.36m x 0.00m))
Porch
Hallway
Kitchen 10'7'' x 9'7'' (3.05m x 2.92m)
Dining Room 12'0'' x 10'1'' (3.65m x 3.07m)
Living Room 26'0'' x 12'0'' (7.92m x 3.65m)
Office 9'6'' x 8'6'' (2.89m x 2.59m)
Playroom 11'0'' x 8'5'' (3.35m x 2.56m)
Landing
Bedroom One 11'6'' x 10'1'' (3.50m x 3.07m)
Bedroom Two 11'6'' x 9'0'' (3.50m x 2.74m)
Bedroom Three 10'1'' x 7'0'' (3.07m x 2.13m)
Bedroom Four 9'3'' x 7'9'' (2.83m x 2.36m)
Bathroom
Property Location
Similar Properties
Detached house For Sale Bedford Detached house For Sale MK45 Bedford new homes for sale MK45 new homes for sale Flats for sale Bedford Flats To Rent Bedford Flats for sale MK45 Flats to Rent MK45 Bedford estate agents MK45 estate agents



.png)











