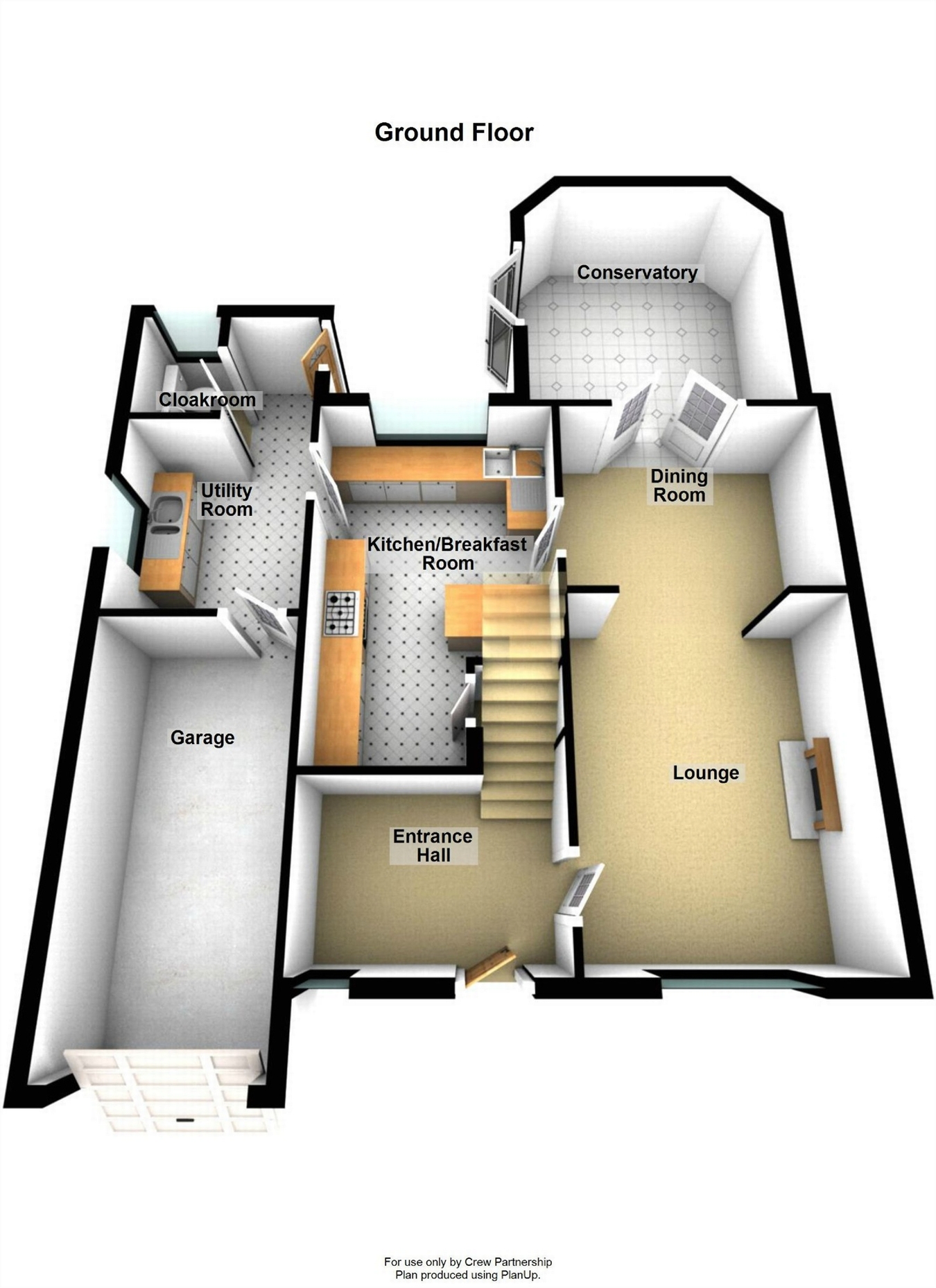4 Bedrooms Detached house for sale in Orchid Close, Brizlincote, Burton-On-Trent, Staffordshire DE15 | £ 280,000
Overview
| Price: | £ 280,000 |
|---|---|
| Contract type: | For Sale |
| Type: | Detached house |
| County: | Staffordshire |
| Town: | Burton-on-Trent |
| Postcode: | DE15 |
| Address: | Orchid Close, Brizlincote, Burton-On-Trent, Staffordshire DE15 |
| Bathrooms: | 0 |
| Bedrooms: | 4 |
Property Description
Key features:
- Extended + Refurbished
- Family Home
- 4 Bedrooms
- Master + En-Suite
- Refitted Kitchen/Breakfast Room
- Refitted Bathroom
- Energy Rating D
- Conservatory
- Landscaped Gardens
Main Description
extended four bed detached home with superb panoramic views of the town! Entrance Hall, Lounge, Dining Room, refitted kitchen/breakfast room, Utility Room, Cloakroom, conservatory. Landing, master bedroom + refitted en-suite, 3 further Bedrooms and a Refitted Bathroom. GCH, Energy Rating D. Landscaped front, side and rear gardens enjoying views of almost the entire district. Viewing A must
Ground Floor
Entrance Hall
9' 8" x 6' 8" (2.95m x 2.03m) Having glazed window to front elevation, one central heating radiator and staircase rising to first floor, quarry tiled flooring.
Lounge
14' x 11' 7" (4.27m x 3.53m) Having glazed window to front elevation, one central heating radiator and fitted log burner with oak-beam mantle and slate hearth.
Dining Room
11' 7" x 9' (3.53m x 2.74m) Having one central heating radiator and double glazed double bespoke doors leading through to conservatory.
Conservatory
11' 2" x 9' 10" (3.40m x 3.00m) Having limestone Dijon tiled flooring with underfloor heating and glass lights with top openers, UPVC double glazed, Thomas Sanderson bespoken blinds included in sale .
Kitchen/Breakfast Room
17' 11" x 9' 8" (5.46m x 2.95m) Having range of base and wall mounted units with complementary working surfaces, breakfast bar, gas hob with extractor over, fitted double oven, corner double sink and drainer, under-stairs storage cupboard, integrated fridge, space and plumbing for dishwasher, within base units one central heating radiator and Idigbo wood double glazed window to rear elevation.
Utility Room
16' x 6' 7" (4.88m x 2.01m) Having Idigbo wood double glazed window to side elevation, Worcester Bosch gas boiler, base storage unit, worktop, 1.5 bowl kitchen sink, space for other appliances eg fridge and freezer, space for washing machine and dryer, back bespoke stable oak double glazed door leading to rear garden.
Cloakroom
Having obscure Idigbo wood double glazed window to rear elevation, low level wc, pedestal wash hand basin and chrome heated towel rail.
Garage
With power and light connected, roof storage area, Up and over door.
First Floor
Landing
Loft hatch, doors to all Bedrooms and a storage cupboard.
Master Bedroom
11' 2" x 10' (3.40m x 3.05m) Having built-in storage, glazed window to front elevation and one central heating radiator, door to En-Suite Shower Room.
En-suite Shower Room
Having a chrome heated towel rail double power shower cubicle, integrated wash hand basin and low level wc, fully tiled with inset half standard mirror.
Second Bedroom
9' 10" x 7' 1" (3.00m x 2.16m) Having a glazed window to rear elevation, built-in storage and one central heating radiator.
Third Bedroom
13' 4" x 6' 3" (4.06m x 1.91m) Having a glazed window to front elevation, one central heating radiator and built-in storage.
Fourth Bedroom
7' 2" x 7' (2.18m x 2.13m) Having one central heating radiator and a glazed window to rear elevation.
Family Bathroom
Having a three piece suite comprising panelled bath, wash hand basin, low level wc, obscure glazed window to rear elevation, chrome heated towel rail 3\4 tiled and porcelain tiled floor.
Outside
Front, Side and Rear Gardens
To the front of the property are a lawned fore and side gardens with an adjacent driveway with parking for three vehicles. To the rear there are patio areas, shrubs and plants, side decked area and stunning views overlooking Burton upon Trent. Rear garden include apple and plum trees and pear trees to the front side garden outside tap and electricity points.
Floor Plans
Property Location
Similar Properties
Detached house For Sale Burton-on-Trent Detached house For Sale DE15 Burton-on-Trent new homes for sale DE15 new homes for sale Flats for sale Burton-on-Trent Flats To Rent Burton-on-Trent Flats for sale DE15 Flats to Rent DE15 Burton-on-Trent estate agents DE15 estate agents



.png)











