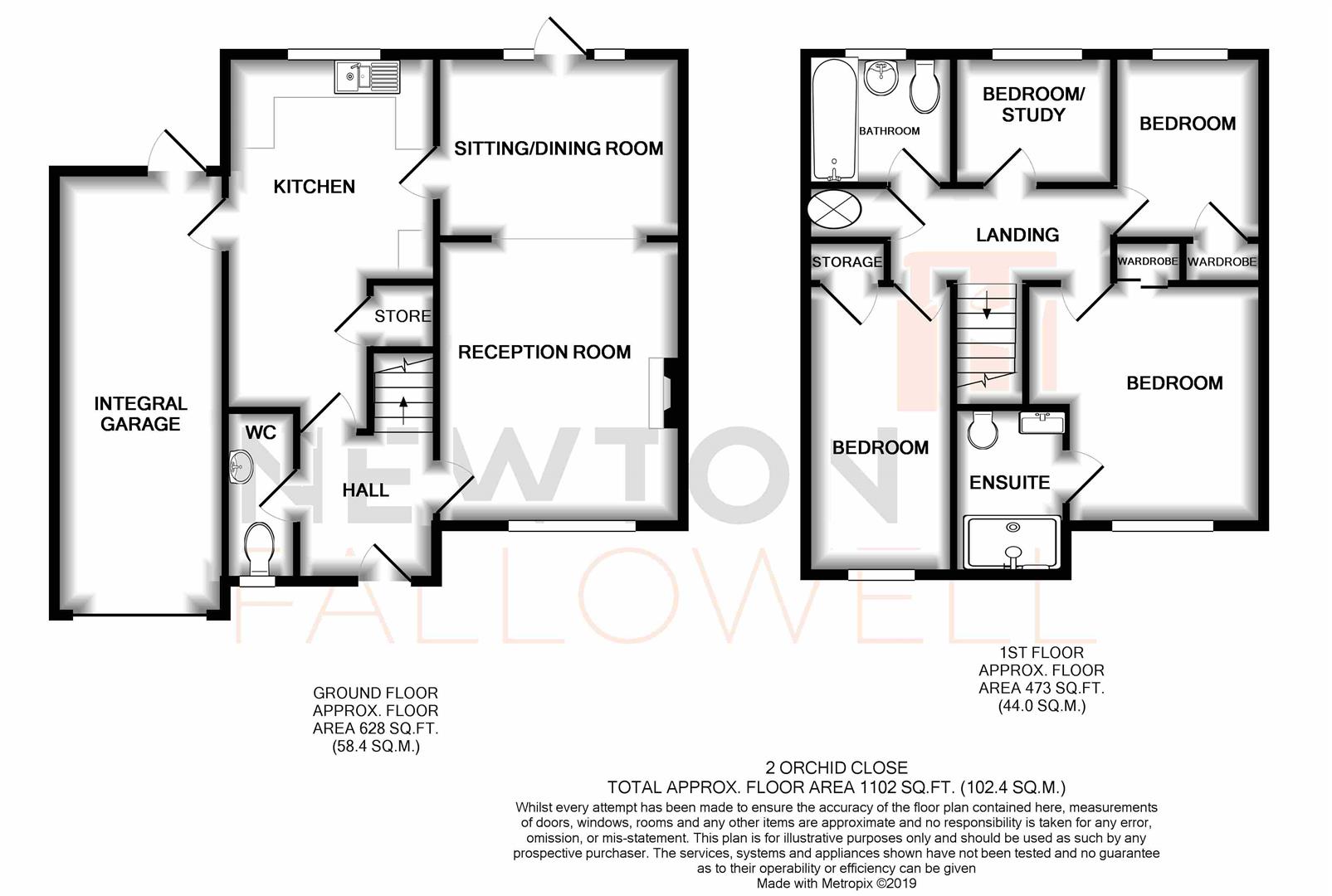4 Bedrooms Detached house for sale in Orchid Close, Stapenhill, Burton-On-Trent DE15 | £ 225,000
Overview
| Price: | £ 225,000 |
|---|---|
| Contract type: | For Sale |
| Type: | Detached house |
| County: | Staffordshire |
| Town: | Burton-on-Trent |
| Postcode: | DE15 |
| Address: | Orchid Close, Stapenhill, Burton-On-Trent DE15 |
| Bathrooms: | 2 |
| Bedrooms: | 4 |
Property Description
*** Situated On A Large Corner Plot *** Newton Fallowell are pleased to be able to offer for sale this modern detached home which has been competitively priced for early sale and features well presented living space which in brief comprises: - entrance hall, guest cloak room, front sitting room with archway leading through to dining room, large breakfast kitchen, on the first floor a landing leads to four bedrooms, three having built-in storage, the master also having en-suite shower facility and there is also a family bathroom.
Accommodation In Detail
Hardwood entrance door with obscure leaded glazed light to side leading to
Entrance Hall
Having staircase rising to first floor, thermostatic control for central heating and one central heating radiator.
Guest Cloak Room
Having low level wc, vanity wash hand basin, one central heating radiator and obscure leaded glazed window to front elevation.
Front Sitting Room (3.35m x 4.22m (11' x 13'10"))
Having leaded glazed window to front elevation, Adams style fireplace with marble hearth and backplate together with inset Living Flame gas fire, fitted dado rail, one central heating radiator and archway leading through to
Dining Room (2.44m x 3.35m (8' x 11'))
Having fitted dado rail, one central heating radiator and French door opening out onto the private rear garden with glazed panels to side.
Large Breakfast Kitchen (5.33m x 2.92m narrowing to 1.98m (17'6" x 9'7" nar)
Having a good range of grey hessian effect base and eye level units with complementary rolled edged working surfaces, 1½ bowl polycarbonate sink and draining unit, four ring gas hob with electric oven under, fitted Glowworm fuel saver gas fired central heating boiler and timer, one central heating radiator, plumbing for automatic washing machine, useful understairs storage cupboard and courtesy access door to garage.
On The First Floor
Landing
Having access to loft space and deep airing cupboard incorporating lagged hot water cylinder.
Master Bedroom (3.40m x 3.00m extending to 3.61m (11'2" x 9'10" ex)
Having leaded glazed window to front elevation, one central heating radiator and built-in double wardrobe with sliding mirror fronted doors.
En-Suite Shower Room
Having suite comprising vanity wash hand basin with cupboard under, low level wc with concealed cistern, shower tray with fitted electric shower, one central heating radiator and fitted extractor vent.
Bedroom Two (3.05m x 2.16m extending to 2.51m (10' x 7'1" exten)
Having glazed window to rear elevation, one central heating radiator and built-in storage wardrobe.
Bedroom Three (1.98m x 3.86m (6'6" x 12'8"))
Having leaded glazed window to front elevation, one central heating radiator and built-in storage wardrobe.
Bedroom Four (2.13m x 2.16m (7' x 7'1"))
Having glazed window to rear elevation, one central heating radiator and range of fitted shelving, drawers and desk
Family Bathroom
Having three piece grey suite comprising panelled bath with fitted Triton electric shower over, pedestal wash hand basin, low level wc, fitted shaver point, one central heating radiator and obscure glazed window to rear elevation.
Outside
A driveway to the front leads to an attached garage. To the rear is a good sized private garden which is well screened and features an abundance of mature trees, shrubs, patio and lawned area.
Garage (6.17m x 2.44m (20'3" x 8'))
Having electric remote controlled up and over garage door, rear courtesy door and access to loft space area.
Directional Note
From the Burton upon Trent town centre proceed over St Peters Bridge (A444) and continue straight over the traffic island into Stanton Road. At the mini island turn left into Violet Way and subsequently left into Orchid Close. The property will eventually be found as identified by our 'For Sale' board.
Services
All mains are believed to be connected.
Measurement
Note - the approximate room sizes are quoted in imperial. The metric equivalent is included in brackets.
Tenure
Freehold - with vacant possession upon completion. Newton Fallowell recommend that purchasers satisfy themselves as to the tenure of the property and we would recommend that they consult a legal representative such as a Solicitor appointed in their purchase.
Note
The services, systems and appliances listed in this specification have not been tested by Newton Fallowell and no guarantee as to their operating ability or their efficiency can be given.
Property Location
Similar Properties
Detached house For Sale Burton-on-Trent Detached house For Sale DE15 Burton-on-Trent new homes for sale DE15 new homes for sale Flats for sale Burton-on-Trent Flats To Rent Burton-on-Trent Flats for sale DE15 Flats to Rent DE15 Burton-on-Trent estate agents DE15 estate agents



.png)










