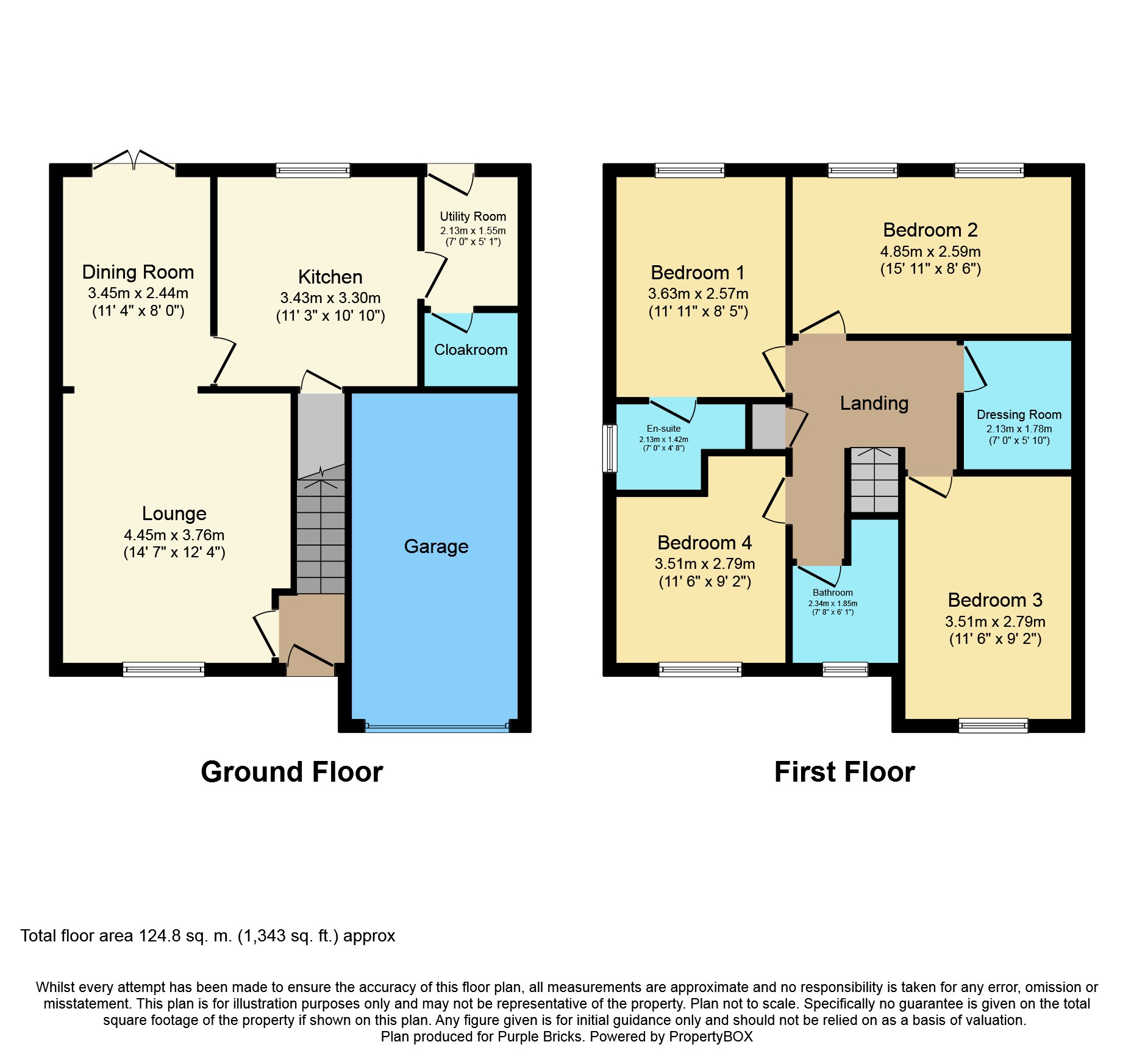4 Bedrooms Detached house for sale in Orchid Crest, Upton, Pontefract WF9 | £ 180,000
Overview
| Price: | £ 180,000 |
|---|---|
| Contract type: | For Sale |
| Type: | Detached house |
| County: | West Yorkshire |
| Town: | Pontefract |
| Postcode: | WF9 |
| Address: | Orchid Crest, Upton, Pontefract WF9 |
| Bathrooms: | 1 |
| Bedrooms: | 4 |
Property Description
Guide Price £180,000 - £190,000
*** star buy *** This smartly appointed and tastefully presented four bedroom extended property offers spacious accommodation throughout. Having a master bedroom with en-suite, walk-in wardrobe and four double bedrooms. This fantastic family home occupies a pleasant cul-de-sac setting on this popular development.
The property briefly comprises of:- entrance hall, lounge which is open through to the dining area, modern fitted kitchen, utility room and downstairs cloakroom. Moving on up the stairs you find yourself on the landing which has access to all four bedrooms one being the master bedroom with en-suite shower room, walk-in wardrobe and the stunning family bathroom. Externally, there is a driveway leading to the integral garage. To the rear of the property there is an enclosed garden.
Upton itself has a range of local shops, public transport and supermarkets. It is close to the M62/A1 motorways for commuting further afield and there are two train stations in the next village having direct access to Leeds, Wakefield, Doncaster, Rotherham and Sheffield. This property would suit a professional couple or a growing family, an internal inspection is essential to appreciate what this home has to offer. Viewings can be booked 24/7 at or call us 24/7 on .
Entrance Hall
Central heating radiator. Double glazed front entrance door.
Lounge
12'4" x 14'7"
Double glazed window to front aspect. Central heating radiator. Open to dining room.
Dining Room
8'0" x 11'4"
Double glazed French doors to rear aspect. Central heating radiator. Laminate flooring.
Kitchen
10'10" x 11'3"
Fitted with a range of modern wall and base units. Five ring gas hob. Double electric oven. Worktop. One and a half bowl sink unit and drainer with mixer tap. Splashback tiling. Double glazed window to rear aspect. Door to storage cupboard. Central heating radiator.
Utility Room
5'1" x 7'0"
Worktop with space for washer underneath. Space for fridge freezer. Wall mounted gas boiler. Central heating radiator. Double glazed rear entrance door.
Downstairs Cloakroom
Furnished with a two piece suite briefly comprising of:- low level W.C and vanity sink unit. Double glazed window to side aspect. Central heating radiator. Part tiled to walls.
Landing
Loft access. Door to storage cupboard.
Master Bedroom
8'5" min x 11'11"
Central heating radiator. Double glazed window to rear aspect.
En-Suite Shower Room
7'0" into shower x 4'8"
Furnished with a three piece suite briefly comprising of:- shower cubicle, vanity sink unit and low level flush W.C. Central heating radiator. Double glazed window to side aspect. Part tiled to walls.
Bedroom Two
15'11" x 8'6"
Two double glazed window to rear aspect. Two central heating radiators.
Bedroom Three
7'11" x 12'11"
Double glazed window to front aspect. Central heating radiator.
Bedroom Four
9'2" x 11'6" max
Double glazed window to front aspect. Central heating radiator.
Walk-In Wardrobe
4'9" x 7'2"
Central heating radiator. Fitted storage cupboard.
Family Bathroom
Furnished with a three piece suite briefly comprising of:- rectangular panelled bath with jets, vanity sink unit and low level W.C. Heated towel rail. Double glazed window to front aspect. Spotlights to ceiling. Modern panelling to ceiling.
Outside
Externally, there is a driveway leading to the integral garage. To the rear of the property there is an enclosed garden with decking area.
Property Location
Similar Properties
Detached house For Sale Pontefract Detached house For Sale WF9 Pontefract new homes for sale WF9 new homes for sale Flats for sale Pontefract Flats To Rent Pontefract Flats for sale WF9 Flats to Rent WF9 Pontefract estate agents WF9 estate agents



.png)











