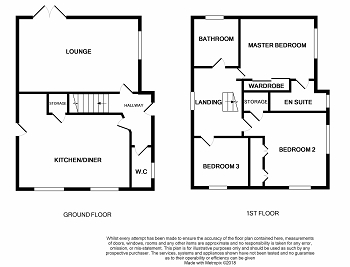3 Bedrooms Detached house for sale in Orchid Grove, Basford, Stoke-On-Trent ST4 | £ 194,950
Overview
| Price: | £ 194,950 |
|---|---|
| Contract type: | For Sale |
| Type: | Detached house |
| County: | Staffordshire |
| Town: | Stoke-on-Trent |
| Postcode: | ST4 |
| Address: | Orchid Grove, Basford, Stoke-On-Trent ST4 |
| Bathrooms: | 0 |
| Bedrooms: | 3 |
Property Description
Draft details. A fabulous modern three bedroom detached property occupying an enviable corner plot and offering spacious family size accommodation throughout. Situated on a much sought after development, conveniently for the uhnm Hospital and giving easy access to major commuter roads. The accommodation comprises entrance hallway, lounge, kitchen/diner and W.C. To the ground floor with master bedroom and en suite, two further bedrooms and family bathroom to the first floor. Some of the many benefits of this property include double glazing, gas central heating, driveway and garage.
Hallway
Entrance door. Radiator. Stairs to the first floor.
Separate W.C.
Double glazed frosted window. Low level W.C.
Kitchen/Diner 16'0" x 13'6" maximum into recess (4.87m x 4.11m)
Two double glazed windows. Radiator. Double glazed door. Preparation surfaces incorporating single drainer sink and and mixer tap. Range of modern gloss units comprising matching wall, base and drawer units. Feature Island with drawers below, breakfast bar with electricity point. Gas hob with extractor hood above and electric oven below. Storage cupboard. Wall mounted boiler with working surface below and plumbing for automatic washing machine.
Lounge 17'3" x 10'5" (5.25m x 3.17m)
Double glazed window. Double glazed doors overlooking and leading to the rear garden. Fire surround housing electric fire.
First Floor
Master Bedroom 10'7" x 8'0" plus robes (3.22m x 2.43m)
Double glazed window. Radiator. Wardrobes with mirrored sliding fronts. Door to en suite.
En Suite
Double glazed frosted window. Shower cubicle, low level W.C. And pedestal wash hand basin.
Bedroom 2 10'5" x 9'4" plus robes (3.17m x 2.84m)
Two double glazed windows. Radiator. Fitted wardrobes.
Bedrroom 3
Double glazed window. Radiator.
Bathroom
Double glazed frosted window. Radiator. Panelled bath
Externally
There are lawned areas to three sides, driveway providing off road parking for several vehicles which leads to the detached brick garage having up and over door, lighting power and personal access door. There is a side access gate leading to the rear garden area having paved patio area together with garden area laid to lawn and additional seating areas, all screen by fencing and a brick wall.
Investor Information
An ideal opportunity to purchase a buy to let property. Northwood can offer a guaranteed income on the property subject to contract. Please call our offices for further information on rental return and services offered.
Mortgage Advice
Mortgage Advice Bureau works with Northwood Estate Agents to provide expert mortgage and protection advice to their clients. We have access to more than 11,000 mortgages from over 90 lenders so we can help you find the right mortgage for your individual circumstances. We are a leading mortgage network and have won over 70 national awards for the quality of our advice and service during the last 5 years. For more information contact our branch on . Your home may be repossessed if you do not keep up repayments on your mortgage. There will be a fee for mortgage advice. The actual amount you pay will depend upon your circumstances. The fee is up to 1% but a typical fee is 0.3% of the amount borrowed.
Property Location
Similar Properties
Detached house For Sale Stoke-on-Trent Detached house For Sale ST4 Stoke-on-Trent new homes for sale ST4 new homes for sale Flats for sale Stoke-on-Trent Flats To Rent Stoke-on-Trent Flats for sale ST4 Flats to Rent ST4 Stoke-on-Trent estate agents ST4 estate agents



.png)











