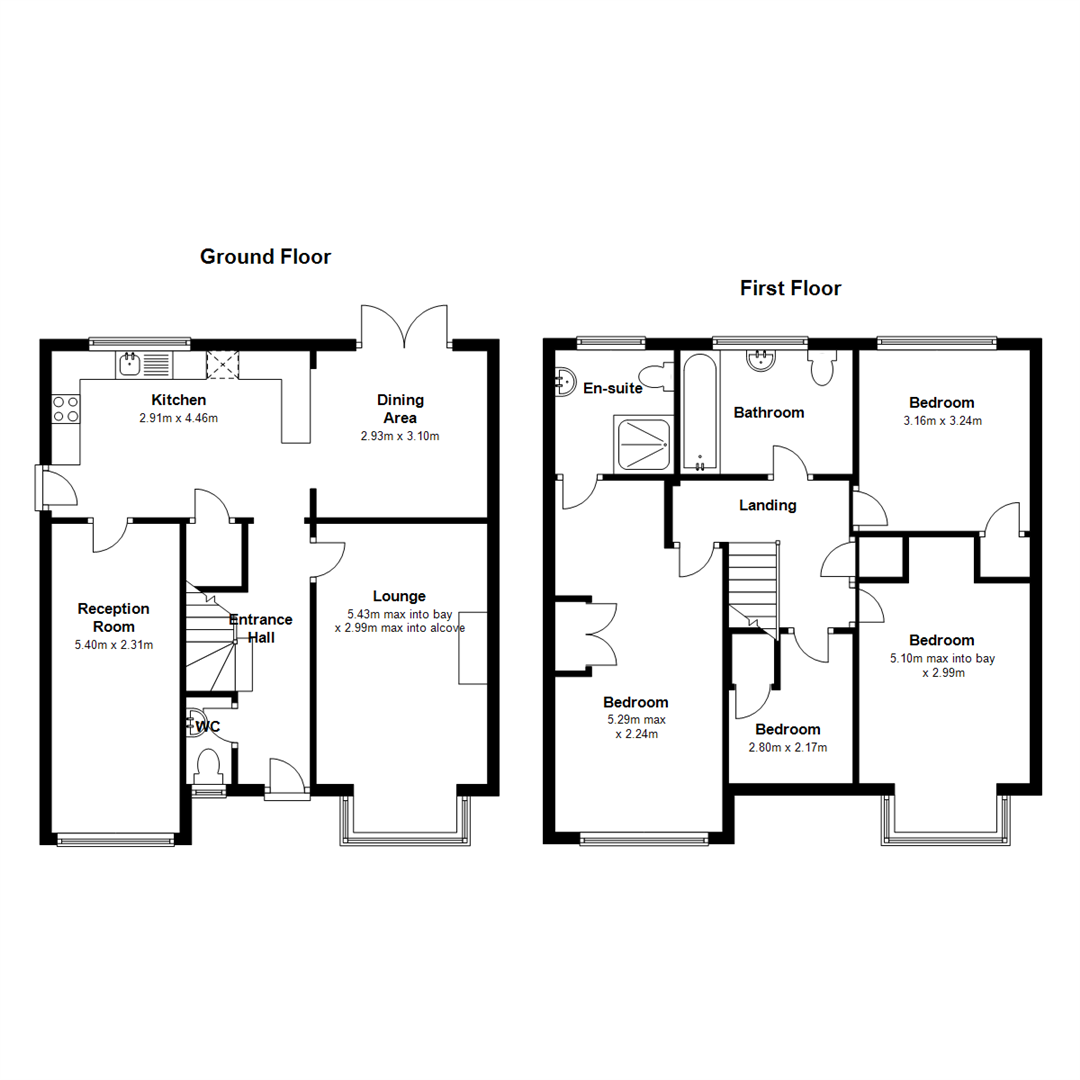4 Bedrooms Detached house for sale in Orford Rise, Galley Common, Nuneaton CV10 | £ 287,000
Overview
| Price: | £ 287,000 |
|---|---|
| Contract type: | For Sale |
| Type: | Detached house |
| County: | Warwickshire |
| Town: | Nuneaton |
| Postcode: | CV10 |
| Address: | Orford Rise, Galley Common, Nuneaton CV10 |
| Bathrooms: | 2 |
| Bedrooms: | 4 |
Property Description
Pointons are delighted to offer this well presented four bedroom detached house situated on a quiet cul-de-sac based in the ever popular rural village of Galley Common. The property itself has been well looked after by its current owner and benefits from double glazing and gas central heating throughout in brief the house comprises of entrance hall, lounge, kitchen, dining area a further reception. To the first floor there are four bedrooms, one benefiting from en-suite and a family bathroom. To the rear of the property is a rear garden with a car port leading round to the front of the property. To front there is a driveway offering offroad parking for multiple vehicles and a good sized front garden. This property must be viewed to appreciate it size. And viewings can be arranged via the agent.
Entrance Hall
With entrance door, radiator, wooden flooring, coving to textured ceiling and stairs off to first floor.
Wc
Two piece suite comprising of low level W.C and pedistal wash hand basin, obscure double glazed window to front, radiator and tiled flooring.
Lounge (5.43m x 2.99m (17'10" x 9'10"))
With double glazed box window to front, feature gas fireplace with surround and hearth, radiator, telephone point, TV point, coving to ceiling.
Kitchen (2.91m x 4.46m (9'7" x 14'8"))
Fitted with a matching range of with worktop space over, sink unit with single drainer with stainless steel swan neck mixer tap, intergrated washing machine and dishwasher, space for American style fridge/freezer, fitted electric fan assisted oven, built-in four ring gas hob with extractor hood over, double glazed window to rear, wooden flooring, coving to textured ceiling, understairs storage cupboard and being openplan to dining area.
Dining Area (2.93m x 3.10m (9'7" x 10'2"))
With double radiator, dado rail and picture rail, coving to textured ceiling and double glazed french double door to garden.
Reception Room (5.40m x 2.31m (17'9" x 7'7"))
With double glazed window to front, double radiator, picture rail, coving to textured ceiling.
Landing
With doors off to various rooms and two loft hatches to seperate loft spaces.
Bedroom (3.16m x 3.24m (10'4" x 10'8"))
Double glazed window to rear, double radiator and storage cupboard with hanging rail.
Bedroom (5.29m x 2.24m (17'4" x 7'4"))
Double glazed window to front, fitted wardrobe with shelving space radiator, picture rail and coving to textured ceiling.
En-Suite
Three piece suite comprising pedestal wash hand basin with taps, tiled splashbacks, tiled shower cubicle with electric shower and glass door and low-level WC, obscure double glazed window to rear, heated towel rail and tiled flooring.
Bedroom (5.10m x 2.99m (16'9" x 9'10"))
Double glazed box window to front, radiator box space for wardrobe and coving to textured ceiling.
Bedroom (2.80m x 2.17m (9'2" x 7'1"))
With double glazed window, storage cupboard, radiator, coving to ceiling.
Bathroom
Fitted with three piece suite comprising panelled bath with shower hand shower attachment off taps, pedestal wash hand basin with taps and low-level WC, tiled splashbacks, obscure double glazed window to rear.
Carport
To the side of the property is a car port with polycarbonate roof running the length of the house, wooden fence with gate leading onto driveway and double glazed door leading to rear garden.
Outside
To the rear of the property is a two tiered garden to the bottom is a paved patio, steps lead to the second tier where you'll find a lawned area with a shed towards to the top of the garden.
To the front of the property is a gravel driveway offering off road parking for multiple vehicles and a good sized garden which is lawned.
General Information
Please Note: All fixtures & Fittings are excluded unless detailed in these particulars. None of the equipment mentioned in these particulars has been tested; purchasers should ensure the working order and general condition of any such items.
Property Location
Similar Properties
Detached house For Sale Nuneaton Detached house For Sale CV10 Nuneaton new homes for sale CV10 new homes for sale Flats for sale Nuneaton Flats To Rent Nuneaton Flats for sale CV10 Flats to Rent CV10 Nuneaton estate agents CV10 estate agents



.png)











