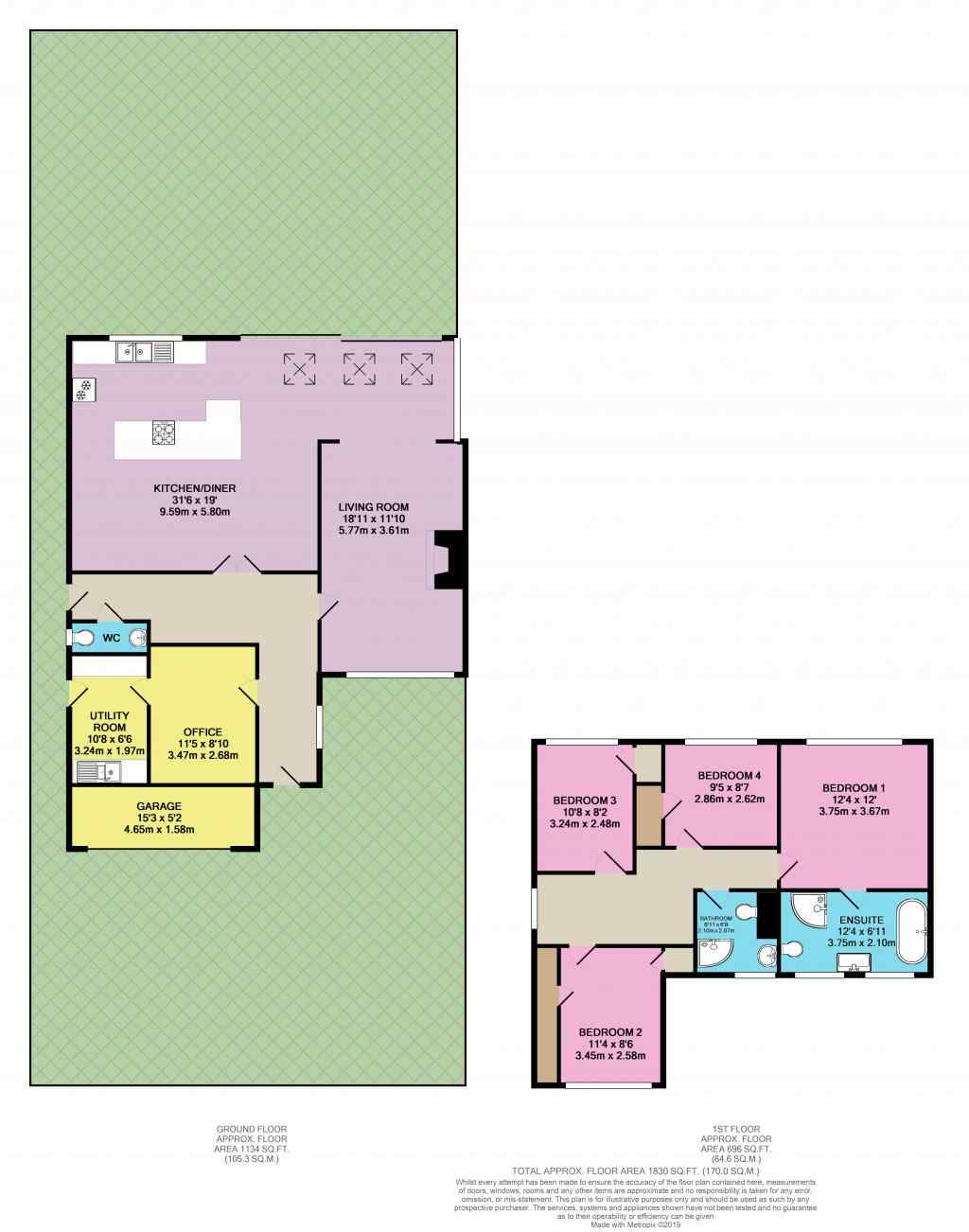4 Bedrooms Detached house for sale in Orkney Close, Stewkley, Leighton Buzzard LU7 | £ 500,000
Overview
| Price: | £ 500,000 |
|---|---|
| Contract type: | For Sale |
| Type: | Detached house |
| County: | Bedfordshire |
| Town: | Leighton Buzzard |
| Postcode: | LU7 |
| Address: | Orkney Close, Stewkley, Leighton Buzzard LU7 |
| Bathrooms: | 2 |
| Bedrooms: | 4 |
Property Description
Situated in the rural village of Stewkley, which is one of the larger more practical villages in Buckinghamshire with good connections to the towns of Leighton Buzzard and Aylesbury as well as rail links to London. This village also benefits from being within the popular Aylesbury Vale Grammar School catchments.
Downstairs the grand entrance hall provides the main artery of the home with a study and utility room to the left courtesy of the converted double garage. The lounge is to the right, there's a downstairs W/C, and then it's through into the open plan kitchen, dining and family space with its vaulted ceiling with Velux windows and large glass sliding doors leading to the private garden.
A south facing garden provides all day sunshine to the rear of the house into the open plan kitchen. A mixture of patio and grassed areas give plenty of space to relax and play.
When your evening of family fun and garden games are over there is more than ample guest space upstairs with 4 double bedrooms. The master bedroom has an immaculately presented ensuite bathroom with its feature roll top bath and separate shower cubicle.
Out front, the driveway for 2 cars leads to the garage which maintains some storage space to the front of the converted rear.
The detached property is situated in a quiet cul-de-sac location overlooking countryside to the end of the road.
Please take time to study our 2D and 3D floor plans and browse our photographs. This beautifully extended house is sure to gain a lot of interest so to secure your viewing please contact EweMove Leighton Buzzard 24/7 by telephone or online.
This home includes:
- Porch
Porchway leading into the grand entrance hallway - Study
2.68m x 3.24m (8.6 sqm) - 8' 9" x 10' 7" (93 sqft)
A large office off of the main hallway leading into the utility area with wooden flooring throughout and side access to the house. - Utility Room
1.97m x 3.24m (6.3 sqm) - 6' 5" x 10' 7" (68 sqft)
Utility room leading on from the office space - this forms part of the converted garage - Downstairs Cloakroom
1.97m x 0.81m (1.5 sqm) - 6' 5" x 2' 7" (17 sqft)
Downstairs cloakroom with toilet and sink. - Living Room
3.61m x 5.77m (20.8 sqm) - 11' 10" x 18' 11" (224 sqft)
Living room with wooden flooring, a big window overlooking the front of the property and central fireplace. - Open Plan Dining / Kitchen
9.6m x 5.8m (55.6 sqm) - 31' 5" x 19' (599 sqft)
Open plan kitchen with dining and entertainment area, large sliding doors leading out on to the patio area and Velux windows in the roofline. - Bedroom 1
3.76m x 3.67m (13.7 sqm) - 12' 4" x 12' (148 sqft)
A large carpeted double bedroom with its very own en-suite bath and shower room. - Ensuite
3.76m x 2.11m (7.9 sqm) - 12' 4" x 6' 11" (85 sqft)
This gorgeous en-suite has a roll-top bathtub, separate large walk-in shower, hand wash basin and WC. - Bedroom 2
2.58m x 3.45m (8.9 sqm) - 8' 5" x 11' 3" (95 sqft)
The second bedroom has a carpeted floor and a long window looking out over the front of the property and benefits from built-in wardrobes. - Bedroom 3
2.48m x 3.24m (8 sqm) - 8' 1" x 10' 7" (86 sqft)
The third double bedroom is carpeted overlooking the back garden with built-in wardrobes - Bedroom 4
2.85m x 2.62m (7.4 sqm) - 9' 4" x 8' 7" (80 sqft)
The fourth bedroom sits between the master bedroom and bedroom 3 overlooking the garden with built-in wardrobes. - Family Bathroom
2.06m x 2.11m (4.3 sqm) - 6' 9" x 6' 11" (47 sqft)
Family bathroom on the first floor with a corner shower. - Garage
4.65m x 1.58m (7.3 sqm) - 15' 3" x 5' 2" (79 sqft)
The front part of the converted garage can be used for storage. - Driveway
Driveway parking, enough for 2 cars - Rear Garden
A south facing garden provides all day sunshine to the rear of the house
Please note, all dimensions are approximate / maximums and should not be relied upon for the purposes of floor coverings.
Marketed by EweMove Sales & Lettings (Leighton Buzzard) - Property Reference 22333
Property Location
Similar Properties
Detached house For Sale Leighton Buzzard Detached house For Sale LU7 Leighton Buzzard new homes for sale LU7 new homes for sale Flats for sale Leighton Buzzard Flats To Rent Leighton Buzzard Flats for sale LU7 Flats to Rent LU7 Leighton Buzzard estate agents LU7 estate agents



.png)










