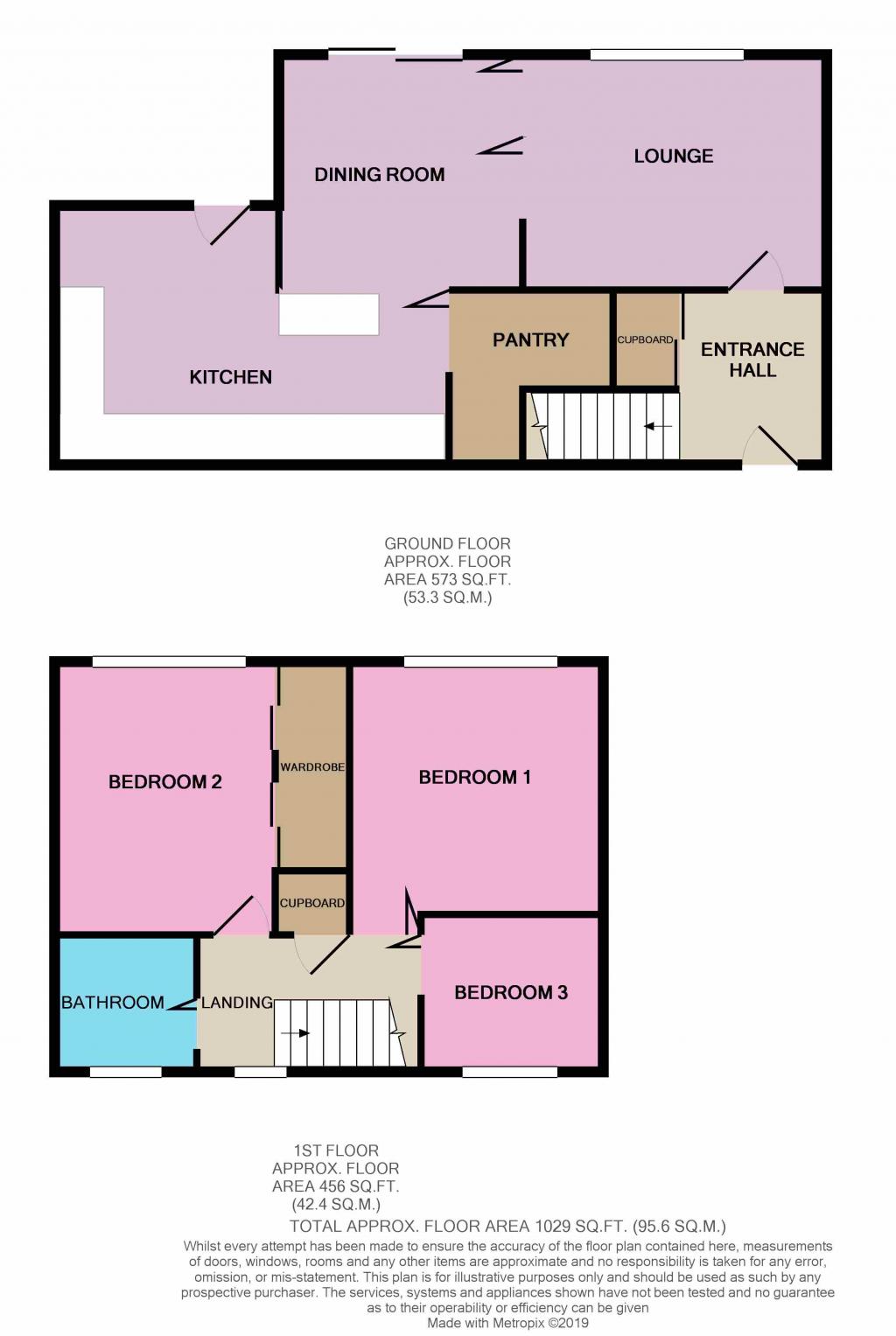3 Bedrooms Detached house for sale in Ormerod Close, Sandbach CW11 | £ 180,000
Overview
| Price: | £ 180,000 |
|---|---|
| Contract type: | For Sale |
| Type: | Detached house |
| County: | Cheshire |
| Town: | Sandbach |
| Postcode: | CW11 |
| Address: | Ormerod Close, Sandbach CW11 |
| Bathrooms: | 1 |
| Bedrooms: | 3 |
Property Description
Welcome to Ormerod Close, a delightful detached home with a large ground floor living space and large double bedrooms. The real show piece of this home is the mature landscaped garden with water feature. This spacious home is located on a quite cul-de-sac, walking distance from Sandbach town centre.
Ormerod Close is located close to Sandbach market centre and is great for local primary schools both rated good by Ofsted with 2 secondary schools less than half a mile away. Sandbach is just minutes away from junction 17 of the M6, Chester and Manchester are both less than 30 miles away. The train station is less than a mile away and links to Crewe and Manchester.
This home includes:
- Hallway
1.94m x 2.2m (4.2 sqm) - 6' 4" x 7' 2" (45 sqft)
A welcoming hall way leads you to the living room and also has a handy storage cupboard for coats and boots. - Lounge
3.99m x 3.59m (14.3 sqm) - 13' 1" x 11' 9" (154 sqft)
This room has views onto the stunning garden with double glazed large picture window. During winter months this room is transformed into a cosy lounge with gas flame fire place. - Kitchen / Dining Room
5.88m x 3.3m (19.4 sqm) - 19' 3" x 10' 9" (208 sqft)
This ground floor living area is really the heart of the home with space for table and chairs and an open plan kitchen making this space extremely social. During the summer months open the tilt and slide patio doors on to the garden for the family get-together. - Kitchen
5.68m x 3.31m (18.8 sqm) - 18' 7" x 10' 10" (202 sqft)
Large kitchen with range of wall and base units, this kitchen is perfect for the cooking enthusiast or the hustle and bustle of family life. There is also a handy pantry and access to the garden through the rear door. - Bathroom
Practical family bathroom with large corner bath and shower over the bath. Wash basin and toilet. - Bedroom
3.59m x 3.3m (11.8 sqm) - 11' 9" x 10' 9" (127 sqft)
Double bedroom with built in wardrobes and views to the garden. - Bedroom
3.99m x 3.59m (14.3 sqm) - 13' 1" x 11' 9" (154 sqft)
Double bedroom with built in wardrobes and views to the garden. - Bedroom
2.42m x 2.58m (6.2 sqm) - 7' 11" x 8' 5" (67 sqft)
Good sized third bedroom with views to the front of the property. - Garden
Extensive garden with patio area, lawn and water feature. A further benefit of this property is the recently purchased garden shed great for storage. The garden is also south facing. To the front of the property there are mature shrubs and ample parking.
Please note, all dimensions are approximate / maximums and should not be relied upon for the purposes of floor coverings.
Additional Information:
Band C
Marketed by EweMove Sales & Lettings (Sandbach & Middlewich) - Property Reference 23527
Property Location
Similar Properties
Detached house For Sale Sandbach Detached house For Sale CW11 Sandbach new homes for sale CW11 new homes for sale Flats for sale Sandbach Flats To Rent Sandbach Flats for sale CW11 Flats to Rent CW11 Sandbach estate agents CW11 estate agents



.png)
