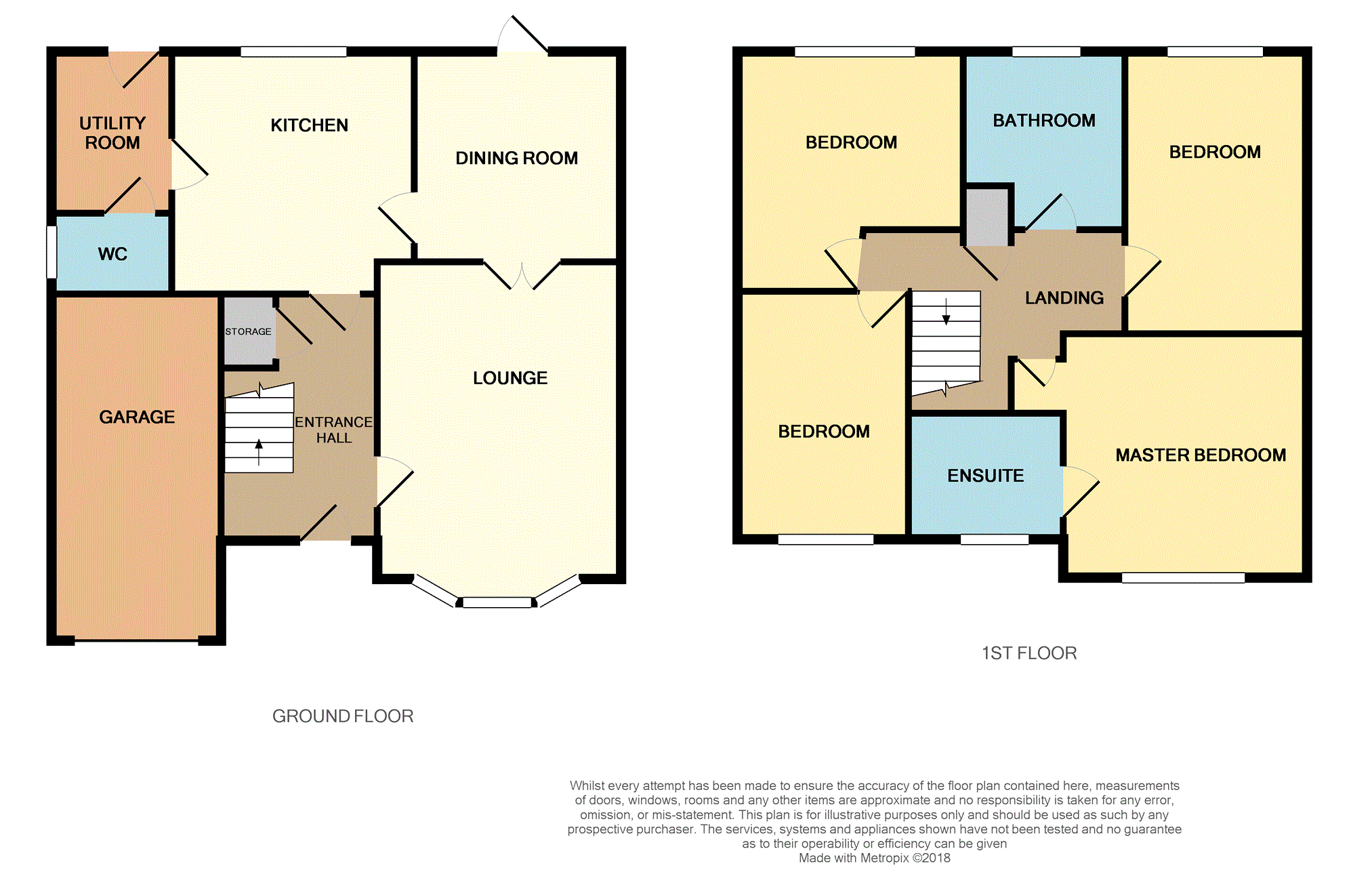4 Bedrooms Detached house for sale in Orrell Lane, Bootle L20 | £ 235,000
Overview
| Price: | £ 235,000 |
|---|---|
| Contract type: | For Sale |
| Type: | Detached house |
| County: | Merseyside |
| Town: | Bootle |
| Postcode: | L20 |
| Address: | Orrell Lane, Bootle L20 |
| Bathrooms: | 4 |
| Bedrooms: | 4 |
Property Description
Purplebricks are delighted to offer to the sales market this immaculately presented, four bedroom detached family home, situated within one of Orrell Parks most sought after locations. Orrell Lane is within walking distance to many local shops, schools, transport links and all amenities
This property benefits from generously sized spacious rooms throughout and would make the perfect family home for first-time buyers or those looking to up-size their home.
The property briefly comprises of a driveway, garage and garden externally. An entrance hall, spacious lounge and dining room with kitchen, utility room and W.C are situated on the ground floor.
On the first floor there are four double bedrooms, the master having an en-suite, a family bathroom and loft access.
To the rear, a spacious garden.
A viewing is highly recommended on the property to appreciate its true size and value.
To book a viewing please visit
Entrance Hall
Multi-locking UPVC door to front aspect, under stairs storage, tiled flooring, radiator, doors leading to lounge and kitchen. Stairs leading to first floor.
Lounge
16'4" x 11'8"
Double glazed bay window to front aspect, radiator, carpet flooring, TV point, double doors leading to dining room and door leading to entrance hall.
Dining Room
10'00" x 9'10"
Double glazed windows and UPVC door to rear garden, carpet flooring, radiator, door leading to kitchen and double doors leading to lounge.
Kitchen
11'7" x 10'8"
Double glazed window to rear aspect, fitted wall and base units, integrated electric cooker and gas hob with cooker hood, cupboard housing boiler, stainless steel sink bowl with mixer taps, tiled floor and splash backs and door leading to utility room.
Utility Room
7'9" x 5'9"
Fitted base units, stainless steel sink bowl drainer with mixer taps, tiled splash backs, tiled flooring, UPVC door to rear aspect, door leading to downstairs W.C and plumbing for washing machine and dryer.
W.C.
Door leading to utility room, wash and basin, low-level W.C, heated towel rail, radiator and double glazed window to side aspect.
Landing
Stairs leading to ground floor, storage cupboard housing wanter tank, loft access and carpet flooring with doors leading to family bathroom and four bedrooms.
Master Bedroom
11'8" x 13'00"
Double glazed feature window to front aspect, carpet flooring, radiator, door leading to en-suite and landing.
Master En-Suite
6'00" x 6'6"
Vanity sink unit with mixer taps, double glazed frosted window to front aspect, single shower cubicle with overhead power shower, low-level W.C, radiator, tiled flooring and partly tiled walls/splash backs.
Bedroom Two
12'3" x 8'9"
Double glazed window to front aspect, carpet flooring, TV point, radiator and door leading to landing.
Bedroom Three
11'9" x 8'9"
Double glazed window to rear aspect, carpet flooring, radiator and door leading to landing.
Bedroom Four
11'1" x 8'9"
Double glazed window to rear aspect, carpet flooring, radiator, TV point and door leading to landing.
Bathroom
8'10" x 5'7"
Double glazed frosted window to rear aspect, tiled floor and partly tiled walls, bath with mixer taps and overhead power shower, low-level W.C and wash hand basin.
Rear Garden
Laid to lawn with flagged patio area and side gate access.
Garage
Up and over door, currently used as storage space.
Property Location
Similar Properties
Detached house For Sale Bootle Detached house For Sale L20 Bootle new homes for sale L20 new homes for sale Flats for sale Bootle Flats To Rent Bootle Flats for sale L20 Flats to Rent L20 Bootle estate agents L20 estate agents



.png)




