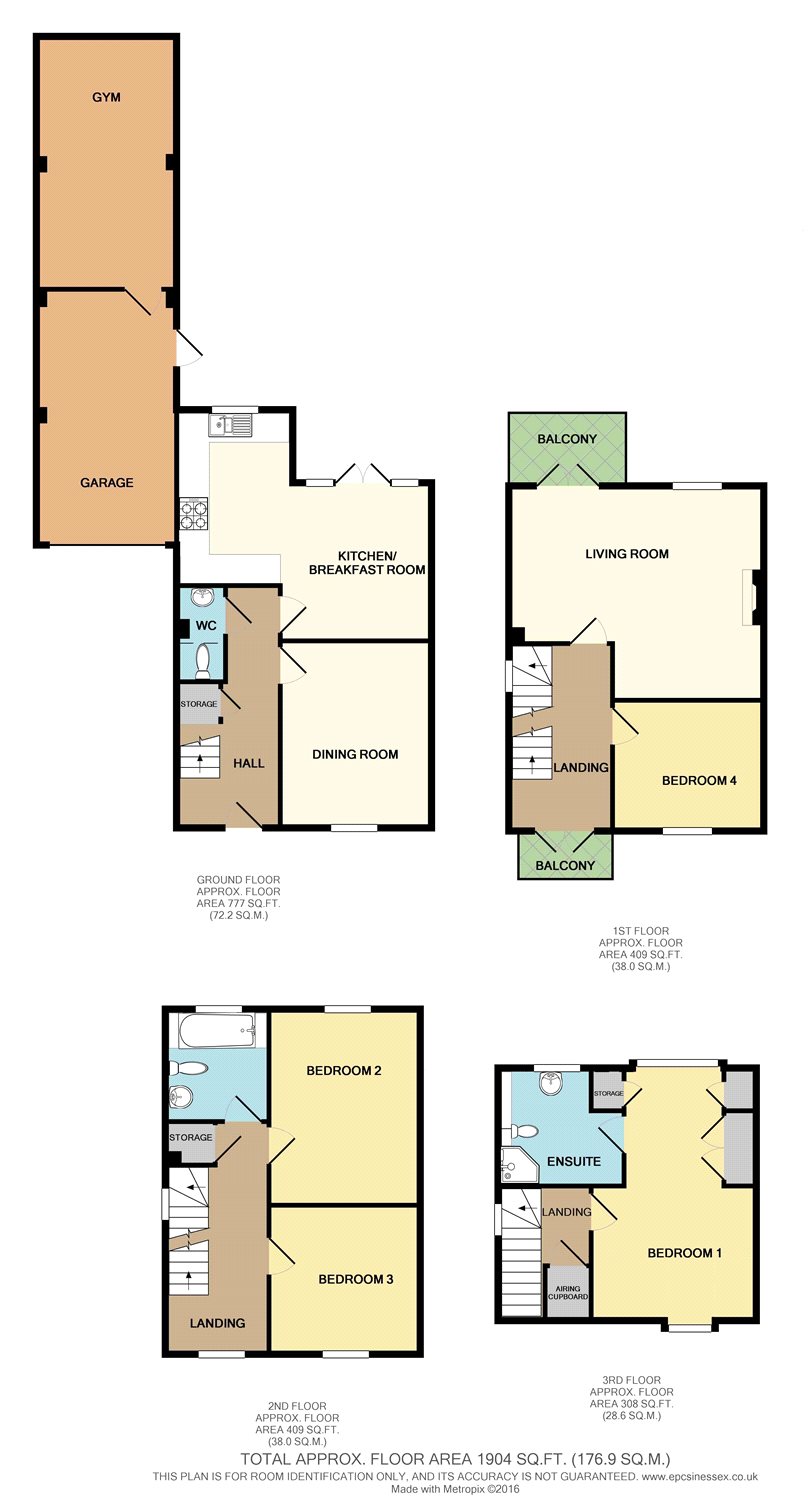4 Bedrooms Detached house for sale in Osborne Heights, Warley, Brentwood, Essex CM14 | £ 725,000
Overview
| Price: | £ 725,000 |
|---|---|
| Contract type: | For Sale |
| Type: | Detached house |
| County: | Essex |
| Town: | Brentwood |
| Postcode: | CM14 |
| Address: | Osborne Heights, Warley, Brentwood, Essex CM14 |
| Bathrooms: | 2 |
| Bedrooms: | 4 |
Property Description
An imposing four bedroom end terrace house situated on the ever popular Clements Park development with easy access of Brentwood mainline station. This spacious property benefits from attached garage and open plan kitchen/breakfast room.
Main Accommodation
Entrance via part glazed door to entrance hall.
Entrance Hall
Ceiling cornice. Staircase ascending to first floor with storage cupboard below. Wall mounted alarm keypad. Radiator. Amtico floor. Doors to following accommodation.
Cloakroom
Part tiling to walls. Suite comprises of pedestal wash hand basin and low level wc. Radiator. Amtico floor.
Dining Room (12' 8" x 10' 3")
Double glazed window to front elevation. Ceiling cornice. Radiator.
Kitchen/Breakfast Room (17' 10" x 14' 11")
Maximum measurements. Double glazed window to rear elevation. Double doors to garden. Recess ceiling lights. Ceiling cornice. Fitted with a range of units with contrasting work surfaces and tiled splash backs. Inset Ceramic one and half bowl sink unit with mixer tap. Integrated unbranded appliances include five ring gas hob with extractor hood above, oven, fridge/freezer, washing machine and dishwasher. Two radiators. Tiled floor.
First Floor Landing
Double glazed window to side elevation. Ceiling cornice. Double doors to balcony. Staircase ascending to second floor. Radiator. Doors to following accommodation.
Lounge (17' 11" x 14' 10")
Double glazed window to rear elevation. Double glazed door to balcony. Ceiling cornice. Feature fireplace with inset gas fire. Two radiators.
Study/Bedroom Four (10' 3" x 8' 11")
Double glazed window to front elevation. Ceiling cornice. Radiator.
Second Floor Landing
Double glazed windows to dual elevation. Ceiling cornice. Staircase ascending to third floor. Storage cupboard. Radiator. Doors to following accommodation.
Bedroom Two (13' 5" x 10' 4")
Double glazed window to rear elevation. Ceiling cornice. Radiator.
Bedroom Three (10' 3" x 10' 1")
Double glazed window to front elevation. Ceiling cornice. Radiator.
Bathroom (7' 7" x 7' 0")
Double glazed translucent window to rear elevation. Recess ceiling lights. Suite comprises of tiled bath, pedestal wash hand basin and low level wc. Part tiling to walls. Radiator. Amtico floor.
Third Floor Landing
Double glazed window to side elevation. Access to loft. Ceiling cornice. Storage cupboard. Door to principal bedroom.
Principal Bedroom (11' 3" x 18' 0")
Double glazed windows to front and rear elevation. Ceiling cornice. Range of fitted wardrobes. Radiator. Door to ensuite shower room.
Ensuite Shower Room (8' 7" x 8' 0")
Double glazed translucent window to rear elevation. Suite comprises of corner shower, pedestal wash hand basin and low level wc. Part tiled walls. Radiator. Amtico floor.
Exterior
Rear Garden
Commences with a paved terrace with lawn area with path leading to raised timber terrace. Courtesy door to garage. Gate providing side access.
Front Elevation
Private driveway providing off street parking and serving attached garage.
Attached Garage (35' 6" x 9' 6")
Please note half of this space has been converted to a gymnasium/games room. Power and lighting connected. Provision for Sky TV.
Property Location
Similar Properties
Detached house For Sale Brentwood Detached house For Sale CM14 Brentwood new homes for sale CM14 new homes for sale Flats for sale Brentwood Flats To Rent Brentwood Flats for sale CM14 Flats to Rent CM14 Brentwood estate agents CM14 estate agents



.png)











