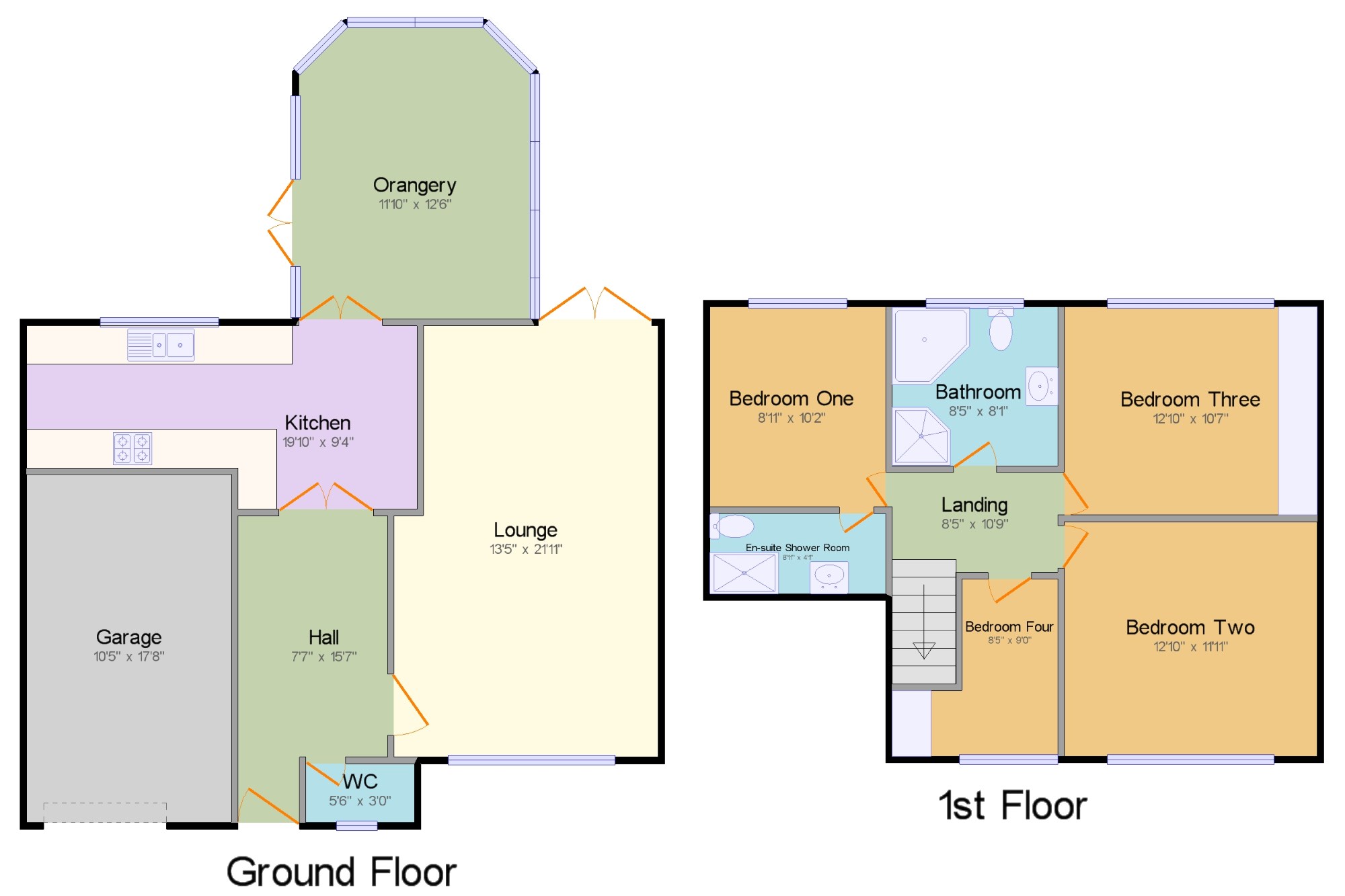4 Bedrooms Detached house for sale in Osprey Avenue, Westhoughton, Bolton, Greater Manchester BL5 | £ 325,000
Overview
| Price: | £ 325,000 |
|---|---|
| Contract type: | For Sale |
| Type: | Detached house |
| County: | Greater Manchester |
| Town: | Bolton |
| Postcode: | BL5 |
| Address: | Osprey Avenue, Westhoughton, Bolton, Greater Manchester BL5 |
| Bathrooms: | 2 |
| Bedrooms: | 4 |
Property Description
Beautiful property, superb open plan kitchen- orangery, substantial corner plot, cul de sac location, large lounge. This gorgeous property occupies a fantastic plot and has been finished to a very high standard throughout. From the high quality kitchen which sits open plan to a spacious orangery, to the beautiful copper effect backdrop to the shower room, the care and attention to detail given to the property make it the perfect forever home for any family. There is a spacious and private rear garden, not overlooked, with a huge lawn and huge patio and pergola. Accessed via an impressive hallway, there is a spacious lounge with french doors to the garden, a large fully fitted kitchen, orangery and wc. There are four generous bedrooms, with superb en-suite to the master and a beautiful family bathroom with spa bath and seperate shower. To the front of the property there is an extensive brick paved driveway and attached garage.
Stunning property brimming with character
excellent corner, cul de sac locationEnormous rear garden
beautiful kitchen
orangery
generous lounge
attached garage / potential to extend
WC 5'6" x 3' (1.68m x 0.91m).
Garage 10'5" x 17'8" (3.18m x 5.38m).
Hall 7'7" x 15'7" (2.31m x 4.75m). Radiator, wood effect karndean flooring, ceiling light.
Kitchen 19'10" x 9'4" (6.05m x 2.84m). Radiator, white tile effect karndean flooring, tiled splashbacks, spotlights. Roll top work surface, wall and base units, single sink with mixer tap and drainer, gas, electric oven, induction hob, over hob extractor, integrated dishwasher, integrated.
Orangery 11'10" x 12'6" (3.6m x 3.8m). UPVC French double glazed door, opening onto the garden. Radiator, white tile effect karndean flooring, spotlights.
Lounge 13'5" x 21'11" (4.1m x 6.68m). UPVC double glazed door, opening onto the garden. Radiator and gas fire, engineered wood flooring, ceiling light.
Bedroom One 8'11" x 10'2" (2.72m x 3.1m). Radiator, carpeted flooring, spotlights.
Bedroom Two 12'10" x 11'11" (3.91m x 3.63m). Radiator, carpeted flooring, ceiling light.
Bedroom Three 12'10" x 10'7" (3.91m x 3.23m). Radiator, karndean flooring, a built-in wardrobe, ceiling light.
Bedroom Four 8'5" x 9' (2.57m x 2.74m). Radiator, karndean flooring, a built-in wardrobe and built-in storage cupboard, ceiling light.
Bathroom 8'5" x 8'1" (2.57m x 2.46m). Heated towel rail, karndean flooring, spotlights. Low level WC, spa bath with mixer tap, corner shower, wall-mounted sink with mixer tap.
En-suite Shower Room 8'11" x 4'1" (2.72m x 1.24m). Heated towel rail, tiled flooring, tiled walls, spotlights. Low level WC, double enclosure shower, vanity unit and top-mounted sink.
Landing 8'5" x 10'9" (2.57m x 3.28m). Karndean flooring, ceiling light.
Property Location
Similar Properties
Detached house For Sale Bolton Detached house For Sale BL5 Bolton new homes for sale BL5 new homes for sale Flats for sale Bolton Flats To Rent Bolton Flats for sale BL5 Flats to Rent BL5 Bolton estate agents BL5 estate agents



.png)











