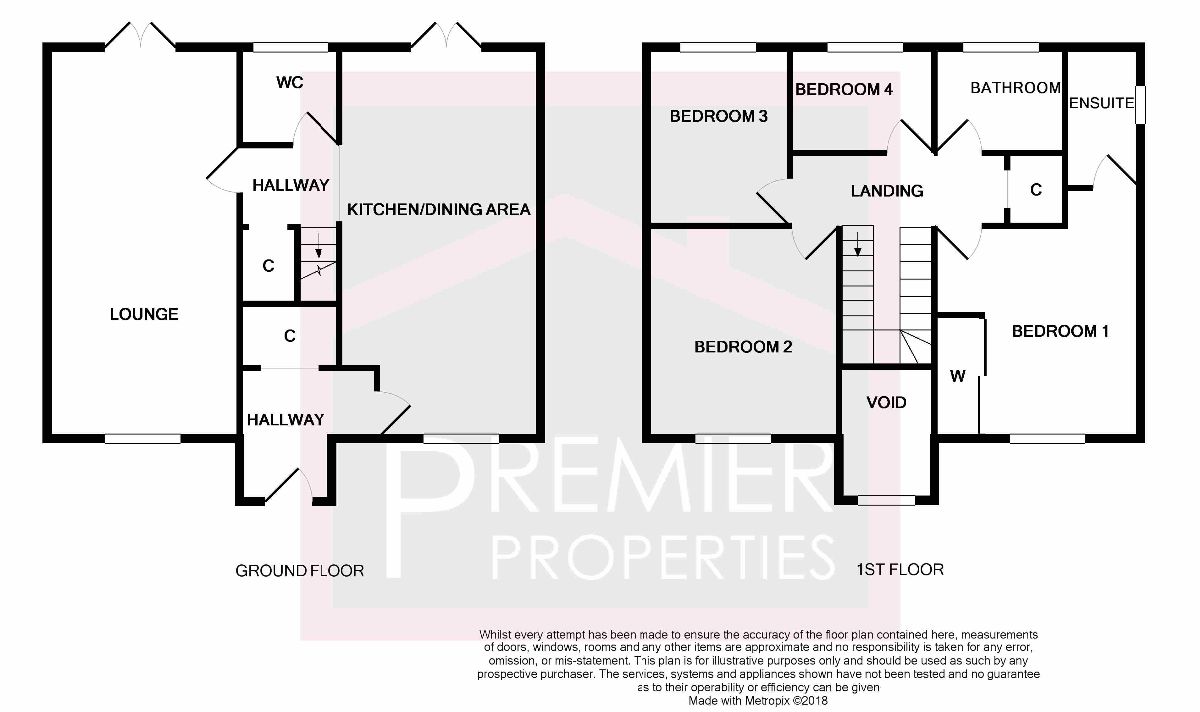4 Bedrooms Detached house for sale in Osprey Lane, Hamilton ML3 | £ 275,000
Overview
| Price: | £ 275,000 |
|---|---|
| Contract type: | For Sale |
| Type: | Detached house |
| County: | South Lanarkshire |
| Town: | Hamilton |
| Postcode: | ML3 |
| Address: | Osprey Lane, Hamilton ML3 |
| Bathrooms: | 3 |
| Bedrooms: | 4 |
Property Description
Description
This instantly appealing detached villa is set within the prestigious Dukes development of Ferniegair and offers excellently finished and stylish accommodation perfectly suited for any typical family purchasers.
Built circa 2015 by Avant Homes in the Danbury style this exceptional home has been meticulously upgraded resulting in a luxurious presentation throughout which is only truly appreciated upon internal inspection therefore immediate viewing is strongly advised.
Accommodation
The lower level consists of an entrance hallway, a light and spacious dual aspect lounge with bi-fold doors opening onto the rear garden, a designer kitchen with integrated appliances and open plan dining area also with French doors leading to the rear garden, a separate utility cupboard and a beautiful cloaks w.C. The upper level consists of a beautiful gallery landing, four well proportioned bedrooms, a master en-suite shower room and a stunning family bathroom with three piece suite. The property benefits further from gas c.H., double glazing, driveway, detached garage and a professionally landscaped rear garden.
Amenities
The Dukes was built by Avant Homes circa 2015 and is located within the preferred area of Ferniegair on the outskirts of Hamilton. Ferniegair Rail Station is nearby and is home to Chatelherault Country Park making it extremely popular within most buyer groups including young professionals and families. The town of Hamilton has a wide variety of pubs, cafes, restaurants and entertainment facilities. For those commuting by public transport there are also regular bus links to the surrounding towns including East Kilbride, Motherwell, Glasgow and Edinburgh. Shoppers are also well catered for with a familiar array of high street names as well as independent retailers, supermarkets and specialist shops. There are several highly regarded schools nearby as well as the nearby Hamilton College and the University of the West of Scotland. Sports amenities are in abundance including golf courses, swimming baths, gyms, parks and nature walkways leading to nearby Strathclyde Country Park and beyond.
Lounge (20.42' x 11.08')
Kitchen/Dining Area (20.42' x 8.67')
Cloaks W.C. (5.08' x 5.25')
Bathroom (5.50' x 6.83')
Bedroom 1 (12.25' x 10.67')
En-Suite (8.17' x 3.92')
Bedroom 2 (10.00' x 11.17')
Bedroom 3 (10.08' x 7.50')
Bedroom 4 (6.25' x 8.83')
Heating:
The property benefits from gas central heating system operated via wall mounted radiator panels.
Glazing:
The property benefits from double glazing.
Gardens:
The front garden is laid to lawn with a chipped border. The monoblock driveway to side allows off-street parking for up to 3 cars and leads to the detached garage. The split level rear garden consists of a large timber sundeck, lawn and mature shrubbery.
EPC Rating:
Band C.
Property Location
Similar Properties
Detached house For Sale Hamilton Detached house For Sale ML3 Hamilton new homes for sale ML3 new homes for sale Flats for sale Hamilton Flats To Rent Hamilton Flats for sale ML3 Flats to Rent ML3 Hamilton estate agents ML3 estate agents



.png)









