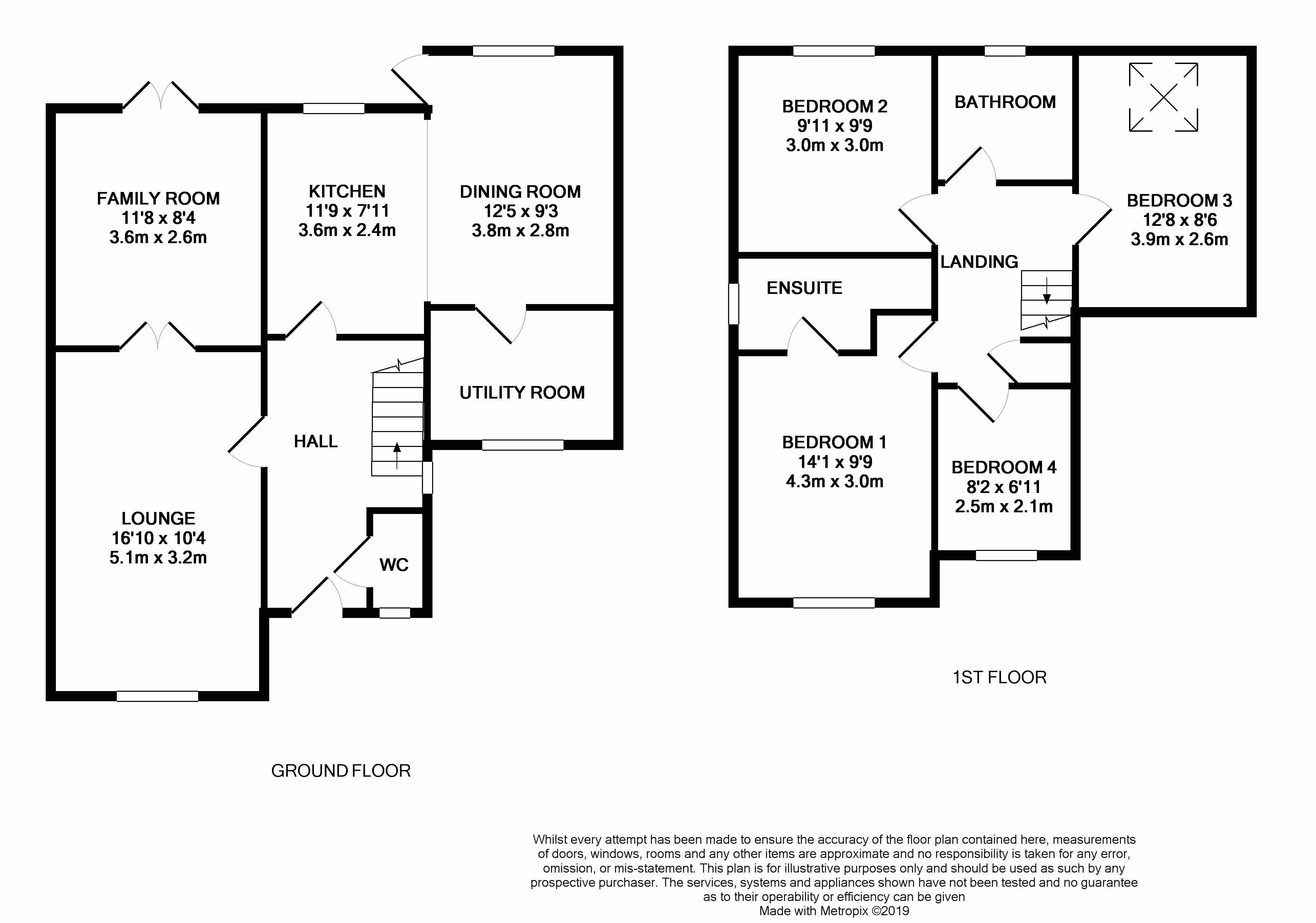4 Bedrooms Detached house for sale in Osprey Road, Haverhill CB9 | £ 339,995
Overview
| Price: | £ 339,995 |
|---|---|
| Contract type: | For Sale |
| Type: | Detached house |
| County: | Suffolk |
| Town: | Haverhill |
| Postcode: | CB9 |
| Address: | Osprey Road, Haverhill CB9 |
| Bathrooms: | 2 |
| Bedrooms: | 4 |
Property Description
Entrance porch Door to:
Entrance hall Window to side, radiator, laminate flooring, double glazed window to side, stairs rising to first floor, door to:
Cloakroom Double glazed window to front, WC wash basin, radiator.
Lounge 16' 11" x 10' 04" (5.16m x 3.15m) Double glazed window to front aspect, feature fireplace, radiator, double doors to:
Sitting room 11' 7" x 8' 05" (3.53m x 2.57m) A second reception room, which could be used as a TV room, play room or study, with double glazed French doors to rear & radiator.
Kitchen 11' 06" x 9' 01" (3.51m x 2.77m) Double glazed window to rear aspect. A lovely open plan kitchen with a generous range of base & eye level units with worktops over. Inset sink & drainer. Integrated double oven, four ring hob with extractor unit above. Space & plumbing for dishwasher. Worktops extend into a breakfast bar, open plan to:
Dining room 13' 09" x 8' 06" (4.19m x 2.59m) Door to garden & double glazed window to rear, radiator, door to:
Utility room 13' 09" x 8' 06" (4.19m x 2.59m) Double glazed window to front aspect. Further base & eye level units with worktops over, inset sink & drainer. Wall mounted boiler. Space & plumbing for washing machine & tumble drier.
Landing Loft access, airing cupboard, door to:
Master bedroom 14' 02" x 9' 06" (4.32m x 2.9m) Double glazed window to front aspect, radiator, range of fitted bedroom furniture, door to:
Ensuite A good size en suite with double shower cubicle, WC, vanity wash basin, heated towel rail & double glazed window to side.
Bedroom 9' 10" x 9' 8" (3m x 2.95m) Double glazed window to rear, radiator.
Bedroom 12' 8" x 8' 5" (3.86m x 2.57m) Double glazed velux window to rear, radiator.
Bedroom 8' 01" x 7' 0" (2.46m x 2.13m) Double glazed window to front, radiator.
Family bathroom Double glazed window to rear. A lovely suite comprising panel bath with power shower over & shower screen. Vanity wash basin, WC, heated towel rail, tiled walls.
Outside To the front of the property is a generous bloc paved driveway with space for several cars. The current owners also park a caravan on the driveway, and still have room for at least two more cars. The rear garden is enclosed by fencing, with a bloc paved patio providing a nice area for entertaining. Steps lead up to the remainder of the garden, which is mainly laid to slate, with established beds & borders.
Property Location
Similar Properties
Detached house For Sale Haverhill Detached house For Sale CB9 Haverhill new homes for sale CB9 new homes for sale Flats for sale Haverhill Flats To Rent Haverhill Flats for sale CB9 Flats to Rent CB9 Haverhill estate agents CB9 estate agents



.png)











