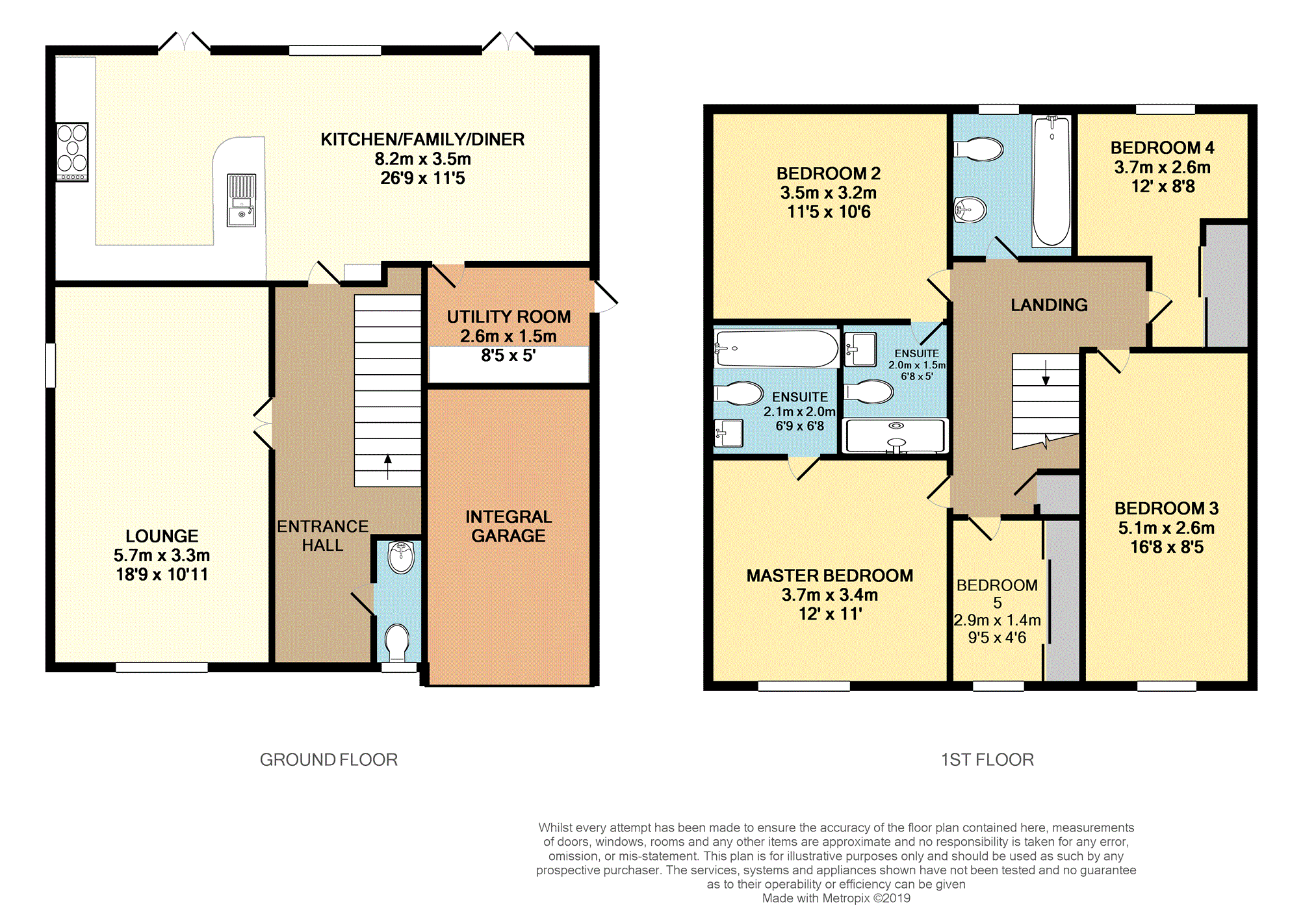5 Bedrooms Detached house for sale in Ossian Drive, Livingston EH54 | £ 280,000
Overview
| Price: | £ 280,000 |
|---|---|
| Contract type: | For Sale |
| Type: | Detached house |
| County: | West Lothian |
| Town: | Livingston |
| Postcode: | EH54 |
| Address: | Ossian Drive, Livingston EH54 |
| Bathrooms: | 1 |
| Bedrooms: | 5 |
Property Description
Forming part of the sought-after Murieston area in Livingston, this substantial five bedroom detached villa will not fail to deliver high-end family accommodation presented in excellent decorative order with modern amenities. To the front lies a lawned garden with mature shrubs aside double driveway and single integral garage.
Accommodation comprises; welcoming reception hall; opening French doors into the lounge in tasteful décor bathed in natural light from dual aspect with picture window to front and side window aspect; spectacular kitchen/family/diner at the heart of the property which spans the full length and also gives access to garden via patio doors at either side. This flawless space is fitted with a wealth of contemporary white high gloss base and wall units, contrasting work surface, Range cooker and integrated appliances of dishwasher and fridge/freezer. Therein lies a breakfast bar, ample space for dining table and chairs and family sitting area creating a fantastic room to entertain with family and friends; utility room fitted with base and wall units with space for white goods and side access to garden; guest WC fitted with 2 piece suite of WC and wash hand basin with storage; spacious master bedroom to front aspect complemented by neutral tones and plush carpeting; sleek master en-suite with 3 piece suite of bath with mains shower and rainfall attachment, WC and vanity unit with inset sink; bedrooms two and three are further doubles; en-suite two fitted with 3 piece suite of walk-in shower with rainfall attachment, WC and wall-mounted vanity unit with inset sink; bedroom four a double with mirrored sliding wardrobes and handy built-in desk area; bedroom five a single enhanced by mirrored sliding wardrobes; crisply accented bathroom with 3 piece white suite of bathroom with 3 piece white suite of bath with shower over, WC and vanity unit with inset sink; upper landing gives access to loft and built-in linen cupboard housing water tank.
Rear Garden
Externally the property is completed by the fully enclosed, private rear garden which features a large manicured lawn and patio area. This space enjoys a woodland backdrop alongside mature shrubs and plants affording privacy to savor long summery days with a chilled glass of wine. Dg & GCH.
Extras include all floor coverings, all blinds, all light fittings excluding lounge, integrated dishwasher and fridge/freezer and the Range cooker.
* Note to Solicitors * All formal offers should be emailed in the first instance to . Should your client's offer be accepted, please then send the Principle offer directly the seller's solicitor upon receipt of the Notification of the Proposed Sale which will be emailed.
Local Area
Murieston is an incredibly popular residential area of Livingston which boasts Livingston Cricket Club, Bankton House Hotel, country walks, cycle paths and excellent local amenities and transport links via Livingston South train station and the M8 to both Edinburgh and Glasgow. Livingston offers a superb selection of amenities with supermarkets, a cinema, bars, restaurants, sport and leisure facilities, banks, building societies and professional services. The town also boasts a fantastic array of shops including the Livingston Designer Outlet. There are excellent nursery, catchment for Bellsquarry Primary and secondary schools as well as West Lothian College.
Property Location
Similar Properties
Detached house For Sale Livingston Detached house For Sale EH54 Livingston new homes for sale EH54 new homes for sale Flats for sale Livingston Flats To Rent Livingston Flats for sale EH54 Flats to Rent EH54 Livingston estate agents EH54 estate agents



.png)











