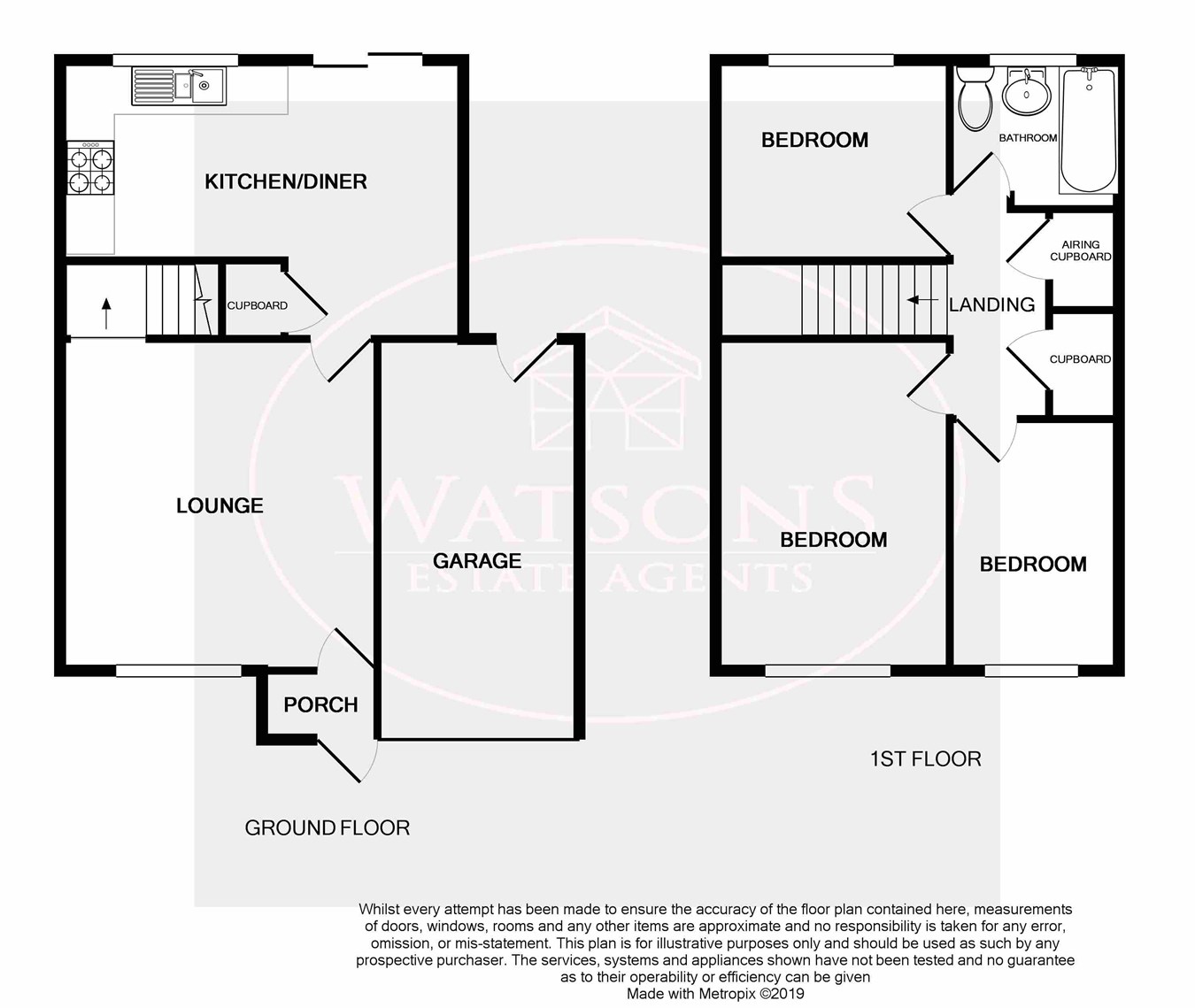3 Bedrooms Detached house for sale in Osterley Grove, Nuthall, Nottingham NG16 | £ 220,000
Overview
| Price: | £ 220,000 |
|---|---|
| Contract type: | For Sale |
| Type: | Detached house |
| County: | Nottingham |
| Town: | Nottingham |
| Postcode: | NG16 |
| Address: | Osterley Grove, Nuthall, Nottingham NG16 |
| Bathrooms: | 0 |
| Bedrooms: | 3 |
Property Description
This 3 bedroom link detached home on a quiet cul de sac in Nuthall offers a range of benefits which will appeal to both first time buyers & small families. The accommodation in brief comprises: Entrance hall, lounge, dining kitchen, upstairs landing to the 3 bedrooms and bathroom. The rear garden is a particular selling point of this property, offering a good level of privacy, south facing and having a brand new garden room which would be perfect for a gym or office. A driveway to the front provides off road parking for 2 cars & gives access to a single garage. There is a medical centre, family restaurant & pharmacy all within walking distance. The location also has easy access to key road & transport links the A610, Junction 26 of the M1 & Pheonix Park tram network. Call Watsons (8am-8pm) to book your viewing.
Ground floor
entrance porch
UPVC double glazed entrance door, tiled flooring & door to the lounge.
Lounge
4.17m x 4.0m (13' 8" x 13' 1") UPVC double glazed window to the front, stairs to the first floor, radiator & door to the dining kitchen.
Dining kitchen
5.09m x 3.54m (16' 8" x 11' 7") A range of matching wall & base units, work surfaces incorporating a one & a half bowl stainless steel sink & drainer unit. Integrated electric oven & gas hob with extractor over. Plumbing for washing machine, under stairs storage cupboard/walk in pantry, uPVC double glazed window to the rear, radiator & sliding patio doors to the rear garden.
First floor
landing
Spacious storage cupboards, airing cupboard housing the combination boiler, access to the attic (partly boarded). Doors to bedrooms & bathroom.
Bedroom 1
4.24m x 2.93m (13' 11" x 9' 7") UPVC double glazed window to the front, radiator.
Bedroom 2
2.94m x 2.62m (9' 8" x 8' 7") UPVC double glazed window to the rear, radiator.
Bedroom 3
3.17m x 2.06m (10' 5" x 6' 9") UPVC double glazed window to the front, radiator.
Bathroom
3 piece suite in white comprising WC, pedestal sink unit & bath with mains shower over. Chrome heated towel rail, obscured uPVC double glazed window to the rear.
Outside
The south facing rear garden offers a good level of privacy and comprises of a patio area & lawn with well stocked shrub borders. The sellers have recently constructed a garden room, which, with some finishing touches would make a great playroom or office. The garden is enclosed by timber fencing with gated access to the side. To the front of the property, a driveway provides off road parking & leads to a single garage with up & over door.
Property Location
Similar Properties
Detached house For Sale Nottingham Detached house For Sale NG16 Nottingham new homes for sale NG16 new homes for sale Flats for sale Nottingham Flats To Rent Nottingham Flats for sale NG16 Flats to Rent NG16 Nottingham estate agents NG16 estate agents



.png)











