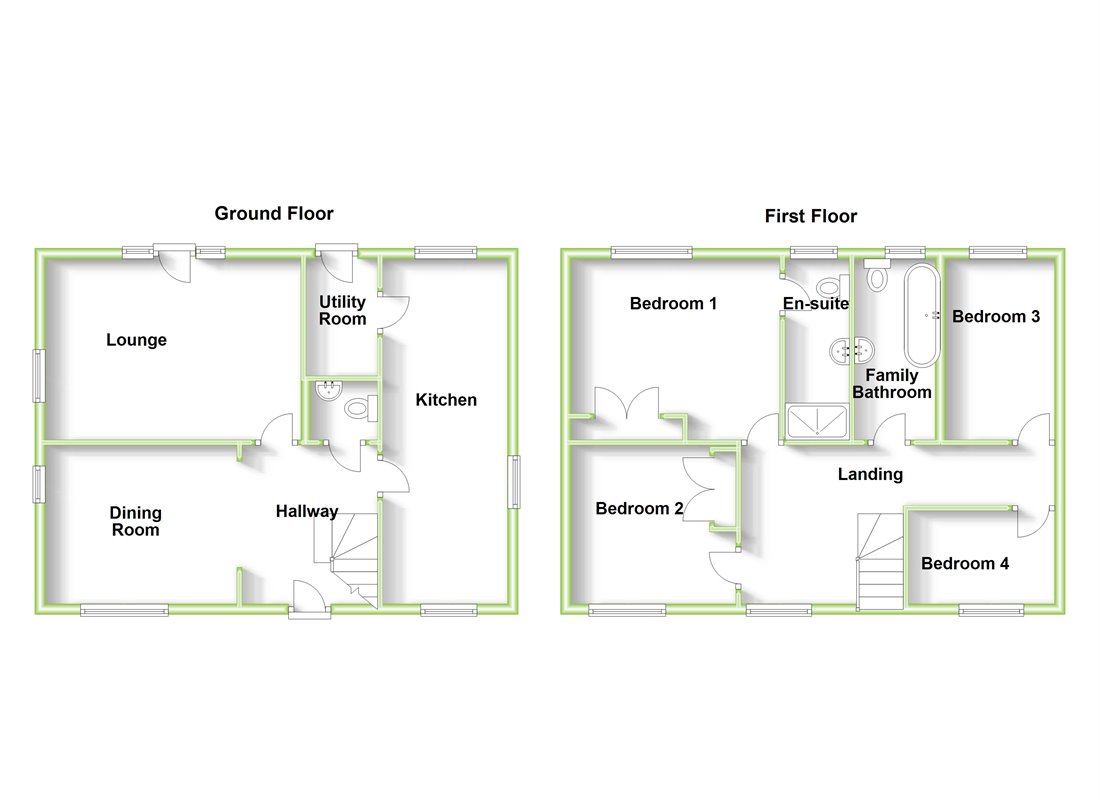4 Bedrooms Detached house for sale in Ostler Close, St Michael's Mead, Bishops Stortford CM23 | £ 525,000
Overview
| Price: | £ 525,000 |
|---|---|
| Contract type: | For Sale |
| Type: | Detached house |
| County: | Hertfordshire |
| Town: | Bishop's Stortford |
| Postcode: | CM23 |
| Address: | Ostler Close, St Michael's Mead, Bishops Stortford CM23 |
| Bathrooms: | 2 |
| Bedrooms: | 4 |
Property Description
This 4 bedroom detached home located on the established development of St Michaels Mead. The accomadation in brief, comprises, 2 reception rooms, downstairs WC, kitchen and utility room, En-suite to the master bedroom, family bathroom, front and rear garden are both secluded, tandem length garage.
Hallway
Tiled Floor, Wall Mounted Radiator, Understairs Storage, Stairs Rising to First Floor, Door Leading to
Downstairs WC
White Suite, compromising of low-level WC, hand basin, chrome heated towel rail, black & white tiled floor and walls upto dado height, electric fan.
Dining room
11' 1" x 9' 0" (3.38m x 2.74m)
Wall mounted radiator, double glazed window to front aspect and further double glazed window to side aspect.
Lounge
15' 0" x 11' 0" (4.57m x 3.35m)
Log burner, wall mounted radiator, TV point, double glazed window to side aspect, a double glazed patio door with adjacent double glazed windows leading to rear garden.
Kitchen
21' 0" x 7' 1" (6.40m x 2.16m)
Tiled flooring, wall mounted radiator, base mounted units with worktops over, space for Range cooker, space for upright fridge freezer, stainless steel sink, and drainer with mixer taps over, double glazed windows to front aspect and side, further double glazed window to rear aspect, patio door leading to
Utility room
6' 0" x 5' 0" (1.83m x 1.52m)
Space for washing machine, space for dryer, wall mounted radiator, polycarbonate sink &drainer, wall mounted boiler, tiled splashbacks,
part panel /glazed door leading to rear garden.
Landing
Wall mounted radiator, storage cupboard, double glazed window to front aspect, loft access, white panel door leading to
Bedroom 1
11' 0" x 11' 0" (3.35m x 3.35m)
Wall mounted radiator, double glazed window to rear aspect, built in double wardrobes, door leading to,
En-suite
Low-level WC, pedestal wash hand basin, walk-in shower cubicle, chrome heated towel rail, shaving point, tiled floor, and walls, extractor fan, double glazed window to rear aspect.
Bedroom 2
10' 0" x 7' 0" (3.05m x 2.13m)
Wall mounted radiator, double built-in double wardrobe, further built-in shelved units behind the door, double glazed window to front aspect.
Bedroom 3
9' 1" x 8' 0" (2.77m x 2.44m)
Wall mounted radiator, built-in double wardrobes, double glazed window to rear aspect.
Bedroom 4
8' 0" x 6' 0" (2.44m x 1.83m)
Wall mounted radiator, double glazed window to front aspect, built-in double wardrobes.
Family batroom
White Suite comprising of Claw & ball bath, low-level WC, pedestal wash hand basin, shaving point, heated chrome towel rail, black & white tiled flooring matching to the wall, obscure double glazed window with rear aspect, electric fan.
Outside
Patio, mainly leading to laid lawn, with shrub and flower bed borders, stepping stone path leading to the rear of the garden and garage access, separate side access to driveway.
Tandem Garage
Power and lights, up and over door.
Estate agents notes
Property Location
Similar Properties
Detached house For Sale Bishop's Stortford Detached house For Sale CM23 Bishop's Stortford new homes for sale CM23 new homes for sale Flats for sale Bishop's Stortford Flats To Rent Bishop's Stortford Flats for sale CM23 Flats to Rent CM23 Bishop's Stortford estate agents CM23 estate agents



.png)