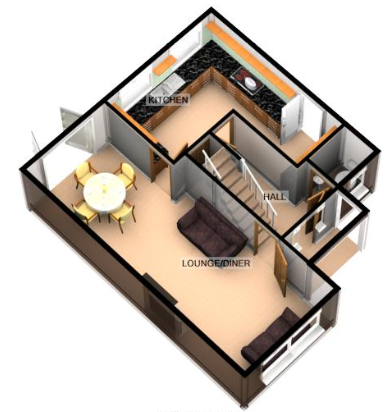4 Bedrooms Detached house for sale in Oulder Hill Drive, Bamford, Rochdale OL11 | £ 550,000
Overview
| Price: | £ 550,000 |
|---|---|
| Contract type: | For Sale |
| Type: | Detached house |
| County: | Greater Manchester |
| Town: | Rochdale |
| Postcode: | OL11 |
| Address: | Oulder Hill Drive, Bamford, Rochdale OL11 |
| Bathrooms: | 2 |
| Bedrooms: | 4 |
Property Description
*** stunning modern executive detached property / four bedrooms / fitted kitchen / high quality fixtures & fittings / guest WC & master en-suite / detached double garage / large plot / highly sought after location ***
Full description We are delighted to offer for sale this stunning spacious and beautifully presented individually built four bedroom executive detached property situated in a highly sought after residential location with every room decorated to the highest standard with excellent quality fixtures & fittings.
The property offers good access to local amenities including shops, schools and public transport links and benefits from attractive internal doors, UPVC double glazed windows & doors and gas central heating.
The accommodation comprising briefly of storm porch, hall with staircase leading to the first floor, guest WC, spacious lounge / diner with attractive feature fireplace, fully fitted modern kitchen giving access to the private rear garden, first floor landing, four bedrooms, master en-suite shower room and three piece family bathroom.
Externally the property occupies a large plot with lawned gardens and planting beds to the front, side gated access to the private rear garden which has an Indian stone paved patio, artificial lawn to the side and planting beds to borders. There is a detached double garage to the rear with electric garage door, power & lights.
Oulder Hill Drive offers good access into Bury and Rochdale centres and is in the catchment area for St. Michaels Primary School and is minutes away from the M62 Motorway connections.
Internal viewings come highly recommended to fully appreciate the size, finish and location.
Storm porch
entrance hall 11' 10" x 7' 1" (3.62m x 2.17m) (width reducing to 1.83m) Front facing entrance door, radiator, ceiling coves, neutral décor, ceiling spot lights, staircase leading to the first floor, Fusion Glass Balustrade, high gloss laminate flooring.
Lounge diner 27' 6" x 11' 2" (8.39m x 3.42m) Front facing double glazed window and rear facing double glazed French doors giving access to the private rear garden, two radiators, ceiling coves, neutral décor, TV point, feature fire place with remote controlled gas fire, dining area, high gloss laminate flooring.
Kitchen 16' 9" x 13' 6" (5.13m x 4.12m) Side facing door giving access to the private rear garden and rear facing double glazed windows with remote controlled blinds, radiator, neutral décor, ceiling spot lights, modern fitted kitchen with a good selection of wall and base units, granite work surfaces and splash backs, sink & mixer tap, range cooker point, extractor, integrated fridge, freezer, dish washer, microwave and wine cooler, wall mounted boiler, under stair storage cupboard, high gloss laminate flooring.
Guest WC 3' 11" x 4' 11" (1.20m x 1.52m) Front facing double glazed feature frosted window, heated towel rail, two piece suite in white comprising of WC and vanity hand basin with storage, part tiled walls, expel air, high gloss laminate flooring.
First floor landing 7' 8" x 10' 1" (2.36m x 3.09m) Ceiling coves, ceiling spot lights, radiator, loft hatch.
Master bedroom 12' 0" x 11' 2" (3.68m x 3.42m) Front facing double glazed window, radiator, ceiling spot lights, neutral décor with feature decorated wall, double room, fitted wardrobes, high gloss laminate flooring.
En-suite 3' 2" x 7' 4" (0.98m x 2.26m) Side facing double glazed window, heated towel rail, ceiling spot lights, three piece suite in white comprising of WC, vanity hand basin and wet room style walk in shower with floor drainage, tiled walls and floor, expel air.
Bedroom two 11' 5" x 8' 7" (3.50m x 2.63m) Rear facing double glazed window, radiator, neutral décor, double room, high gloss laminate flooring.
Bedroom three 9' 10" x 8' 11" (3.02m x 2.73m) Front facing double glazed window, radiator, neutral décor, double room, storage cupboard, high gloss laminate flooring.
Bedroom four 11' 3" x 8' 0" (3.45m x 2.44m) Rear facing double glazed window, radiator, neutral décor, currently being used as an office / study, high gloss laminate flooring.
Family bathroom 6' 5" x 6' 9" (1.97m x 2.06m) Rear facing double glazed window, heated towel rail, ceiling spot lights, three piece suite in white comprising of WC, vanity hand basin with storage and free standing bath with shower attachment, tiled walls and floor, expel air.
Double garage 17' 4" x 19' 5" (5.29m x 5.93m) Electric garage door, lights, power and storage.
Revilo insight Tenure: Leasehold
Title No: MAN897
Class Of Title: Absolute
Mains Service Connected: Water, Gas, Electric, Sewerage
Tax Band: E
Parking: Detached Double Garage
Property Location
Similar Properties
Detached house For Sale Rochdale Detached house For Sale OL11 Rochdale new homes for sale OL11 new homes for sale Flats for sale Rochdale Flats To Rent Rochdale Flats for sale OL11 Flats to Rent OL11 Rochdale estate agents OL11 estate agents



.png)











