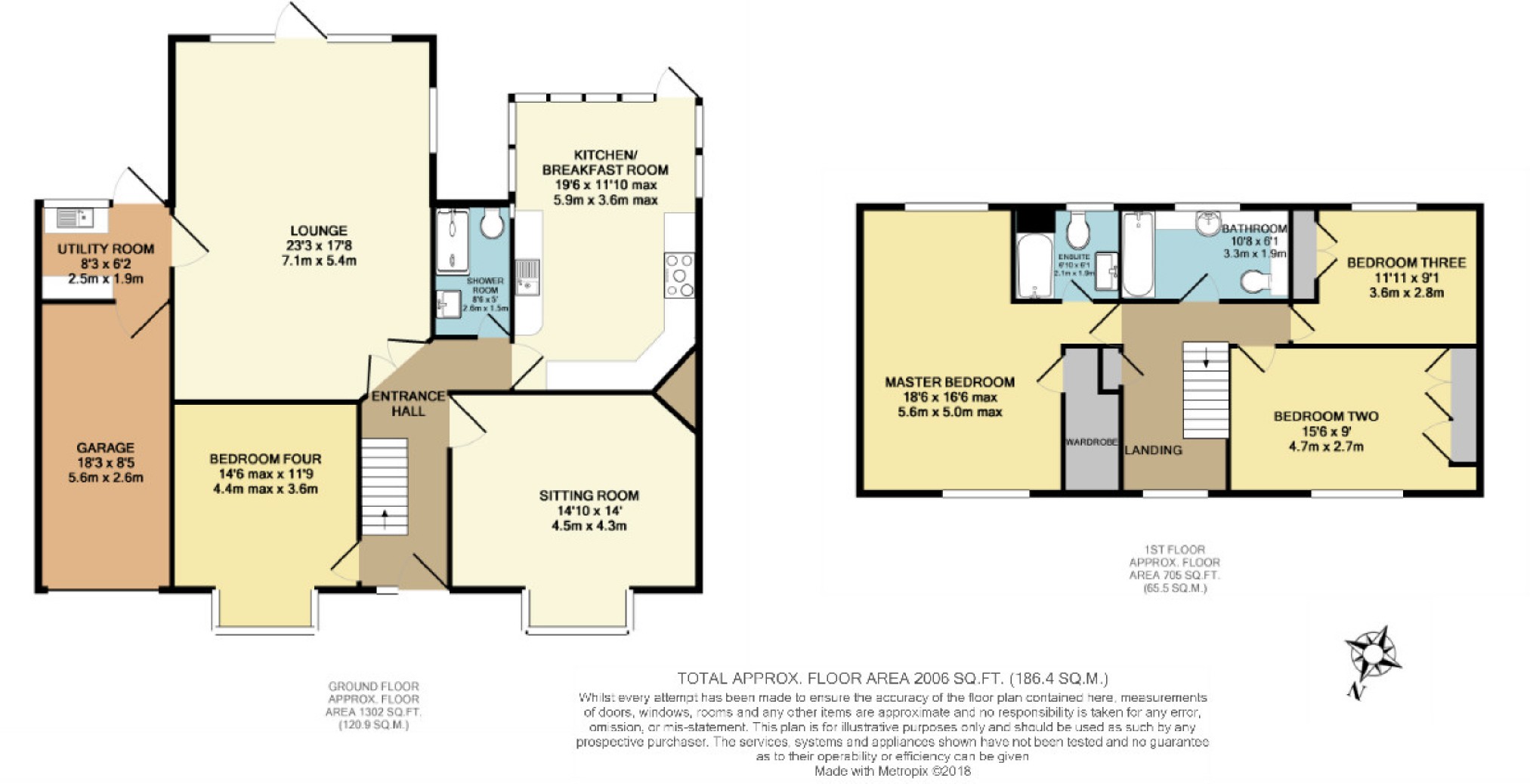4 Bedrooms Detached house for sale in Ouseley Road, Wraysbury, Berkshire TW19 | £ 749,950
Overview
| Price: | £ 749,950 |
|---|---|
| Contract type: | For Sale |
| Type: | Detached house |
| County: | Surrey |
| Town: | Staines |
| Postcode: | TW19 |
| Address: | Ouseley Road, Wraysbury, Berkshire TW19 |
| Bathrooms: | 3 |
| Bedrooms: | 4 |
Property Description
We are pleased to offer this four bedroom detached family home offering truly spacious family accommodation throughout and set in delightful grounds with a good size rear garden. The ground floor accommodation comprises entrance hall, sitting room, large lounge, kitchen/breakfast room, utility room, modern shower room, bedroom four. The first floor has a galleried landing, large master bedroom with ensuite and walk in wardrobe, two further double bedrooms and a large family bathroom. Outside the landscaped rear garden extends approximately 80ft and has the bonus of a workshop and a summer house. The front of the property has driveway parking which gives access to the integral garage. The property is located within easy access of Wraysbury village centre, Wraysbury Primary School, motorways M3/M4/M25, Heathrow Airport and Railway Stations at Sunnymeads and Wraysbury which serve London Waterloo. EPC rating: Tbc.
The Accommodation Comprises:
(All measurements are approximate)
Step up to double glazed door with half obscured glazed window and matching side glazed panel.
Entrance Hall
Wall mounted cupboard housing fuse box, radiator, power points, wall mounted thermostat, alarm panel.
Sitting Room (14'10 x 14'00 max (4.52m x 4.27m max))
Front aspect double glazed bay window, coved ceiling, radiator, power points.
Lounge (23'3 x 17'8 max (7.09m x 5.38m max))
Rear aspect double glazed french door, with double glazed side panels either side, side aspect double glazed window, power points, three radiators, coved ceiling, door to:
Utility Room (8'2 x 6'2 (2.49m x 1.88m))
Rear aspect double glazed window, rear aspect double glazed wooden door leading to the garden, wall mounted boiler, tiled floor, space and plumbing for washing machine, space and plumbing for tumble dryer, eye and base level cupboards with roll top work surfaces, tiled splash backs, door to garage, radiator, power points, built in cupboard.
Shower Room (8'6 x 5'0 (2.59m x 1.52m))
Rear aspect double glazed obscured window, large shower enclosure with wall mounted shower, tiled walls, WC with push button flush, tiled floor, vanity wash hand basin with mixer tap, extractor fan, chrome heated towel radiator.
Kitchen/ Breakfast Room (19'6 x 11'10 max (5.94m x 3.61m max))
Rear aspect double glazed sun room and breakfast area, eye and base level units with Silestone work surfaces and matching upstands, power points, TV point, sink with mixer tap and Quooker boiling water tap, integral dishwasher, space for range oven, extractor hood over, two radiators, space for fridge/freezer, double glazed door to garden, tiled floor.
Bedroom Four (11'9 x 14'6 max (3.58m x 4.42m max))
Front aspect double glazed bay window, coved ceiling, radiator, power points.
On The First Floor
Gallery Landing
Front aspect double glazed window, access to eaves storage space, power points, built in linen cupboard.
Master Bedroom (16'6 max x 18'6 max (5.03m max x 5.64m max))
Dual aspect double glazed windows, downlights, two radiators, power points, walk in wardrobe, door to:
Ensuite (6'10 x 6'1 (2.08m x 1.85m))
Rear aspect window, downlights, WC with push button flush, vanity wash hand basin with mixer tap and storage under, panel enclosed bath with wall mounted shower over, tiled surround, shaver point, heated chrome towel rail.
Bedroom Two (15'6 max x 9'00 (4.72m max x 2.74m))
Front aspect double glazed window, radiator, built in wardrobes, power points, access to eaves storage.
Bedroom Three (9'1 x 11'11 (2.77m x 3.63m))
Rear aspect double glazed window, radiator, power points, built in storage.
Family Bathroom (10'8 x 6'1 max (3.25m x 1.85m max))
Rear aspect double glazed window, white suite comprising: WC with concealed cistern, vanity wash hand basin, panel enclosed bath with telephone style mixer tap and hand held shower attachment, range of built in storage cupboards, radiator, tiled floor, part tiled walls, shaver point.
Outside
Rear Garden (80' x 48' (24.38m x 14.63m))
This delightful south facing landscaped garden has been maintained to a high standard by the present owner, this stunning garden contains a mixture of mature trees, shrubs and flower beds. A pathway leads through the garden leading to a summer house with power and a workshop. The garden also benefits from a delightful patio area and has a range of outside lighting.
Workshop (11'10 x 9'6 (3.61m x 2.90m))
With power, light and outside security light.
Local Authority
Royal Borough of Windsor & Maidenhead.
Town Hall, St. Ives Road, Maidenhead, Berkshire, SL6 1RF.
Telephone: Council Tax Band: G
Payable for 2018/19: £2,150.04
Viewing And Enquiries
All enquiries and viewings strictly by appointment via B.S. Bennett Estate Agents tel:
You may download, store and use the material for your own personal use and research. You may not republish, retransmit, redistribute or otherwise make the material available to any party or make the same available on any website, online service or bulletin board of your own or of any other party or make the same available in hard copy or in any other media without the website owner's express prior written consent. The website owner's copyright must remain on all reproductions of material taken from this website.
Property Location
Similar Properties
Detached house For Sale Staines Detached house For Sale TW19 Staines new homes for sale TW19 new homes for sale Flats for sale Staines Flats To Rent Staines Flats for sale TW19 Flats to Rent TW19 Staines estate agents TW19 estate agents



.jpeg)











