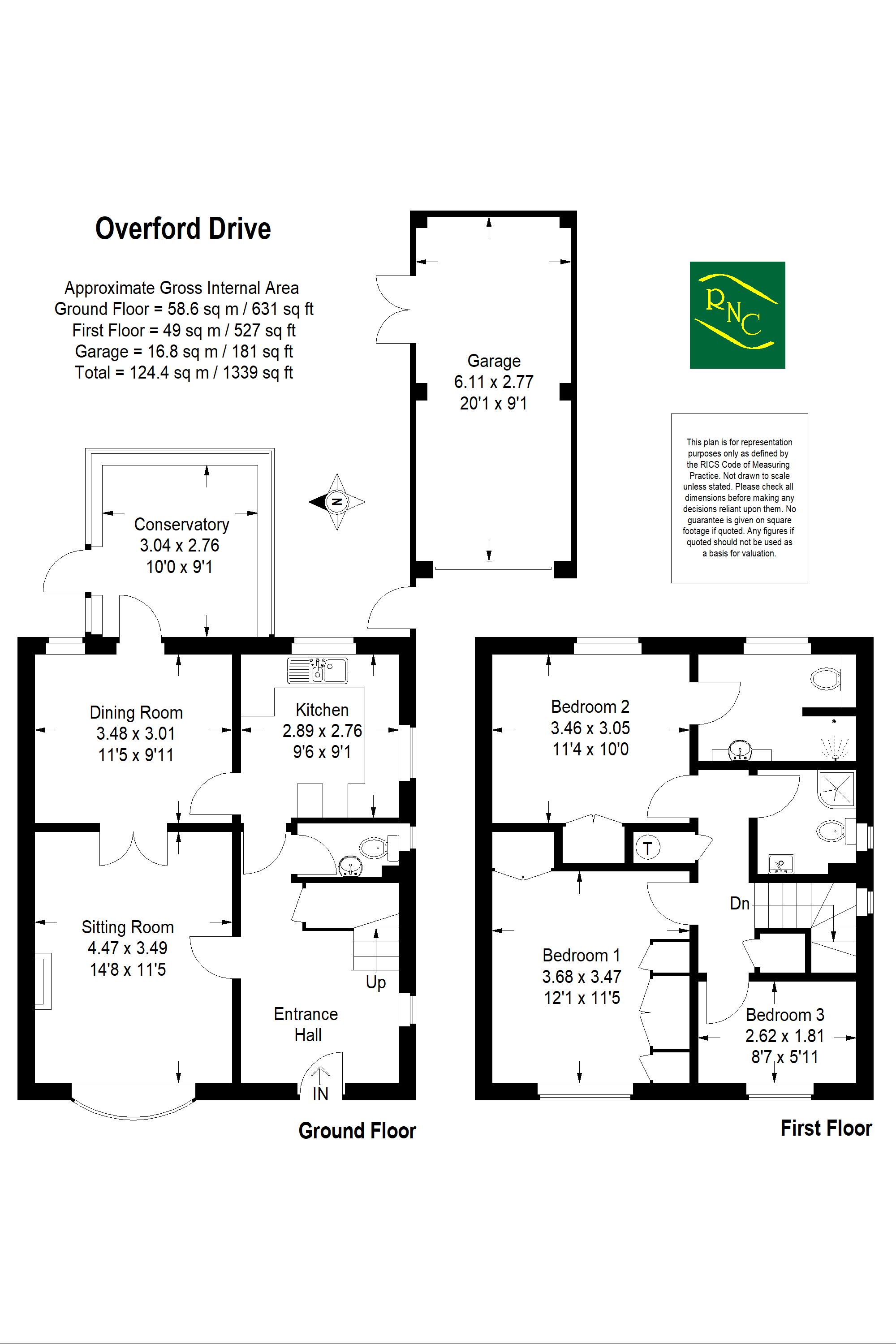3 Bedrooms Detached house for sale in Overford Drive, Cranleigh GU6 | £ 545,000
Overview
| Price: | £ 545,000 |
|---|---|
| Contract type: | For Sale |
| Type: | Detached house |
| County: | Surrey |
| Town: | Cranleigh |
| Postcode: | GU6 |
| Address: | Overford Drive, Cranleigh GU6 |
| Bathrooms: | 2 |
| Bedrooms: | 3 |
Property Description
A well presented three bedroom detached home situated in this desirable central village location, well suited to a 'down-sizer, given the convenience of the location. The property has been adapted to create a second shower room in the form of an en-suite shower room from one of the bedrooms. The generous entrance hall leads to the sitting room, kitchen and downstairs cloakroom. The dining room is accessed both from the kitchen and the sitting room and features a conservatory to the rear overlooking the attractive well established landscaped garden.
Spacious Reception Hall:
Understairs storage cupboard.
Cloakroom:
Comprising; close coupled WC, pedestal wash hand basin.
Sitting Room: (14' 8'' x 11' 5'' (4.47m x 3.48m))
Bay window to front aspect, central electric fireplace with attractive surround.
Kitchen: (9' 6'' x 9' 1'' (2.89m x 2.77m))
Well appointed cream kitchen with contrasting wood effect work surfaces and tile effect laminate flooring, sage green tiled splash-back. Kitchen comprises; selection of floor and wall mounted cabinets including cupboards and drawers, glass fronted display cabinets, shelving, one and a half bowl ceramic sink with mixer tap, space and plumbing for washing machine and dishwasher, space for cooker, space for free-standing fridge/freezer. Door to:
Dining Room: (11' 5'' x 9' 11'' (3.48m x 3.02m))
Wood laminate flooring, glazed double internal doors to:
Conservatory: (10' 0'' x 9' 1'' (3.05m x 2.77m))
Wood laminate flooring, fitted blinds, door to garden.
Stairs To First Floor Landing:
Access to loft space, airing cupboard housing hot water cylinder.
Bedroom One: (12' 1'' x 11' 5'' (3.68m x 3.48m))
Generous double bedroom, built-in wardrobe cupboard, further fitted wardrobe cupboards, front aspect.
Bedroom Two: (11' 4'' x 10' 0'' (3.45m x 3.05m))
Double bedroom, built-in wardrobe cupboard, rear aspect. Door to;
En-Suite Shower Room:
Comprising; shower enclosure with Aqualisa shower, wash hand basin with mixer tap and storage cupboards under, fully tiled walls, chrome heated towel rail, concealed cistern WC.
Bedroom Three: (8' 7'' x 5' 11'' (2.61m x 1.80m))
Single bedroom, front aspect.
Family Shower Room:
Fully tiled shower enclosure, wash hand basin with mixer tap and storage cupboard under, close coupled WC. Tiled walls.
Outside:
To the front of the property is a tarmacadam driveway providing ample parking to the front and leading down the side of the property to a single garage. To the rear of the property the garden is of a lovely size with shaped lawn area bordered by well stocked flower and shrub beds interspersed with a combination of mature trees and plants. Paved area to the rear of the property provides ample space to sit out and enjoy the garden through a vine clad archway a secondary area of the garden bordered by an array of mature trees and evergreen bushes.
Garage: (20' 1'' x 9' 1'' (6.12m x 2.77m))
Electronically operated roller door, personal door to garden.
Services:
Mains water, gas and electricity.
Property Location
Similar Properties
Detached house For Sale Cranleigh Detached house For Sale GU6 Cranleigh new homes for sale GU6 new homes for sale Flats for sale Cranleigh Flats To Rent Cranleigh Flats for sale GU6 Flats to Rent GU6 Cranleigh estate agents GU6 estate agents



.png)



