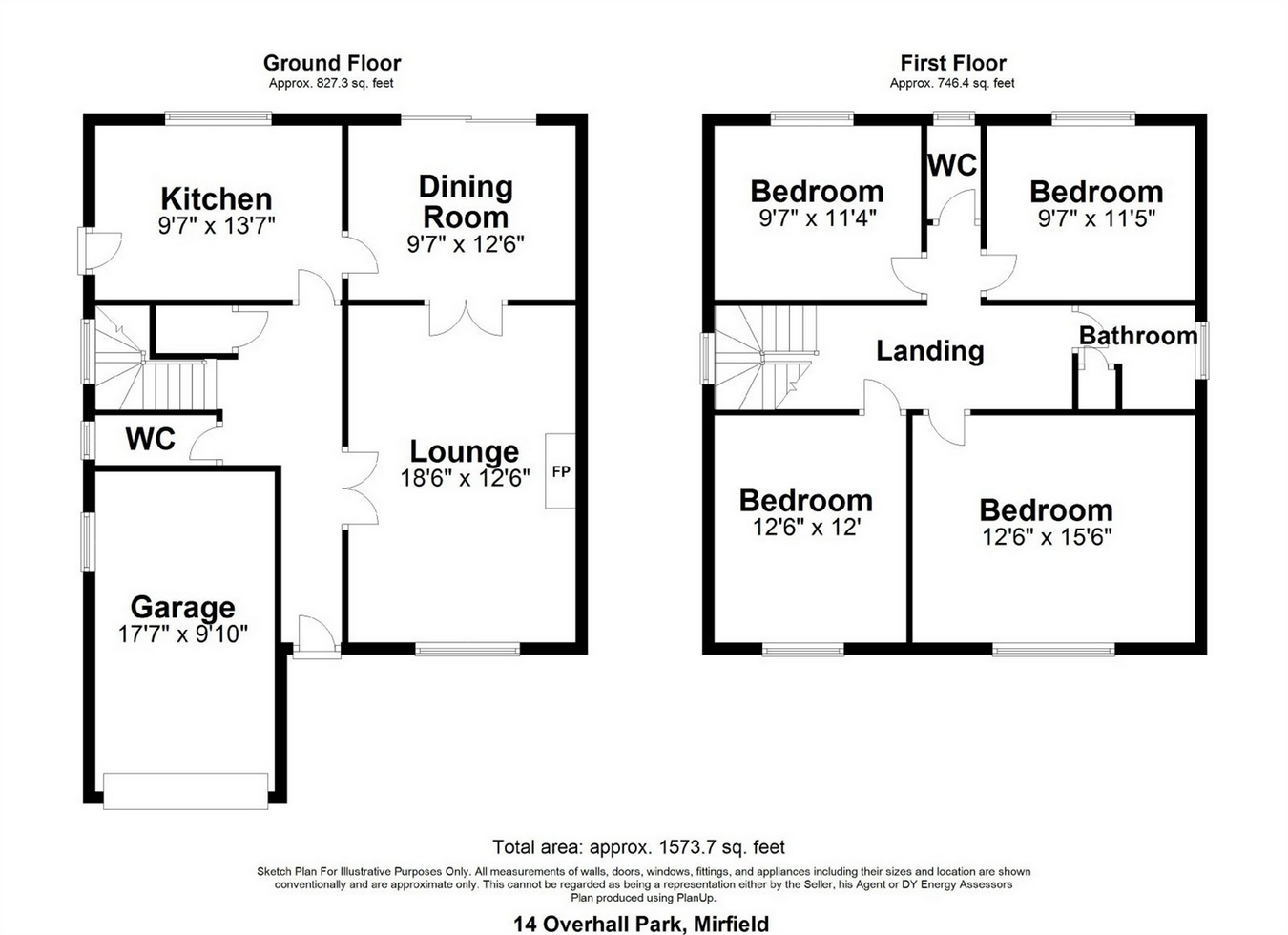4 Bedrooms Detached house for sale in Overhall Park, Mirfield WF14 | £ 310,000
Overview
| Price: | £ 310,000 |
|---|---|
| Contract type: | For Sale |
| Type: | Detached house |
| County: | West Yorkshire |
| Town: | Mirfield |
| Postcode: | WF14 |
| Address: | Overhall Park, Mirfield WF14 |
| Bathrooms: | 0 |
| Bedrooms: | 4 |
Property Description
stone fronted detached family home - tastefully presented - occupying A pleasant cul de sac position - four double bedrooms - enclosed garden to the rear - solar panels - first class residential location, close to mirfield centre - garage - no vendor chain
Energy rating - D
Description
A well presented four double bedroom detached family home located on this quiet cul-de-sac, and conveniently located within walking distance of well renowned schools. (within Crowlees Junior School catchment area).
The centre of Mirfield is within close proximity, with a wide range of amenities available. Also close to public transport links, with bus stop nearby and the railway station in the centre of town providing links to neighbouring towns and cities including; Huddersfield, Leeds, Manchester and having a direct service to London. Also being handily positioned for access to the motorways which proves useful for those looking to commute.
Externally, there is a driveway and garage to the front and a well maintained garden to the rear.
Solar panels, generating an income of around £2000.00 per year.
The property itself, which has gas central heating and double glazing, briefly comprises of;
Ground Floor: Entrance Hall, WC, Under Stairs Storage, Lounge, Dining Room, Breakfast Kitchen.
First Floor: Landing, Bathroom, Separate WC, Bedroom One, Bedroom Two, Bedroom Three, Bedroom Four.
Energy saving solar panels.
Ground floor
Entrance
The front door opens to the spacious entrance hallway with doors opening to the lounge, breakfast kitchen, WC and under stairs storage cupboard. Stairs lead to the first floor.
WC
Low flush WC, wall mounted wash basin and side aspect obscured window.
Lounge
An excellent sized reception room with large front aspect window allowing in a great amount of natural light. Living flame effect gas fire has a tiled hearth and wooden surround. Glass panelled double doors provide access to the dining room, these can be kept open to give a sense of open plan living if preferred.
Dining Room
Ample space for a large dining table and sliding patio doors provide access to the rear garden, a fantastic feature throughout the summer months. A door opens to the breakfast kitchen.
Breakfast Kitchen
Enjoying the pleasant aspect of the rear garden, the kitchen comprises wall and base units and has a breakfast bar also providing additional work-top space. Having an electric oven with hob and extractor above, stainless steel sink and drainer, plumbing for a washing machine and slimline dishwasher and space for a free standing fridge freezer. External side door allows access to the garden.
First floor
Landing
A spacious landing with doors opening to the four double bedrooms, house bathroom and separate WC. A hatch with pull-down ladder allows access to the mostly boarded loft which provides useful storage.
Bedroom One
A generous double bedroom which benefits from having large fitted wardrobe and still plenty of space for additional furnishings. Front aspect window.
Bedroom Two
Currently used as a study/sitting room, this is a large double bedroom with ample space for furnishings. Front aspect window.
Bedroom Three
A good sized double bedroom overlooking the rear garden.
Bedroom Four
Bedroom four is double in size and provides space for furnishings. Also enjoying the pleasant aspect of the rear garden.
House Bathroom
The house bathroom has fully tiled flooring and wall splash backs, it comprises of a corner bath, separate shower, pedestal wash basin and heated towel radiator. Side aspect obscured window.
Separate WC
Low flush WC and wall mounted wash basin. Rear aspect obscured window.
Outside
Garden & Garage
To the front of the property is a driveway providing off road parking for a number of vehicles, also having a single garage which can be used for parking and useful storage.
The attractive rear garden is split over three levels, and consists of two patios ideal for sitting out, lawned areas bordered by mature shrubs and rockery. Also having a summer house and timber garden shed.
Property Location
Similar Properties
Detached house For Sale Mirfield Detached house For Sale WF14 Mirfield new homes for sale WF14 new homes for sale Flats for sale Mirfield Flats To Rent Mirfield Flats for sale WF14 Flats to Rent WF14 Mirfield estate agents WF14 estate agents



.png)


