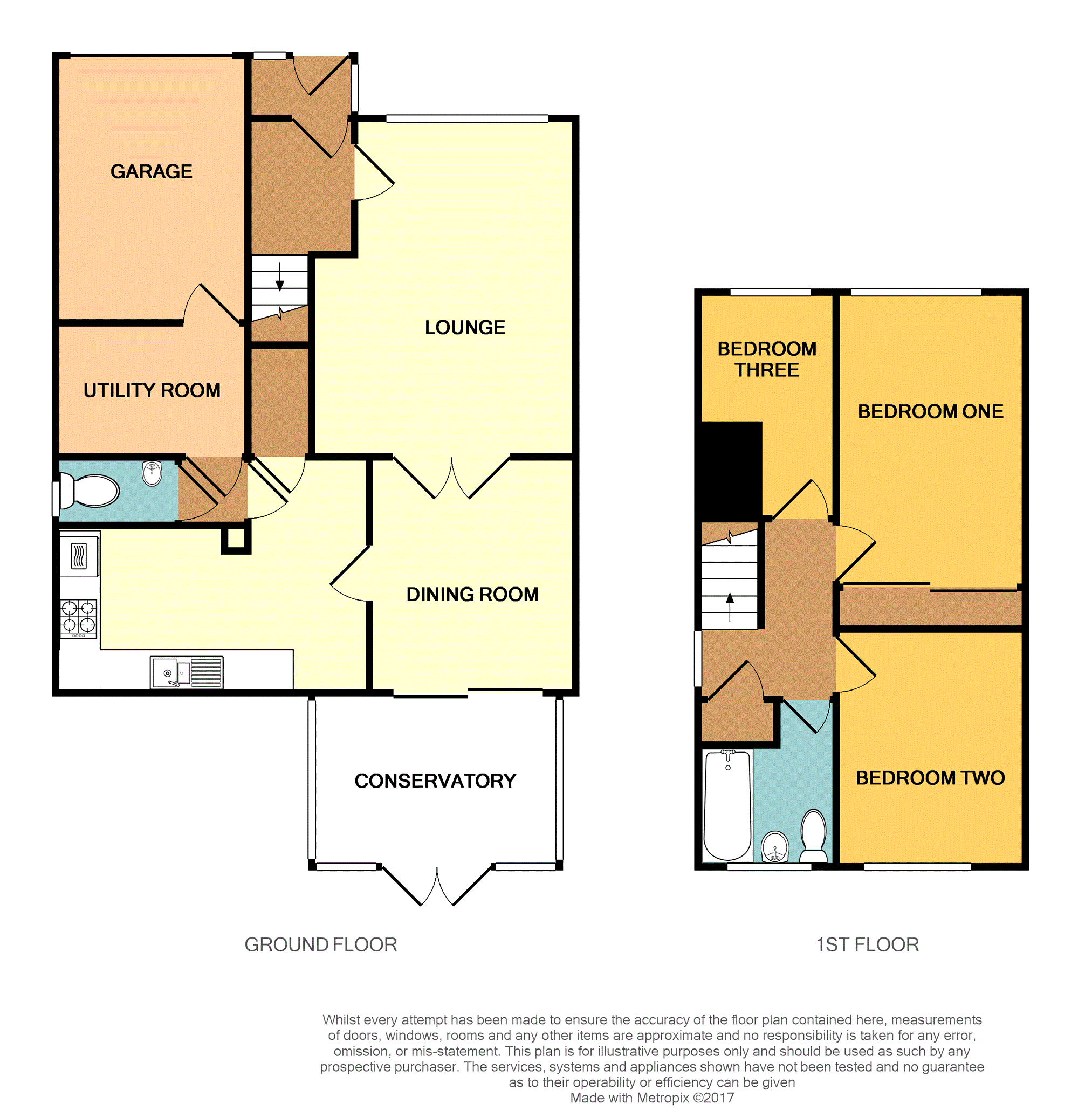3 Bedrooms Detached house for sale in Oversley Road, Sutton Coldfield B76 | £ 300,000
Overview
| Price: | £ 300,000 |
|---|---|
| Contract type: | For Sale |
| Type: | Detached house |
| County: | West Midlands |
| Town: | Sutton Coldfield |
| Postcode: | B76 |
| Address: | Oversley Road, Sutton Coldfield B76 |
| Bathrooms: | 1 |
| Bedrooms: | 3 |
Property Description
Purplebricks are proud to offer for sale this three bedroom detached property in a quiet and very much sought after location within Walmley in Sutton Coldfield. Giving great access to all local amenities as well as the wider road network via junction 5 of the M6 and the nearby A38. Pype Payes Park is within easy reach as is Pype Hayes Golf Centre. Premium shopping at The Fort is also close to hand. The property is available immediately and with no upward chain and has accommodation comprising porch, hall, lounge, dining room, modern fitted kitchen, conservatory, downstairs w.C, utility, garage, three bedrooms and a family bathroom. Further benefits include central heating, majority double glazing and front and rear garden. The agent is confident that the property will not remain on the market for long and so immediate viewing is essential to avoid disappointment.
Porch
With tiled floor and part frosted glazed door to;
Hall
With stairs rising to the first floor, laminate flooring and door to;
Lounge
15' x 11'9" max
With laminate flooring, feature fireplace with hearth, central heating radiator, double glazed bow window to the front, dado rail, coving to ceiling and glazed double doors to;
Dining Room
10'6" x 9'3"
With laminate flooring, dado rail, coving to ceiling, double central heating radiator, sliding double glazed door to conservatory and glazed door to;
Kitchen
14'6" max x 10'6" max 7'6" min
With a range of modern and stylish eye and base level units with work surface over incorporating one and a half bowl single drainer sink unit, gas hob, double oven, integrated dishwasher, tiled splashbacks, central heating radiator, glazed door to conservatory, double glazed window to the rear, understairs cupboard and door to;
Lobby
With doors off to;
W.C.
With low flush w.C, wash hand basin, tiled splashbacks, central heating radiator and frosted window to the side.
Utility Room
Wall mounted boiler, plumbing for appliances and door to;
Garage
With power and light, central heating radiator and up and over door to the front.
First Floor Landing
With frosted double glazed window to the side, built in cupboard, loft access and doors off to;
Bedroom One
13' x 8'6"
With fitted wardrobe with sliding mirrored doors, central heating radiator and double glazed window to the front.
Bedroom Two
10'9" x 8'3"
With central heating radiator and double glazed window to the rear.
Bedroom Three
10' (over limited floor space) x 6'6"
With central heating radiator and double glazed window to the front.
Family Bathroom
With white suite comprising bath with electric shower over, pedestal wash hand basin, low flush w.C, part tiled walls, central heating radiator and frosted double glazed window to the rear.
Front
To the front is a lawned garden flanked by a generous block paved driveway affording multi vehicle off road parking.
Rear Garden
With a paved patio with good sized lawned garden beyond with shrub borders. Pedestrian gate leading to the front.
Conservatory
11' x 7'6"
With double central heating radiator and double glazed French doors to the rear garden.
Property Location
Similar Properties
Detached house For Sale Sutton Coldfield Detached house For Sale B76 Sutton Coldfield new homes for sale B76 new homes for sale Flats for sale Sutton Coldfield Flats To Rent Sutton Coldfield Flats for sale B76 Flats to Rent B76 Sutton Coldfield estate agents B76 estate agents



.png)
