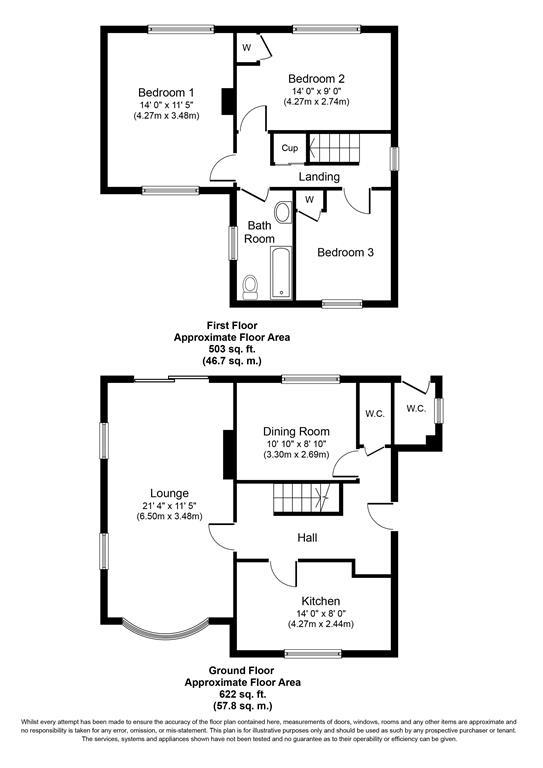3 Bedrooms Detached house for sale in Overwoods Road, Hockley, Tamworth B77 | £ 300,000
Overview
| Price: | £ 300,000 |
|---|---|
| Contract type: | For Sale |
| Type: | Detached house |
| County: | Staffordshire |
| Town: | Tamworth |
| Postcode: | B77 |
| Address: | Overwoods Road, Hockley, Tamworth B77 |
| Bathrooms: | 0 |
| Bedrooms: | 3 |
Property Description
Stunning traditional detached family home with superb plot with ideal potential for building (subject to planning permission) with generous size rear gardens with potential side access.
The property which offers superb potential comprise a reception hall, guest cloakroom, lounge, dining room, modern kitchen, three bedrooms, bathroom, parking to front and large gardens. Set to the side of the property is a large tandem garage with front and rear access. The rear access can provide useful parking within the rear garden with 2 additional large garages set beyond.
Reception hall
Access via an obscure double glazed side entrance door, radiator, stairs to first floor accommodation, obscure double glazed side window and a range of doors open to:
Ground floor WC
With a wall mounted wash hand basin, and low flush wc.
Through lounge:
This generous size room enjoys double glazed bow window to front complimented with additional double glazed side windows, two radiators and store cupboard whilst the feature and focal point of the room is its fireplace which enjoys a tiled hearth with exposed brick surround and beamed mantle above. Further access to the garden is served via a double glazed uPVC patio doors.
Dining room
With radiator and rear window.
Kitchen
With double glazed front window, radiator, a range of modern kitchen units comprises base cupboards and drawers surmounted by round edge work tops above, wall mounted units for storage, tiled splash back surround, inset one and a half bowl sink and spaces for white good.
On the first floor
Stairs from the reception hall ascend to the landing with a double glazed side window.
Bedroom one
With double glazed windows to front, radiator and range of fitted furniture.
Bedroom two
With a double glazed window to rear and radiator.
Bathroom
With obscure double glazed side window, radiator, suite comprises pedestal wash hand basin with aqua boarding surrounding, low flush wc and bath complimented with shower over.
Bedroom three
With double glazed window to front and radiator.
Outside
One of the distinct feature of the property its stunning and generous sized plot comprises parking to front for numerous vehicles with additional garaging to side and further garage and storage area positioned to the bottom of the garden.
Rear garden
Set to the rear of the property it a raised decked patio area ideal for entertaining complimented with patio doors leading from the lounge, steps down to a useful side gate to the parking area. Useful bin storage area whilst paved pathway leads beyond to the garden set to the rear. The rear garden enjoys a sweeping shaped lawn complimented with a range of herbaceous boarders with mature shrubs and trees for screening. The garden further enjoys a rear appointed garage access with car access to the garden beyond set to the rear, this is served via a gravelled driveway into the rear appointed garden which is ideal for car storage place and is complimented with two additional large garages.
Side garage
Set to the side of the property is a generous sized garage enjoying shutters doors to both front and rear in which the rear access provides access to the rear garden to complaint rear parking of needed. Garage is light and powers supply with addition side bays.
Property Location
Similar Properties
Detached house For Sale Tamworth Detached house For Sale B77 Tamworth new homes for sale B77 new homes for sale Flats for sale Tamworth Flats To Rent Tamworth Flats for sale B77 Flats to Rent B77 Tamworth estate agents B77 estate agents



.png)










