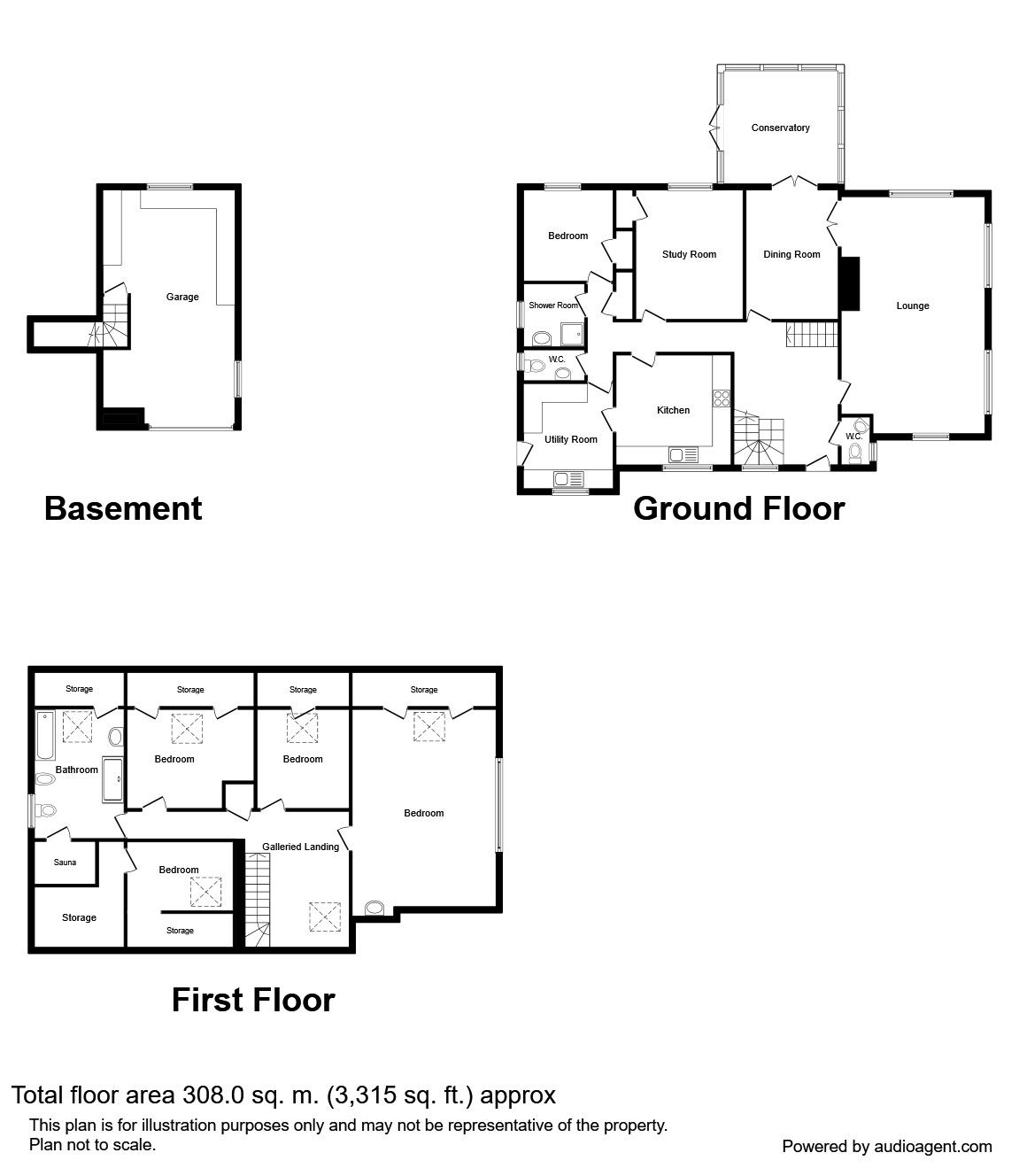5 Bedrooms Detached house for sale in Owlers Walk, Todmorden OL14 | £ 425,000
Overview
| Price: | £ 425,000 |
|---|---|
| Contract type: | For Sale |
| Type: | Detached house |
| County: | West Yorkshire |
| Town: | Todmorden |
| Postcode: | OL14 |
| Address: | Owlers Walk, Todmorden OL14 |
| Bathrooms: | 2 |
| Bedrooms: | 5 |
Property Description
Guide Price £425,000 - £435,000. Superb spacious detached residence located in a quiet secluded area with extensive garden and stunning long distance views. Internal viewing is a must to fully appreciate the size of the accommodation on offer and it's superb rural setting. Located in a popular residential area only a short distance to the town centre yet with a lovely countryside feel. This property will appear to large/growing families or anyone looking for an executive detached residence with large gardens and stunning views. EPC Grade C.
Entrance Hall
Composite door leading to the spacious entrance hall with staircase to the first floor.
Lounge (4.62m x 7.47m)
Large lounge with uPVC double glazed windows, television point, radiator, feature wood burning stove and French doors leading to the dining room.
Dining Room (2.92m x 4.17m)
UPVC double glazed windows, radiator and French doors leading to the conservatory.
Study / Playroom (3.51m x 4.22m)
UPVC double glazed window, wooden flooring and built in storage cupboard.
Kitchen (3.76m x 3.58m)
Fitted with a range of matching wall and base units with complementary work surfaces, integral oven, hob and extraction hood, dishwasher, fridge and microwave. Sink with mixer tap, tiled to complement, radiator and uPVC double glazed window. Door leading to the utility room.
Utility Room (2.87m x 3.38m)
Plumbing for appliances. Fitted with a range of wall and base units. Wall mounted boiler.
Conservatory (3.63m x 3.68m)
Lovely addition with stunning views over the garden and open countryside, uPVC double glazed windows and external door leading to the garden.
Bedroom 5 (2.87m x 2.87m)
UPVC double glazed window, wooden flooring and fitted storage cupboard.
Shower Room
UPVC double glazed window, radiator. Two piece white suite comprising sink and shower cubicle, tiled to complement and heated towel radiator.
Cloakroom / WC
Housing a toilet.
First Floor Landing
Galleried landing with access to all first floor rooms.
Master Bedroom (4.65m x 6.15m)
UPVC double glazed window with outstanding long distance views, radiator, velux window and under eaves storage cupboards.
Bedroom 2 (4.09m x 3.25m)
Velux window, radiator and under eaves storage cupboards.
Bedroom 3 (2.92m x 3.12m)
Velux window, under eaves storage cupboards and radiator.
Bedroom 4 (3.35m x 2.31m)
Velux window, radiator and large walk in storage cupboard.
Bathroom / Sauna (2.84m x 4.17m)
Four piece suite in white comprising toilet, sink, bath and shower cubicle, tiled to complement, radiator. The house bathroom also has a fitted sauna.
Garage / Workshop (4.34m x 7.49m)
Integral garage with power and lighting with additional work shop area.
Outside
A private block paved driveway leads to the integral garage. Steps leading to the entrance. Lawn garden to the front with steps leading to the fruit garden. Side garden with plant and shrub beds leading to the rear garden. Stunning rear garden with extensive lawn, vegetable garden, steps leading to the lower garden area, fence enclosed with outstanding long distance views. Fenced off footpath to the side to the property.
Important note to purchasers:
We endeavour to make our sales particulars accurate and reliable, however, they do not constitute or form part of an offer or any contract and none is to be relied upon as statements of representation or fact. Any services, systems and appliances listed in this specification have not been tested by us and no guarantee as to their operating ability or efficiency is given. All measurements have been taken as a guide to prospective buyers only, and are not precise. Please be advised that some of the particulars may be awaiting vendor approval. If you require clarification or further information on any points, please contact us, especially if you are traveling some distance to view. Fixtures and fittings other than those mentioned are to be agreed with the seller.
/8
Property Location
Similar Properties
Detached house For Sale Todmorden Detached house For Sale OL14 Todmorden new homes for sale OL14 new homes for sale Flats for sale Todmorden Flats To Rent Todmorden Flats for sale OL14 Flats to Rent OL14 Todmorden estate agents OL14 estate agents



.png)










