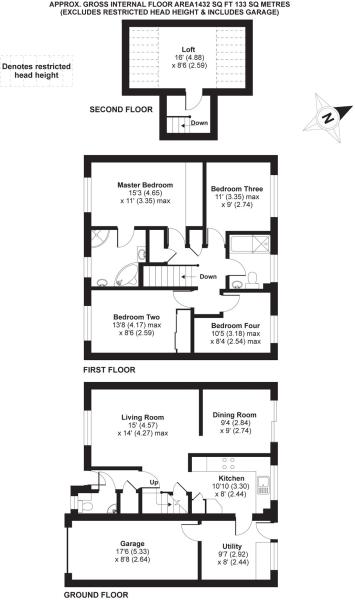4 Bedrooms Detached house for sale in Owlsmoor, Sandhurst GU47 | £ 475,000
Overview
| Price: | £ 475,000 |
|---|---|
| Contract type: | For Sale |
| Type: | Detached house |
| County: | Berkshire |
| Town: | Sandhurst |
| Postcode: | GU47 |
| Address: | Owlsmoor, Sandhurst GU47 |
| Bathrooms: | 0 |
| Bedrooms: | 4 |
Property Description
Knights property services **purchase this property through us and we will pay half of the legal fee**virtual 360 reality tour available** We are pleased to be marketing this four/five bedroom detached home situated in a quiet cul-de-sac setting in the ever popular Heathside Park Development. Accommodation comprises; four/five bedrooms, four piece en suite to master bedroom and a family bathroom. Downstairs there is a 15ft approx. Living room and a separate dining room offering scope for open plan living. The property benefits from a modern kitchen and separate utility room which could be restructured to make a larger kitchen/breakfast room. To the front there is parking for multiple vehicles and to the rear the garden is landscaped to offer a raised decked area, children`s climbing frame, shed and patio area.
The property is in an ideal location. It is within walking distance of Sandhurst train station (which has direct links to London) and within a five mile radius of the M3 & M4. Local schools, all of Sandhurst`s amenities including National Trust Swinley Forest, Sandhurst Memorial Park, doctors surgery and local shops such as Waitrose, Next, M&S and Tesco are all nearby.
Entrance Hallway
Enter via front door, doors leading to rooms.
Downstairs WC
Low level WC, wash hand basin, partly tiled walls, linoleum flooring.
Living Room
15' 0" x 13' 11"
Gas fireplace, carpet flooring, neutrally decorated, opening leading leading through to;
Dining Room
9' 3" x 8' 10"
Sliding patio doors leading out to the rear of the property, laminate flooring.
Kitchen
10' 10" x 8' 0"
Roll edge work surfaces, integrated appliances comprising; microwave, Beko oven and four ring gas hob with extractor fan above. Sink with inset drainage area, space for dishwasher, linoelum flooring.
Utility Room
9' 8" x 7' 9"
Space for washing machine and fridge/freezer, roll edge work surfaces, door leading to garage and patio door leading out to the rear garden, linoleum flooring.
First Floor Landing
Doors leading to rooms, carpet flooring.
Master Bedroom
15' 3" x 9' 1"
Front aspect double bedroom, built-in cupboard with hanging space, carpet flooring, neutrally decorated, door leading through to;
En Suite
Four piece suite comprising; fully enclosed corner bath, corner shower cubicle with Aqualisa shower, low level WC, wash hand basin with storage below, heated towel rail (dual fuel - gas and electric), linoelum flooring,
Bedroom Two
14' 1" x 8' 5"
Front aspect double bedroom, built-in cupboard with hanging space and shelving, carpet flooring.
Bedroom Three
9' 9" x 9' 2"
Rear aspect double bedroom, wood flooring, neutrally decorated.
Bedroom Four
10' 4" x 8' 4"
Rear aspect, carpet flooring.
Bathroom
Panel enclosed bath, electric shower, low level WC, wash hand basin, partly tiled walls, linoleum flooring,
Family Room (Loft)
Two Velux windows, eave storage, linoleum flooring.
To The Front
Shingle driveway parking with path leading to the front door.
To The Rear
Fully enclosed rear garden, areas laid to decking, lawn and patio, wood sleepers around the garden with plantation, shrubs, trees and bushes, side access.
Offer
*this offer is only valid by getting A quote from us for one of our recommended solicitors for the purchase of this property only. Please call us for further terms and conditions.
Property Location
Similar Properties
Detached house For Sale Sandhurst Detached house For Sale GU47 Sandhurst new homes for sale GU47 new homes for sale Flats for sale Sandhurst Flats To Rent Sandhurst Flats for sale GU47 Flats to Rent GU47 Sandhurst estate agents GU47 estate agents



.png)











