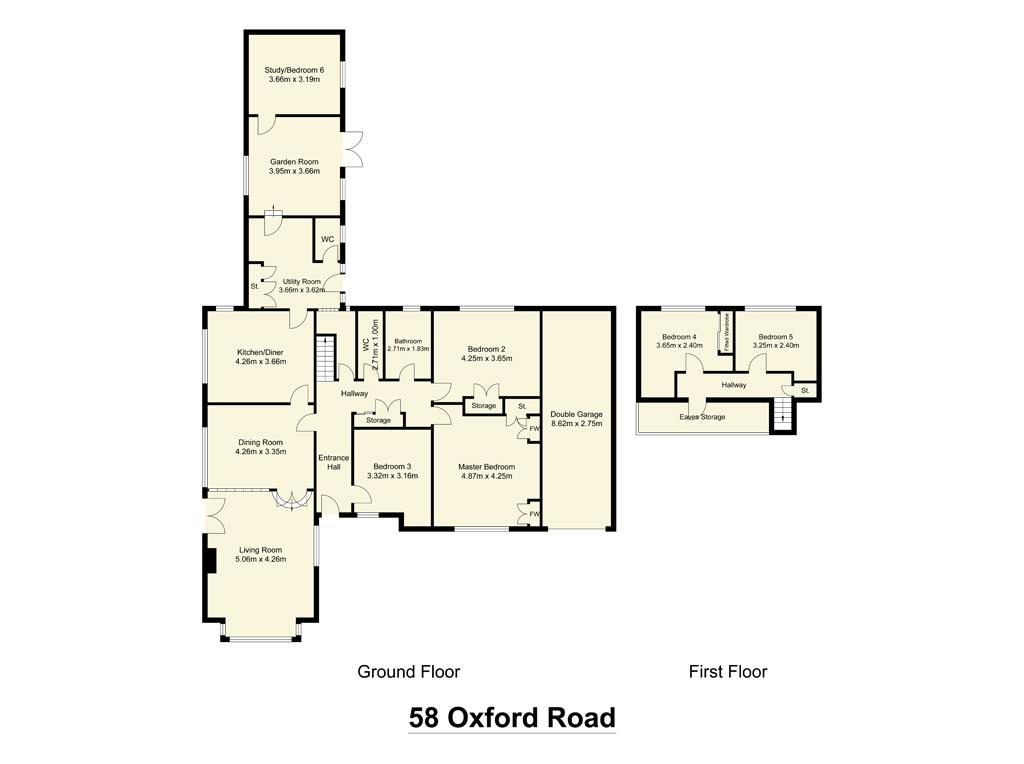6 Bedrooms Detached house for sale in Oxford Road, Dewsbury WF13 | £ 380,000
Overview
| Price: | £ 380,000 |
|---|---|
| Contract type: | For Sale |
| Type: | Detached house |
| County: | West Yorkshire |
| Town: | Dewsbury |
| Postcode: | WF13 |
| Address: | Oxford Road, Dewsbury WF13 |
| Bathrooms: | 1 |
| Bedrooms: | 6 |
Property Description
Adams Estates are pleased to offer for sale this individual stone built detached 6 bedroom bungalow. The property features: Entrance hall, Lounge, Dining Room, Fitted Kitchen, Utility Room, Garden Room, 4 Further Bedrooms, Family Bathroom and Separate WC and 2 first floor dormer bedrooms. Gas fired Central Heating and integral 28'x9' garage with electrically operated door. To the outside the bungalow has extensive established and mainly lawned gardens to all sides. Inspection highly recommended to appreciate the potential on offer.
Hallway
Living Room - 13'11" (4.24m) x 16'7" (5.05m)
A very well proportioned reception room having a uPVC double glazed windows to the side and front elevations allowing for plentiful natural light and enjoying views over the delightful gardens. Having a smokeless fuel log fire, 2 large central heating radiators and a large timber and glazed window panel and doorway giving access into the dining room.
Dining Room - 13'11" (4.24m) x 10'11" (3.33m)
Positioned to the side of the property and having views over the gardens. There is a central heating radiator and a uPVC double glazed window. A door gives access into the kitchen. Subject to the necessary planning consents, the dining room and kitchen could be open up to create a good sized dining kitchen.
Kitchen - 13'11" (4.24m) x 12'0" (3.66m)
A welcoming kitchen fitted with a range of matching pine wall and base units with complementary laminated working surfaces with an inset single bowl composite sink unit with a mixer tap. There are tiled splashbacks, integrated dishwasher and a newly fitted electric cooker.
Utility Room - 13'11" (4.24m) x 11'8" (3.56m)
A useful storage area complete with an automatic washing machine, dryer and wall mounted water boiler over the stainless steel sink unit.
Garden Room - 13'11" (4.24m) x 12'9" (3.89m)
Having a uPVC double glazed window and french doors to the rear garden
Bedroom 6 - 13'11" (4.24m) x 10'5" (3.18m)
Currently used as a studio with central heating and uPVC double glazing.
Separate WC - 8'9" (2.67m) x 3'3" (0.99m)
Fitted with low-level WC.
Bathroom - 8'9" (2.67m) x 6'0" (1.83m)
Fully tiled and fitted with three piece suite comprising panelled bath, shower cubicle and hand basin. Heated towel rail and uPVC double glazed window to rear.
Bedroom 2 - 13'11" (4.24m) x 11'11" (3.63m)
A second bedroom of generous double proportions situated to the rear of the property, with a vanity unit (washbasin) and having a large uPVC double glazed window to the rear allowing for plentiful natural light and taking advantage of views over the garden.
Master Bedroom - 15'11" (4.85m) x 13'10" (4.22m)
A superbly well proportioned master bedroom having fitted wardrobes to two wall with overhead storage, laminate flooring, a central heating radiator and a uPVC double glazed window to the front elevation.
Bedroom 3 - 10'10" (3.3m) x 10'4" (3.15m)
Currently used as an office with double glazed to the front, central heating radiator and a fitted vanity unit (washbasin)
First Floor
Bedroom 5 - 10'7" (3.23m) x 7'10" (2.39m)
Double glazed window with central heating and a fitted vanity unit (washbasin).
Bedroom 6 - 11'11" (3.63m) x 7'10" (2.39m)
Double glazed window with central heating with built in cupbaords
Double Garage - 28'3" (8.61m) x 9'0" (2.74m)
Spacious double garage with electric roller shutter suitable for 2 cars or workshop
Outside
Gardens to all four sides of the property with a lawned garden to the front and rear. The rear garden also features an orchard with 4 mature apple trees. At the front of the property is a hard standing car park which can park around 8 cars, it also benefits from an external water tap and external sockets to the front and rear of the property with paved area to the rear and shed at rear for stoarge.
Notice
Please note we have not tested any apparatus, fixtures, fittings, or services. Interested parties must undertake their own investigation into the working order of these items. All measurements are approximate and photographs provided for guidance only.
Property Location
Similar Properties
Detached house For Sale Dewsbury Detached house For Sale WF13 Dewsbury new homes for sale WF13 new homes for sale Flats for sale Dewsbury Flats To Rent Dewsbury Flats for sale WF13 Flats to Rent WF13 Dewsbury estate agents WF13 estate agents



.png)











