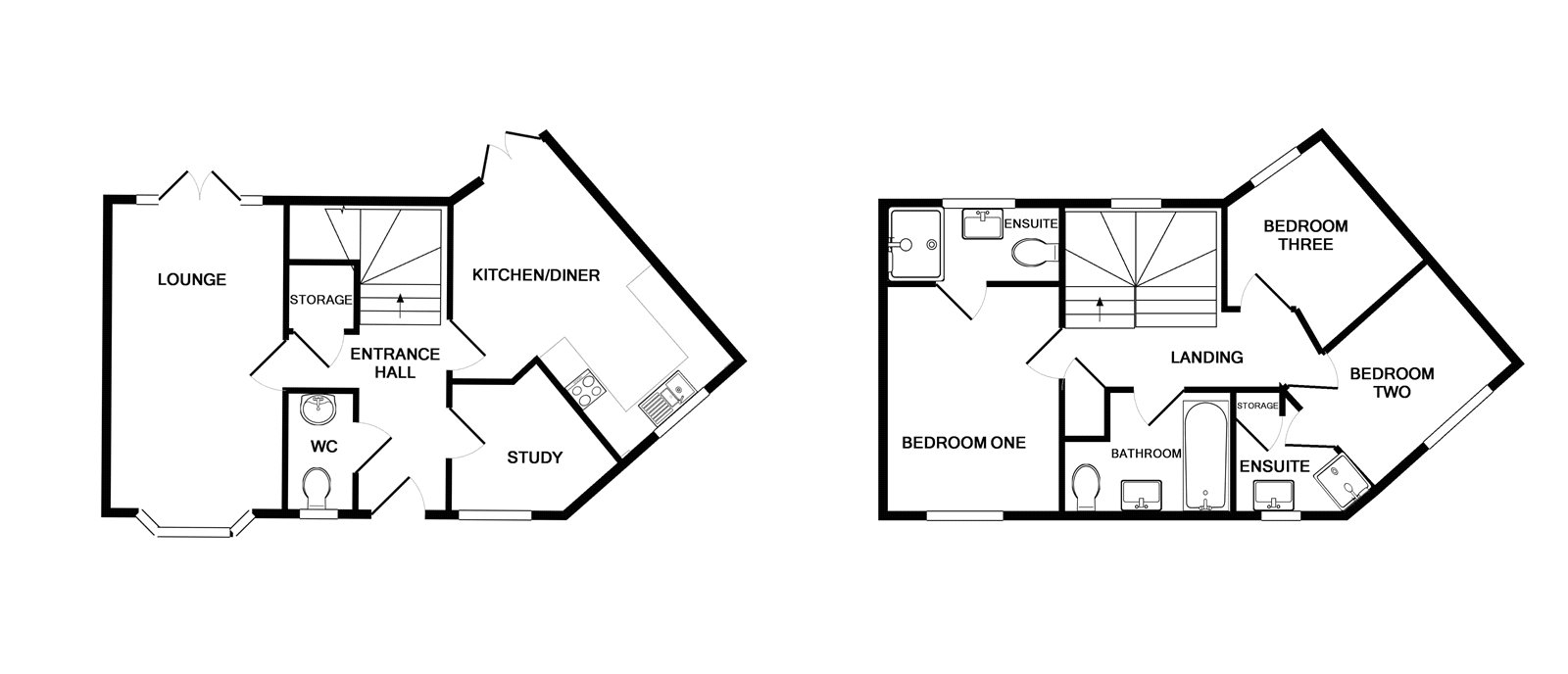3 Bedrooms Detached house for sale in Oxleigh Way, Stoke Gifford, Bristol BS34 | £ 325,000
Overview
| Price: | £ 325,000 |
|---|---|
| Contract type: | For Sale |
| Type: | Detached house |
| County: | Bristol |
| Town: | Bristol |
| Postcode: | BS34 |
| Address: | Oxleigh Way, Stoke Gifford, Bristol BS34 |
| Bathrooms: | 4 |
| Bedrooms: | 3 |
Property Description
A modern and stylish family home in the sought after Highbrook Park development. With its open surroundings and ease of access to amenities, this home offers the perfect balance between practicality and comfort. Just a short distance away you can expect Abbey Wood retail park with its array of shops and leisure facilities as well as employers, schools and excellent transport links.
In brief the accommodation comprises an entrance hall, dual aspect modern kitchen/dining room with integrated appliances, a generous lounge with feature bay window, separate study and useful cloakroom. On the first floor are three double bedrooms with both the master and second bedroom having contemporary ensuites. Finally there is a family bathroom with three piece white suite. Externally you can expect a landscaped rear garden with paved and lawned areas as well as access to the single garage. Further benefits include a driveway providing off street parking, gas central heating and UPVC double glazing. Call Cj Hole to arrange your viewing.
Ground Floor
Entrance Hall
Entrance door to front aspect, stairs leading to first floor, door to understairs storage cupboard, telephone point, Camaro flooring, radiator.
Cloakroom
Double glazed obscure UPVC window to front aspect, modern two piece white suite comprising back to wall W/C and wash hand basin, feature tiled splashbacks, partially tiled wall, Camaro flooring, radiator.
Study
6'11" x 6'3" (2.1m x 1.9m) Double glazed UPVC window to front aspect, television and telephone points, Camaro flooring, radiator.
Kitchen
8'10" x 7'3" (2.7m x 2.2m) Double glazed UPVC window to front aspect, modern wall and base units with roll top work surfaces over with matching upstands, underunit lighting, one and a half bowl stainless steel sink and drainer unit with mixer tap, integrated fridge/freezer, washer/dryer and dishwasher, electric oven with gas hob and extractor unit over, ceiling extractor, Camaro tiled flooring.
Diner
11'2" x 8'5" (3.4m x 2.56m) Measurements are taken to maximum points, double glazed UPVC double doors leading to rear garden, tiled flooring, radiator.
Lounge
15'6" x 9'7" (4.73m x 2.93m) Dual aspect, double glazed UPVC bay window to front aspect, double glazed UPVC double doors with side panel windows to rear aspect, television and telephone points, Camaro flooring, radiator.
First Floor
Landing
Double glazed UPVC window to rear aspect, stairs leading to ground floor, door to airing cupboard housing boiler, doors to rooms, access to loft space, doors to room, radiator.
Bedroom One
11'11" x 9'6" (3.63m x 2.9m) Measurements are taken to maximum points, double glazed UPVC window to front aspect, built in wardrobes with over bed storage, door to ensuite, telephone and television points, radiator.
Ensuite
Double glazed obscure UPVC window to rear aspect, modern three piece white suite comprising back to wall W/C, wash hand basin, tiled shower, partially tiled walls, shaving point, extractor fan, heated towel rail.
Bedroom Two
11' x 7'10" (3.35m x 2.4m) Double glazed UPVC window to rear aspect, radiator.
Ensuite
Double glazed obscure UPVC window to front aspect, comprises wash hand basin with under unit storage, tiled shower with screen, shaving point, extractor fan, storage cupboard, heated towel rail.
Bedroom Three
7'7" x 7'3" (2.31m x 2.2m) Double glazed UPVC window to rear aspect, built in wardrobes with over bed storage, radiator.
Bathroom
Double glazed obscure UPVC window to front aspect, modern three piece white suite comprising back to wall W/C, wash hand basin, panelled bath with shower and screen over, shaving point, extractor fan, heated towel rail.
Exterior
Front Garden
Laid to stone shingle and artificial lawn, gate and pathway leading to property, enclosed by boundary wall.
Rear Garden
Mainly laid to lawn with paved patio areas, stone shingle borders, personal door to garage, gate to side providing pedestrian access to front garden, outside tap, integrated parasol base, enclosed by boundary fencing.
Garage
Up and over door to front aspect, power and light, boarded loft space providing additional storage, personal door to rear garden, leads to driveway.
Parking
Two off street parking spaces directly in front of the garage.
Property Location
Similar Properties
Detached house For Sale Bristol Detached house For Sale BS34 Bristol new homes for sale BS34 new homes for sale Flats for sale Bristol Flats To Rent Bristol Flats for sale BS34 Flats to Rent BS34 Bristol estate agents BS34 estate agents



.gif)











