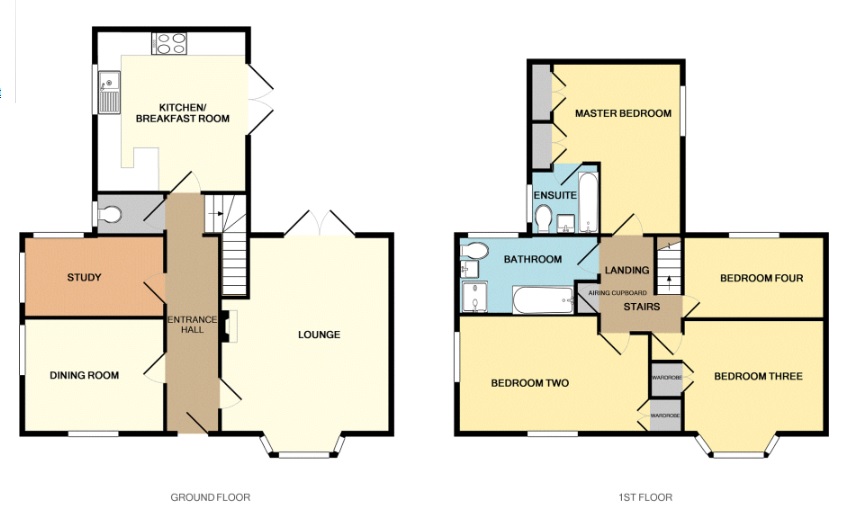4 Bedrooms Detached house for sale in Oxley Parker Drive, Mile End, Colchester, Essex CO4 | £ 469,950
Overview
| Price: | £ 469,950 |
|---|---|
| Contract type: | For Sale |
| Type: | Detached house |
| County: | Essex |
| Town: | Colchester |
| Postcode: | CO4 |
| Address: | Oxley Parker Drive, Mile End, Colchester, Essex CO4 |
| Bathrooms: | 2 |
| Bedrooms: | 4 |
Property Description
****Executive Detached Family Home**** Positioned in within highly sought after Mile End area to the North of Colchester, with convenient access to local schools, shops, Colchester's General Hospital and Colchester's North Station and the A12, is this improved and extremely well maintained detached family home. Spacious living accommodation commences with an inviting entrance hall on the ground floor which in turn leads to a dual aspect living room, dining room, study, cloakroom and an impressive refitted kitchen/breakfast room with integrated appliances. The first floor then boasts four double bedrooms, with the master bedroom complimented by an en-suite shower room, as well as a stunning refitted four piece family bathroom. Externally there is well presented a generously sized rear garden while off road parking is on offer via a block paved driveway which provides off road parking and access to a detached double garage. Viewing is strongly advised to appreciate the standard of accommodation on offer.
Ground floor
entrance hall Obscure double glazed entrance door to front, radiator, staircase to first floor, wood effect flooring, doors to:
Dining room 12' 3" x 10' (3.73m x 3.05m) Dual aspect room with double glazed windows to front and side, radiator, continuation of wood effect flooring.
Living room 18' 8" x 12' 2" (5.69m x 3.71m) Dual aspect room with double glazed bay window to front and double glazed french style doors opening on to rear garden, two radiators, chimney breast with inset multi fuel burner, tiled hearth and exposed brick inlay.
Study 12' 2" x 6' 5" (3.71m x 1.96m) Dual aspect room with double glazed windows to side and rear, radiator, continuation of wood effect flooring.
Cloakroom Obscure double glazed window to side, radiator, two piece white suite comprising close coupled wc and pedestal wash hand basin with tiled splash back, continuation of wood effect flooring.
Kitchen/breakfast room 16' 9" x 13' 4" (5.11m x 4.06m) Dual aspect room with two double glazed windows to side and double glazed french style doors opening on to rear garden, extensive range of matching gloss fronted wall and base mounted storage units and drawer pack, granite work surfaces incorporating a breakfast bar area and inset 1 1/2 bowl sink unit, built in five ring induction hob with glass extractor hood over and glass splash back, built in eye level double oven, integrated fridge/freezer, washing machine, dishwasher and wine cooler, spotlights.
First floor
landing Double glazed window to side, radiator, built in storage cupboard, access to loft space, staircase to ground floor, doors to:
Master bedroom 14' 11" > 13'1 x 11' 2" (4.55m x 3.4m) Double glazed window to rear, radiator, two built in double wardrobes, spotlights, door to:
En-suite Obscure double glazed window to front, radiator, three piece white suite comprising panelled bath with shower over and glass screen, pedestal wash hand basin and close coupled wc, wall mounted cabinet, tiled walls, spotlights.
Bedroom 2 16' 7" x 10' 2" > 8' 8" (5.05m x 3.1m) Dual aspect room with double glazed windows to front and side, radiator, built in wardrobe, spotlights.
Bedroom 3 11' 11" x 8' 8" plus bay (3.63m x 2.64m) Double glazed bay window to front, radiator, built in wardrobe.
Bedroom 4 9' 5" x 7' 10" (2.87m x 2.39m) Double glazed window to rear, radiator.
Family bathroom Obscure double glazed window to rear, chrome heated towel rail, four piece white suite comprising freestanding roll top bath with mixer tap and shower attachment over, fully tiled walk in dual function double shower cubicle with glass screen, wall mounted wash hand basin and wc with concealed cistern, tiled walls, wood effect tiled flooring, spotlights.
Outside
rear garden Commencing with a raised decked seating area leading to remainder which is mainly laid to lawn with a variety of mature shrub beds to borders, external cold water tap, side access gate leading to front, glazed personal door to:
Double garage Electric up and over door to front, power and light connected, over head storage timbers.
Front There is a small, low maintenance area to the immediate front of the property, driveway providing off road parking with access to garage.
Property Location
Similar Properties
Detached house For Sale Colchester Detached house For Sale CO4 Colchester new homes for sale CO4 new homes for sale Flats for sale Colchester Flats To Rent Colchester Flats for sale CO4 Flats to Rent CO4 Colchester estate agents CO4 estate agents



.png)











