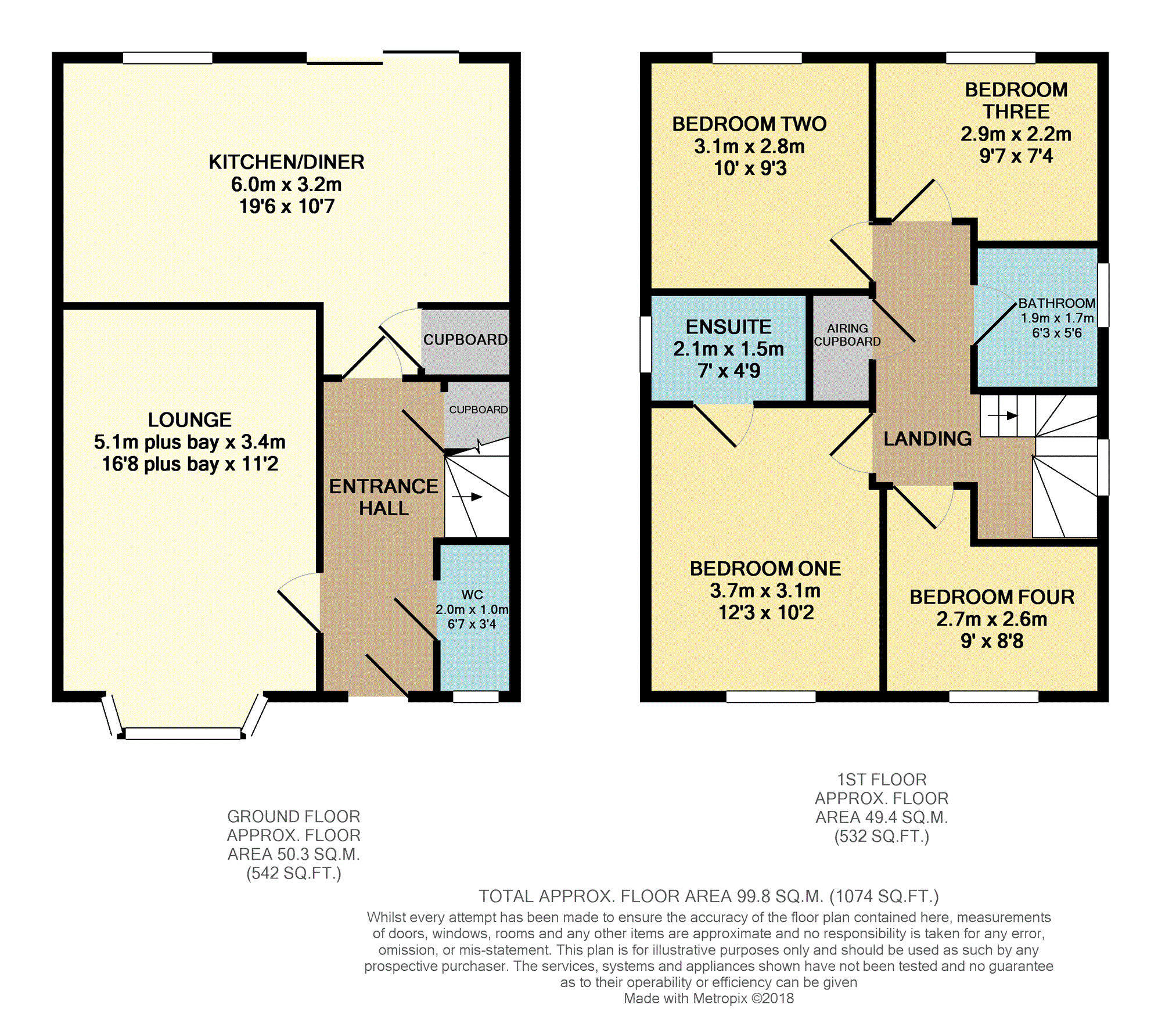4 Bedrooms Detached house for sale in Oxmoor Avenue, Telford TF1 | £ 230,000
Overview
| Price: | £ 230,000 |
|---|---|
| Contract type: | For Sale |
| Type: | Detached house |
| County: | Shropshire |
| Town: | Telford |
| Postcode: | TF1 |
| Address: | Oxmoor Avenue, Telford TF1 |
| Bathrooms: | 1 |
| Bedrooms: | 4 |
Property Description
Fantastic modern detached home
Garage and driveway
close to transport links
cul-de-sac location
walking distance to park
This modern detached family home built by Redrow Homes recently decorated throughout offers spacious and modern accommodation
which is sociable by design and maintained to a very high standard.
The accommodation is currently 'owner occupied', and comprises of four bedrooms with Ensuite to the master bedroom which also boast fitted wardrobes, three further bedrooms, lounge, kitchen diner, downstairs W.C and bathroom.
There is a rear garden and the property further benefits from a garage and driveway.
There's excellent transport links too - with easy access to both the A442 and M54 with Telford Town Centre a short drive away with all its amenities.
Visit...
And book your viewing now!
Entrance Hall
Stairs to first floor, radiator, under stairs cupboard.
W.C.
6"7 x 3"4
Double glazed obscure window the front, radiator, low level W.C and wash hand basin with mixer tap.
Lounge
16"8 plus bay x 11"2
Double glazed bay window to the front, two radiators.
Kitchen/Diner
19"2 x 10"6
Double glazed window to the rear, double glazed sliding doors to the rear garden, radiator, range of fitted wall and base level units with drawer units, integrated fridge freezer and dishwasher, built in oven and microwave, four ring gas hob with stainless steel chimney above, one and a half stainless steel sink with mixer tap, cupboard housing washing machine.
Landing
Loft access, double glazed window to the side, radiator, airing cupboard housing the boiler.
Bedroom One
12"3 x 10"2
Double glazed window to the front, radiator, fitted wardrobes, door into the En-suite.
En-Suite
7"0 x 4"9
Double glazed obscure window to the side, shaver point, heated towel rail, double tiled shower cubicle, low level W.C and wall mounted wash hand basin.
Bedroom Two
10"0 x 9"3
Double glazed window to the rear, radiator.
Bedroom Three
9"7 x 7"4
Double glazed window to the rear, radiator.
Bedroom Four
8"8 x 6"7
Double glazed window to the front, radiator.
Bathroom
6"3 x 5"6
Double glazed obscure window to the side, shaver point, heated towel rail, bath with shower above and screen to remain, low level W.C and wall mounted wash hand basin with mixer tap, part tiled walls.
Front Garden
Flower bed, path to front entrance door, access to driveway which leads to garage.
Rear Garden
Initial patio area, outside tap, exterior light, side gate, fenced and brick borders, remainder laid to lawn.
Garage
18"6 x 9"6
Up and over door with door width of 7"3, power and lighting.
Property Location
Similar Properties
Detached house For Sale Telford Detached house For Sale TF1 Telford new homes for sale TF1 new homes for sale Flats for sale Telford Flats To Rent Telford Flats for sale TF1 Flats to Rent TF1 Telford estate agents TF1 estate agents



.png)










