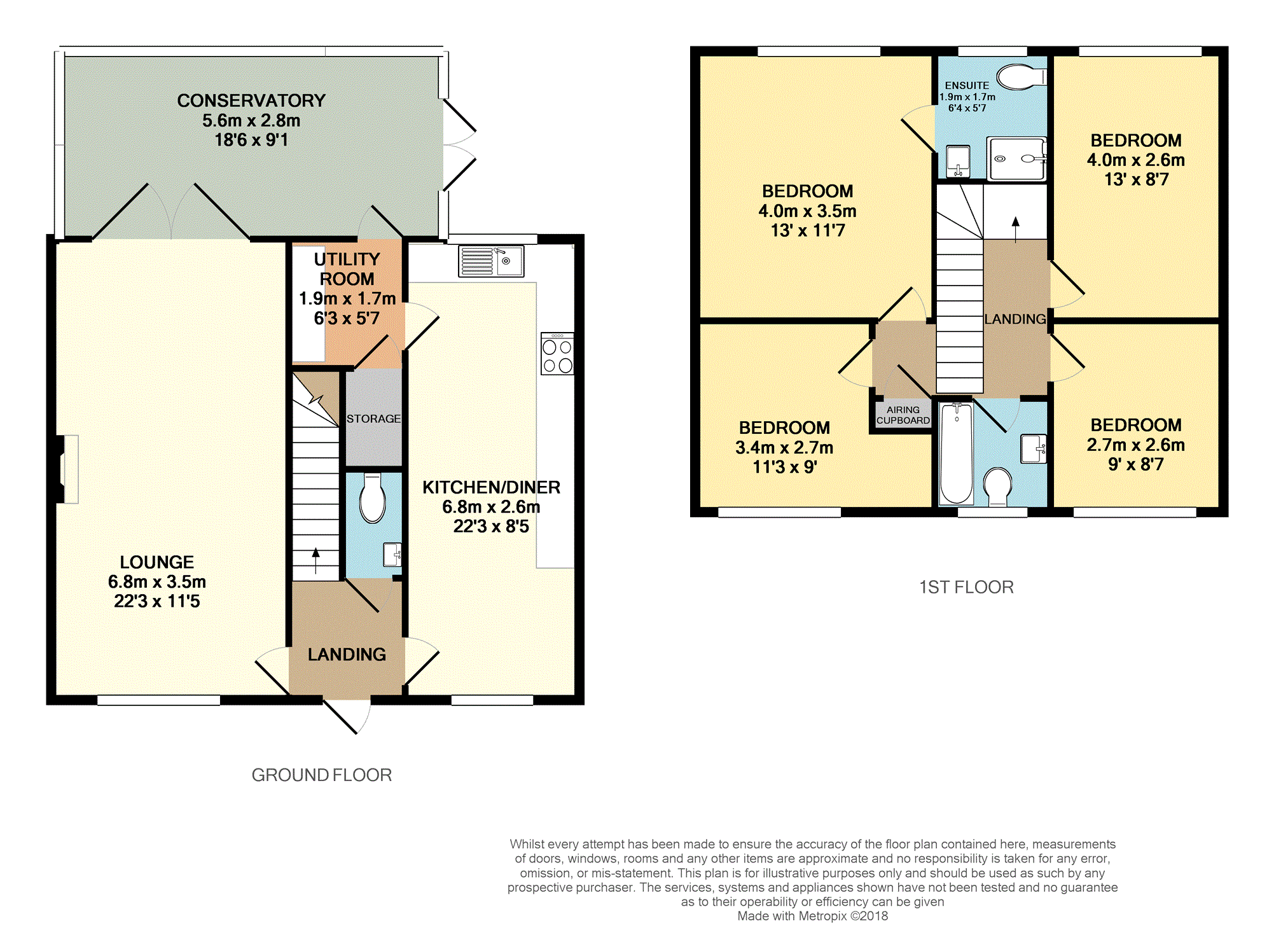4 Bedrooms Detached house for sale in Oyster Way, Mansfield NG20 | £ 210,000
Overview
| Price: | £ 210,000 |
|---|---|
| Contract type: | For Sale |
| Type: | Detached house |
| County: | Nottinghamshire |
| Town: | Mansfield |
| Postcode: | NG20 |
| Address: | Oyster Way, Mansfield NG20 |
| Bathrooms: | 1 |
| Bedrooms: | 4 |
Property Description
Simply wow!
Being sold with no upward chain is this beautifully presented four bedroom detached property. The property is situated within a popular location of Warsop which is conveniently located close to local amenities, schools and useful transport links as well as local parks and poplar dog walking trails. Viewing is highly advised as upon personal inspection you will be able to appreciate the fine attention to detail and spacious living accommodation throughout. Truly is a property not to be missed.
The property comprises: Entrance hall, downstairs w.C, lounge, kitchen/diner, utility and conservatory. To the first floor: Four bedrooms with en-suite to master and bathroom. Outside the property benefits from a well presented and low maintenance rear garden as well as garage and driveway to the side of the property.
W.C.
5'3 x 3'1
Having low level w.C, wash hand basin with tiled splashback, tiled flooring and radiator.
Lounge
22'3 x 11'5
Well presented and cosy having electric feature fireplace, double glazed window to the front elevation, radiator and double glazed french doors to the rear elevation which opens out into the conservatory.
Kitchen/Diner
22'3 x 8'5
Having an assortment of modern wall and base units with complimentary work top over with inset sink and drainer. Integrated appliances include, electric oven, grill and hobs with extractor over, fridge freezer and dishwasher. Also having radiators, tiled flooring and double glazed windows to the front and rear elevation.
Utility Room
6'3 x 5'7
Having base units with complimentary work top over, plumbing for washing machine, radiator, storage cupboard and tiled flooring.
Conservatory
18'6 x 9'1
Having double glazed surround as well as double glazed french doors to the side elevation.
Landing
Having airing cupboard, radiator, loft hatch and ladders with a partly boarded loft.
Bedroom One
13'0 x 11'7
Having double glazed window to the rear elevation and radiator.
En-Suite
6'4 x 5'7
Having modern three piece suite with shower cubicle, wash hand basin with tiled splashback, low level w.C, tiled flooring, radiator and double glazed opaque window to the rear elevation.
Bedroom Two
13'0 x 8'7
Having double glazed window to the rear elevation and radiator.
Bedroom Three
11'3 x 9'0
Having double glazed window to the front elevation and radiator.
Bedroom Four
9'0 x 8'7
Having double glazed window to the front elevation and radiator.
Bathroom
6'8 x 5'6
Having modern three piece suite with panel bath with shower over, wash hand basin with tiled splashback, low level w.C, tiled flooring, radiator and double glazed opaque window to the front elevation.
Garage
17'0 x 8'3
Having plumbing and drainage, electric, up and over garage door and side access via garden
Outside
Having a well presented and low maintenance garden, patio and seating area with feature pond, summer house and fenced the side of the property offers driveway for two cars.
Property Location
Similar Properties
Detached house For Sale Mansfield Detached house For Sale NG20 Mansfield new homes for sale NG20 new homes for sale Flats for sale Mansfield Flats To Rent Mansfield Flats for sale NG20 Flats to Rent NG20 Mansfield estate agents NG20 estate agents



.png)










