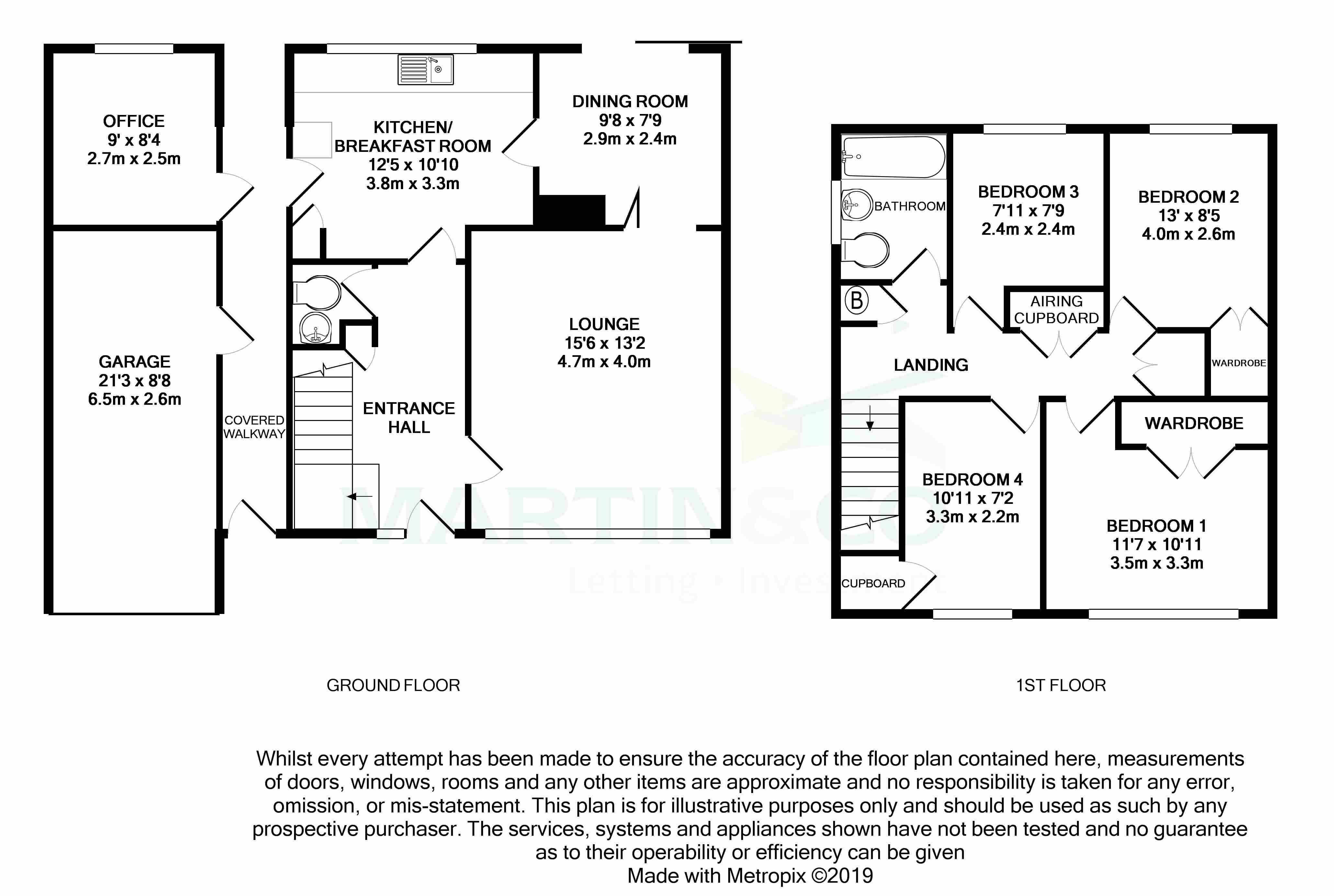4 Bedrooms Detached house for sale in Pack Lane, Oakley, Basingstoke RG23 | £ 409,950
Overview
| Price: | £ 409,950 |
|---|---|
| Contract type: | For Sale |
| Type: | Detached house |
| County: | Hampshire |
| Town: | Basingstoke |
| Postcode: | RG23 |
| Address: | Pack Lane, Oakley, Basingstoke RG23 |
| Bathrooms: | 1 |
| Bedrooms: | 4 |
Property Description
A four bedroom link-detached family home on a good size plot with two reception rooms, cloakroom, garden, garage and parking in a non-estate location towards the edge of the village. The village centre has a good range of facilities with shops, churches, a pub and a well-regarded infant and junior school. The village benefits from a regular bus service to and from Basingstoke's Festival Place shopping mall with its extensive shopping and recreational facilities and to the main line railway station with fast frequent services to London Waterloo. The property is only a short drive from out-of-town stores and junction 7 of the M3 that links London with Southampton and the West Country.
Double glazed door to
entrance hall Single built-in cupboard, radiator, stairs to first floor landing with storage area under, double glazed window and parquet flooring.
Cloakroom Double glazed window, low level WC, wash hand basin.
Lounge 15'6 x 13'2 (4.7m x 13'2) Front aspect double glazed window, two single radiators, parquet flooring and folding doors to:-
dining room 9'8 x 7'9 (2.9m x 2.4m) Rear aspect double glazed patio doors to garden, parquet flooring and door to kitchen.
Kitchen 12'5 x 10'10 (3.8m x 3.3m) Rear aspect double glazed window. Single drainer stainless steel sink unit with mixer taps set in a rolled edge worktop with cupboards and drawers under, matching wall cupboards, electric cooker point, plumbing for washing machine, plumbing for dishwasher, space for fridge/freezer, larder cupboard, radiator, ceramic tiled floor.
First floor landing Side access double glazed window. Single built-in cupboard, double sized airing cupboard, double built-in cupboard, radiator, access to loft space.
Bedroom 1 11'7 x 10'11 (3.5m x 3.3m) Front aspect double glazed window, radiator and double built in wardrobe.
Bedroom 2 Rear aspect double glazed window, radiator and double built-in wardrobe.
Bedroom 3 7'11 x 7'9 (2.4m x 2.4m) Rear aspect double glazed window and radiator.
Bedroom 4 10'11 x 7'2 (3.3m x 2.2m) Front aspect double glazed window, radiator and built in cupboard.
Bathroom Side aspect double glazed frosted window. White suite consisting of panelled bath with electric shower, wash hand basin set in a vanity unit and low level WC. Heated towel rail, part tiled walls,
outside
office 9'0 x 8'4 (2.7m x 2.4m) Rear view double glazed window, double glazed door
front Front garden laid mainly to grass with flower and shrub borders, driveway to garage with up-and-over door, power, lighting and door to outside, driveway parking for several cars, covered side access to rear garden
rear Enclosed south facing rear garden laid mainly to grass with raised patio area, flower and shrub borders, outside light, outside tap.
Garage 21'3 x 8'8 (6.5m x 2.6m) Up and over door, power and light
Property Location
Similar Properties
Detached house For Sale Basingstoke Detached house For Sale RG23 Basingstoke new homes for sale RG23 new homes for sale Flats for sale Basingstoke Flats To Rent Basingstoke Flats for sale RG23 Flats to Rent RG23 Basingstoke estate agents RG23 estate agents



.png)










