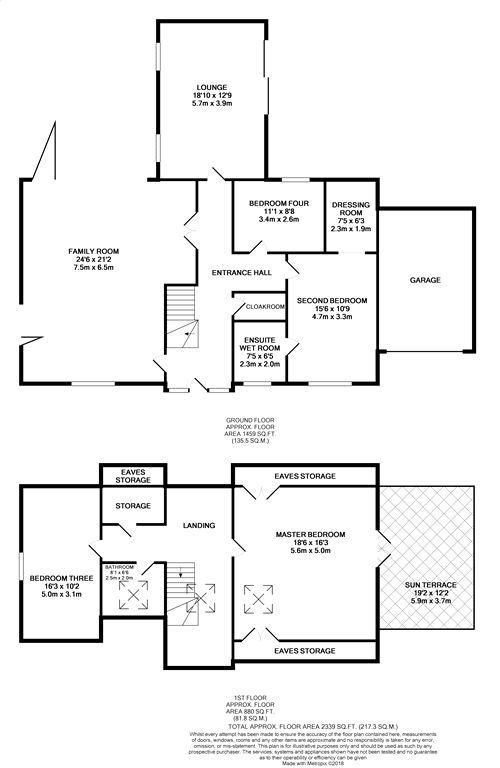4 Bedrooms Detached house for sale in Packards Lane, Wormingford, Colchester, Essex CO6 | £ 499,500
Overview
| Price: | £ 499,500 |
|---|---|
| Contract type: | For Sale |
| Type: | Detached house |
| County: | Essex |
| Town: | Colchester |
| Postcode: | CO6 |
| Address: | Packards Lane, Wormingford, Colchester, Essex CO6 |
| Bathrooms: | 0 |
| Bedrooms: | 4 |
Property Description
This unique four bedroom detached home, boasting 2250 sq foot is situated within a beautiful countryside setting overlooking fields and neighbouring the nearby villages of Fordham and Bures. The location of the property is rural yet within easy reach of the north of Colchester with access to the mainline train station, A12, two ofsted outstanding primary schools and local shopping facilities.
The versatile accommodation comprises; a grand entrance hall which opens to a well proportioned living room, second bedroom with private dressing room and a modern en-suite, a second double bedroom and cloakroom. The beautiful open plan kitchen/dining/family space stretches to the rear of the property with bi-folding doors overlooking the garden, the kitchen is well equipped and fitted with an array of eye and base units, Quartz working surfaces and integrated Neff appliances.
On the first floor there is an additional bathroom and two further double bedrooms one of which is the master, boasting a first floor terrace which offers views of the countryside and spiral stairs leading down to the enclosed garden.
Outside, the property sits within a private driveway providing off road parking for numerous vehicles and a garage. The well maintained gardens surround the property and to the rear the garden benefits from a decked area, a good size lawned area and a further decked area with inset hot tub which is to remain.
All viewings to be arranged via Knight West Property Consultants on .
Ground Floor
Entrance Hall
Cloakroom
2.00m x 1.05m (6' 7" x 3' 5")
Lounge
5.73m x 3.89m (18' 10" x 12' 9")
Kitchen/ Family Room
7.46m x 6.45m (24' 6" x 21' 2")
Second Bedroom
4.73m x 3.28m (15' 6" x 10' 9")
Walk in Wardrobe
2.27m x 1.90m (7' 5" x 6' 3")
Wet Room
2.27m x 1.95m (7' 5" x 6' 5")
Fourth Bedroom
3.38m x 2.64m (11' 1" x 8' 8")
Landing
Master Bedroom
5.63m x 4.95m (18' 6" x 16' 3")
Outside Terrace
3.72m x 5.85m (12' 2" x 19' 2")
Third Bedroom
4.96m x 3.11m (16' 3" x 10' 2")
Family Bathroom
2.47m x 1.97m (8' 1" x 6' 6")
Property Location
Similar Properties
Detached house For Sale Colchester Detached house For Sale CO6 Colchester new homes for sale CO6 new homes for sale Flats for sale Colchester Flats To Rent Colchester Flats for sale CO6 Flats to Rent CO6 Colchester estate agents CO6 estate agents



.png)











