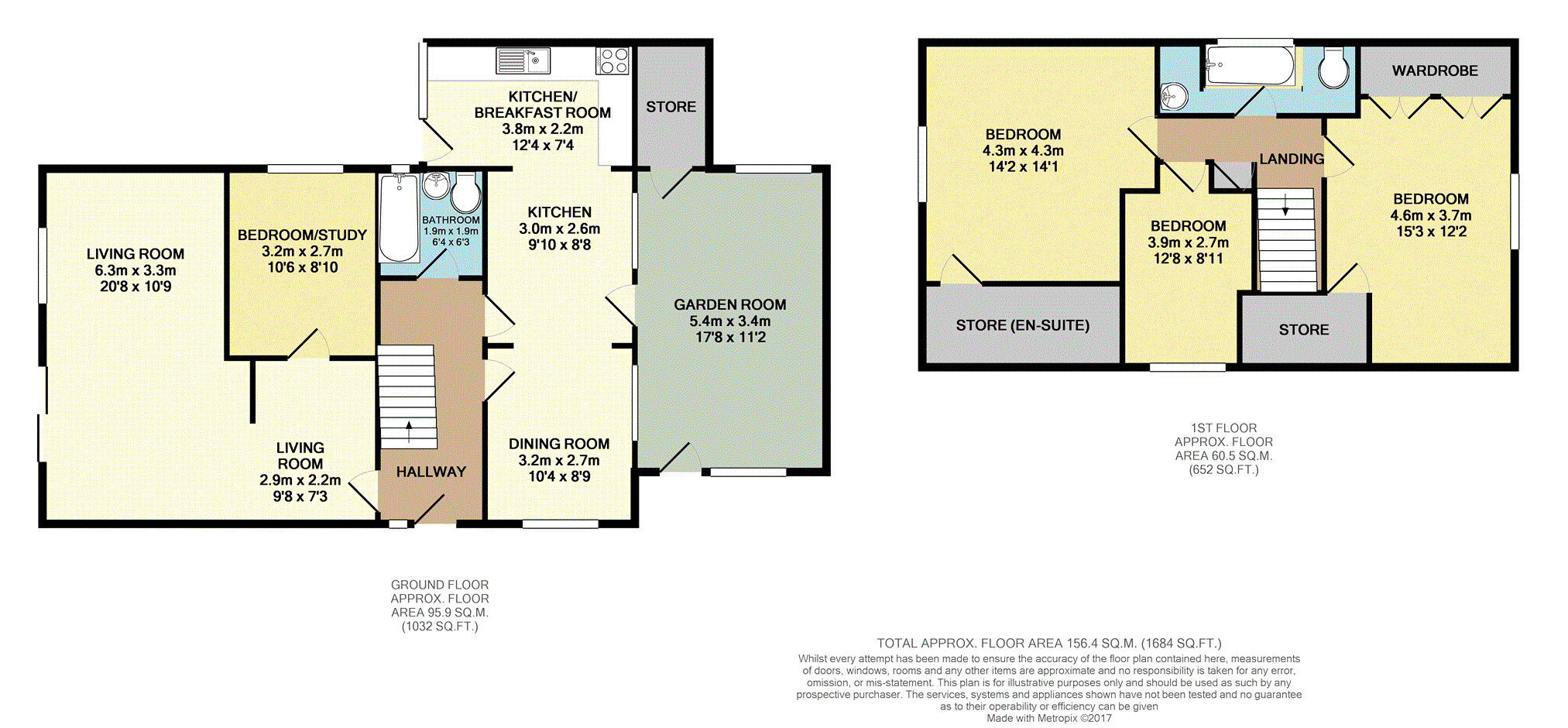4 Bedrooms Detached house for sale in Paddock Close, Bradford BD12 | £ 235,000
Overview
| Price: | £ 235,000 |
|---|---|
| Contract type: | For Sale |
| Type: | Detached house |
| County: | West Yorkshire |
| Town: | Bradford |
| Postcode: | BD12 |
| Address: | Paddock Close, Bradford BD12 |
| Bathrooms: | 2 |
| Bedrooms: | 4 |
Property Description
Unexpectedly re-offered to the market
Fantastic opportunity to purchase this very spacious four bedroom family home set in a larger than average corner plot boasting spectacular far reaching views.
Consisting of large living room, dining room, breakfast kitchen, garden room and ground floor bathroom. As well as a fourth bedroom or study all to the ground floor. Three well proportioned bedrooms and bathroom to the first floor. Master bedroom has a store room ideal for conversion to an en-suite or walk in wardrobe.
Externally there is a driveway for 2+cars leading to detached double garage. Extensive manicured gardens to the front and side with outdoor patio and seating area.
This property must be viewed to be fully appreciated.
Entrance Hallway
Laminate flooring with gas central heating radiator and staircase to the first floor. Doors to the living room, dining room, kitchen and bathroom.
Living Room
20'8 x 10'9 + 9'8 x 7'3
Laminate flooring with wood burner, gas central heating radiator and window to the side and front elevation. Sliding patio doors to the front garden.
Dining Room
10'4 x 8'9
Tiled flooring with gas central heating radiator and window to the side and front elevation.
Kitchen / Breakfast
12'4 x 7'4 + 9'10 x 8'8
L shaped room with door to the side garden, ceramic tiled flooring and gas central heating radiator. Fitted floor and wall units with high fitted double oven, gas hob and extractor hood above.
Bathroom One
6'4 x 6'3
Vinyl flooring with three piece pink bathroom suite, gas central heating radiator and window to the side elevation.
Lean To
17'8 x 11'2
Paved flooring with doors to the garden and internal storage area.
Bedroom Four / Study
10'6 x 8'10
Laminate flooring with gas central heating radiator and window to the side elevation.
First Floor Landing
Wood flooring with doors to he bedrooms and bathroom.
Bedroom One
14'1 x 14'2
Carpeted flooring with gas central heating radiator and window to the rear elevation. Built in wardrobes and storage space.
Walk-In Wardrobe
10'9 x 4'10
Currently being used as storage space but ideal for en-suite bathroom or walk in wardrobe with gas central heating radiator.
Bedroom Two
15'3 x 12'2
Wood flooring with gas central heating radiator and window with far reaching views to the front elevation. Fitted wardrobes and storage space.
Bedroom Three
12'8 x 8'11
Wood flooring with gas central heating radiator and window to the front elevation.
Bathroom
11'8 x 4'9
White three piece bathroom suite with tiled walls and polished wood flooring. Gas central heating radiator and window to the rear elevation.
Property Location
Similar Properties
Detached house For Sale Bradford Detached house For Sale BD12 Bradford new homes for sale BD12 new homes for sale Flats for sale Bradford Flats To Rent Bradford Flats for sale BD12 Flats to Rent BD12 Bradford estate agents BD12 estate agents



.png)











