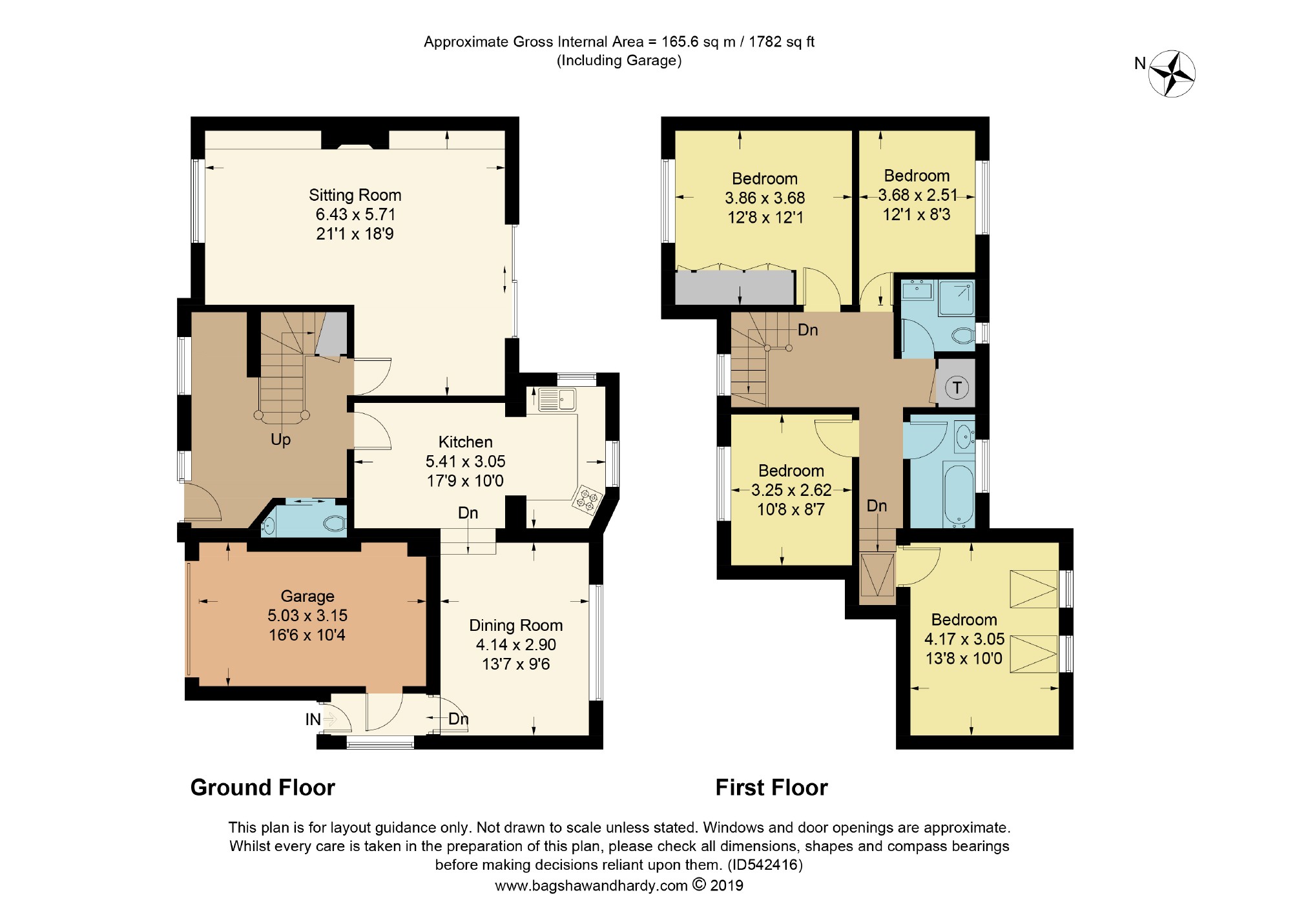4 Bedrooms Detached house for sale in Paddock Close, Oxted, Surrey RH8 | £ 820,000
Overview
| Price: | £ 820,000 |
|---|---|
| Contract type: | For Sale |
| Type: | Detached house |
| County: | Surrey |
| Town: | Oxted |
| Postcode: | RH8 |
| Address: | Paddock Close, Oxted, Surrey RH8 |
| Bathrooms: | 2 |
| Bedrooms: | 4 |
Property Description
Situated in a quiet cul-de-sac is this family home with benefits including spacious sitting room with open fire, bathroom and shower room on first floor, garage and 35m southerly facing rear garden. EER 52
Situation
Within easy walking distance of Hurst Green railway station with service to East Croydon and London. Local shops and junior school are close by. Oxted town centre is approximately two miles and offers a wide range of shopping facilities together with leisure pool complex, cinema, library and railway station with service to East Croydon and London. Sporting and recreational facilities are generally available within the district. For the M25 commuter, access at Godstone Junction 6 gives road connections to other motorway networks, Dartford Tunnel, Heathrow Airport and via the M23 Gatwick Airport.
Location/Directions
Approaching Oxted on the A25 from Godstone, remain on the A25 until you reach the traffic lights at Oxted (Morrisons supermarket on the left). Continue on the A25 passing under the railway viaduct and take the right hand turning into Rockfield Road. Proceed up Rockfield Road, over the brow of the hill to the far end and at the junction with Wolfs Hill turn right. Proceed down Wolfs Hill and after a short distance take the right hand turning into Greenhurst Lane. Proceed to the far end and take the right hand turning into Paddock Way. After a short distance Paddock Close will be found on your right hand side and No.1 is the first house on the right.
To Be Sold
Situated in a quiet cul-de-sac is this family home with benefits including spacious sitting room with open fire, bathroom and shower room on first floor, garage and 35m southerly facing rear garden.
Front Door
Leading to;
Reception Hall
Front aspect double glazed window, laminate flooring, two radiators, under stair cupboard, doors to, (stairs to first floor);
Cloakroom
Close coupled w.C, wash hand basin, laminate flooring.
Sitting Room
Front aspect double glazed window, rear aspect double glazed patio doors, two radiators, open brick and tile fireplace with low level integral seating either side.
Kitchen
Rear aspect double glazed window, range of eye and base level units, solid wood work surfaces, inset 1½ bowl sink with drainer and mixer tap, inset 4 ring gas hob with extractor over, integral twin ovens, dishwasher and fridge, ceramic tiled floor, archway and two steps down to;
Dining Room
Rear aspect and side aspect (high level) double glazed windows, radiator, door to;
Lean-To
Ceiling light, door to;
Garage
Up and over door, wall mounted boiler, space and plumbing for washing machine, gas and electricity meters and fuse boards, high level storage, power and light.
First Floor Landing
Front aspect double glazed window and velux window, loft access (with ladder), ceiling spotlights, airing cupboard (slatted shelves and hot water tank).
Bedroom
Front aspect double glazed window, radiator, integral storage.
Bedroom
Rear aspect double glazed window, radiator.
Shower Room
Rear aspect frosted double glazed window, three piece white sanitary suite (comprising wash hand basin with mixer tap, shower enclosure with integrated Aqualisa controls, close coupled w.C with dual flush), ceramic tiled flooring, chrome heated towel rail.
Bedroom
Front aspect double glazed window, radiator.
Bedroom
Rear aspect double glazed window, ceiling spotlights, radiator.
Bathroom
Rear aspect frosted double glazed window, two piece white sanitary suite (comprising pedestal wash hand basin with mixer tap, bath with side mounted mixer tap and hand held shower attachment) part tiled walls, ceramic tiled flooring, ceiling spotlights, chrome heated towel rail.
Outside
The front garden provides off road parking for two small cars or one large car directly in front of the garage, the remainder is given over to lawn with flower and shrub borders. Side gate.
The rear garden with its southerly aspect has a patio adjacent to the rear elevation, beyond which several steps lead up to a large expanse of lawn which is filled with a feature centre bed which has been thoughtfully planned and is well stocked with various shrubs and other plants. The boundaries of the rear garden have been filled will a variety of shrubs.
Tandridge District Council Tax Band F
You may download, store and use the material for your own personal use and research. You may not republish, retransmit, redistribute or otherwise make the material available to any party or make the same available on any website, online service or bulletin board of your own or of any other party or make the same available in hard copy or in any other media without the website owner's express prior written consent. The website owner's copyright must remain on all reproductions of material taken from this website.
Property Location
Similar Properties
Detached house For Sale Oxted Detached house For Sale RH8 Oxted new homes for sale RH8 new homes for sale Flats for sale Oxted Flats To Rent Oxted Flats for sale RH8 Flats to Rent RH8 Oxted estate agents RH8 estate agents



.png)







