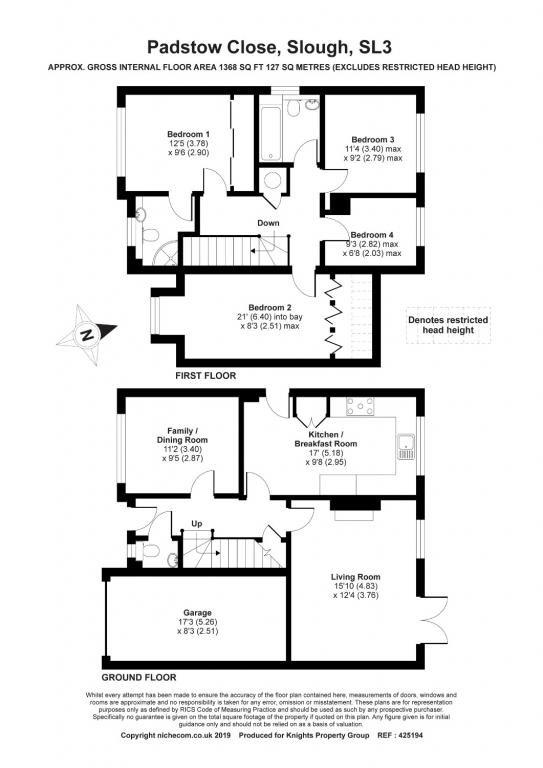5 Bedrooms Detached house for sale in Padstow Close, Slough SL3 | £ 629,950
Overview
| Price: | £ 629,950 |
|---|---|
| Contract type: | For Sale |
| Type: | Detached house |
| County: | Berkshire |
| Town: | Slough |
| Postcode: | SL3 |
| Address: | Padstow Close, Slough SL3 |
| Bathrooms: | 0 |
| Bedrooms: | 5 |
Property Description
Knights property services are pleased to present this lovely four/five bedroom detached family home, which is situated in one of Langley`s most sought after locations. The property offers flexible and versatile living which comprises; a 17ft kitchen/breakfast room, separate family/dining room, modern downstairs WC and a 16ft living room with french patio doors leading to the rear garden. First floor benefits from four good size bedrooms with en suite to the master and a modern family bathroom. The property also benefits from gas central heating, double glazing throughout and a single garage which offers plenty of storage and off-street parking. The property is within close proximity to local schools - Upton Grammar, Langley Grammar and falls into the catchment of Ryvers school. Local shops and amenities are also close by with good public transport and easy access to A4/M4/M25 & London Heathrow. An internal viewing is highly recommended to fully appreciate the size of this property.
Entrance Hallway
Enter via front door, doors leading to all rooms, understairs storage cupboard, laminate flooring, neutrally decorated.
Downstairs WC
Low level WC, wash hand basin, tiled flooring and walls.
Family/dining Room
11' 2" x 9' 5"
Laminate flooring, neutrally decorated.
Kitchen/breakfast Room
17' 0" x 9' 8"
Fitted with a range of base and eye level units, granite work surfaces, stainless steel sink with drainage area, space for; free standing fridge/freezer and washing machine. Integrated appliances comprising; five ring gas hob with electric extractor fan and electric fan assisted oven. Tiled flooring, neutrally decorated.
Living Room
15' 10" x 12' 4"
Rear aspect, gas fitted fireplace, French patio doors leading out to the rear of the property, laminate flooring, neutrally decorated.
Garage
17' 3" x 8' 3"
Power and lighting.
First Floor Landing
Doors leading to all rooms, airing cupboard which houses the water tank and shelves for storage, carpet flooring.
Master Bedroom
12' 5" x 9' 6"
Fitted cupboards with hanging space, neutrally decorated, Amtico flooring, door leading through to;
En Suite
Low level WC, wash hand basin, corner shower cubicle with power shower, tiled flooring and walls.
Bedroom Two
21' 0" x 8' 3"
Front aspect double bedroom, fitted cupboards with hanging space, carpet flooring, neutrally decorated.
Bedroom Three
11' 4" x 9' 2"
Rear aspect, Amtico flooring, neutrally decorated.
Bedroom Four
9' 3" x 6' 8"
Rear aspect, carpet flooring, neutrally decorated.
Bathroom
Panel enclosed bath with shower screen and shower attachment, wash hand basin, low level WC, tiled flooring and walls.
To The Rear
Fully enclosed rear garden, decking area, mainly laid to lawn.
To The Front
Driveway parking, area laid to lawn.
Property Location
Similar Properties
Detached house For Sale Slough Detached house For Sale SL3 Slough new homes for sale SL3 new homes for sale Flats for sale Slough Flats To Rent Slough Flats for sale SL3 Flats to Rent SL3 Slough estate agents SL3 estate agents



.png)











