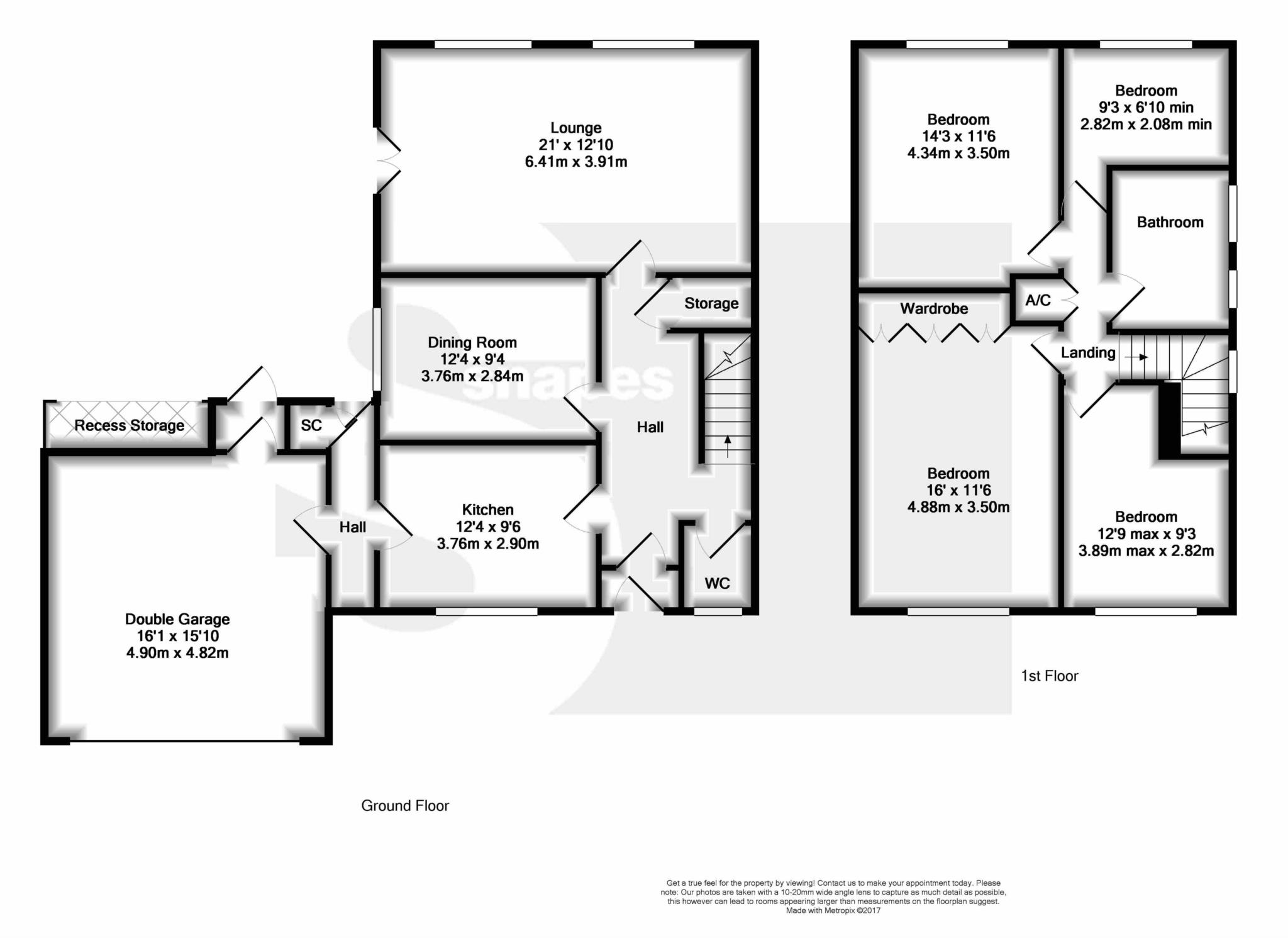4 Bedrooms Detached house for sale in Padstow Drive, Bramhall, Stockport SK7 | £ 435,000
Overview
| Price: | £ 435,000 |
|---|---|
| Contract type: | For Sale |
| Type: | Detached house |
| County: | Greater Manchester |
| Town: | Stockport |
| Postcode: | SK7 |
| Address: | Padstow Drive, Bramhall, Stockport SK7 |
| Bathrooms: | 1 |
| Bedrooms: | 4 |
Property Description
We are delighted to offer for sale this good sized four bedroom detached home which is located within the popular Dairyground Road Development close to Bramhall High School. The property offers easy access to the local shops, bus routes, secondary and primary schools plus it is a short distance to Bramhall Train Station. The home is positioned on a plot which has a mature well stocked front garden, double width front driveway leading to the double garage and a rear garden which again is well stocked with mature shrubs, but also has a secondary courtyard style area which is paved to provide a fantastic entertaining patio area. A covered recessed store area can be accessed from here, as can access in to the side lobby and back in to the lounge via the patio doors.
We trust our floor plans will give you a good indication of the shape, size and layout of the accommodation on offer, however we strongly advise you view this home for yourself to fully appreciate the many benefits on offer within this home. In brief the accommodation comprises:
There is a porch area before entering the main reception hall. Then off the reception hall there is a downstairs wash room with low level WC and wash hand basin. Plus a extra walk in storage closet. Stairs lead to the first floor plus access to the lounge, dining room and kitchen can be gained via the entrance hall. The kitchen is located to the front of the accommodation and is fitted with a modern range of units with space for appliances plus chrome fittings adding to the style. Access in to the side lobby can be gained via the kitchen and from there access to the rear garden and attached double garage can be gained. The garage has further storage areas and also has access out to the rear garden. The dining room has access out to the side courtyard patio area and is a good sized room which could be combined with the kitchen to provide a fantastic open plan family dining kitchen. The large family living room spans the full width to the rear of the ground floor space and is currently set in to two sitting areas, showcasing how big the room is. Views in to the rear garden are on offer from the lounge.
Upstairs the property boasts four bedrooms and the main family bathroom which is fitted with a pedestal wash hand basin, low level WC and panel front bath with shower system above. Two of the bedrooms face the front aspect and two over look the rear garden. The property is warmed by gas central heating and has double glazed windows.
Notice
Please note we have not tested any apparatus, fixtures, fittings, or services. Interested parties must undertake their own investigation into the working order of these items. All measurements are approximate and photographs provided for guidance only.
Property Location
Similar Properties
Detached house For Sale Stockport Detached house For Sale SK7 Stockport new homes for sale SK7 new homes for sale Flats for sale Stockport Flats To Rent Stockport Flats for sale SK7 Flats to Rent SK7 Stockport estate agents SK7 estate agents



.png)










