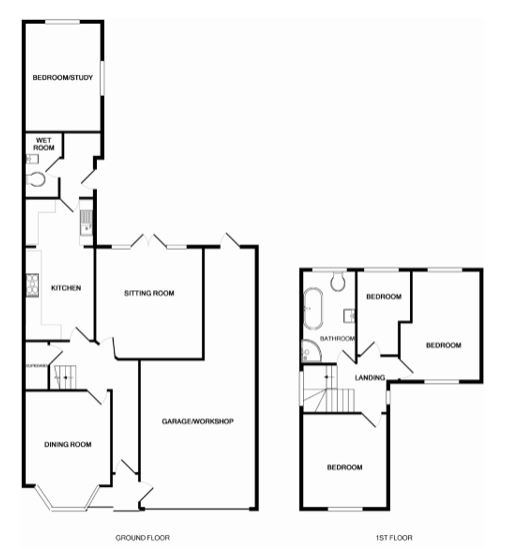4 Bedrooms Detached house for sale in Paganel Drive, Dudley DY1 | £ 300,000
Overview
| Price: | £ 300,000 |
|---|---|
| Contract type: | For Sale |
| Type: | Detached house |
| County: | West Midlands |
| Town: | Dudley |
| Postcode: | DY1 |
| Address: | Paganel Drive, Dudley DY1 |
| Bathrooms: | 2 |
| Bedrooms: | 4 |
Property Description
**Superb extended family home, in highly desirable location close to Dudley town centre, with teenager or granny suite and bags of character**
This traditional property, ever popular because of the abundance of transport links with Tipton and Coseley railway stations within easy reach, an abundance of bus links all within walking distance, and access to the midlands motorway network, respected local schools and an wealth of local amenities means this property will not disappoint especially as you now know why buyers like property nestled in this traditional residential location just down the road from the priory….
So, let me take you inside;
And straightaway you start to appreciate the space on offer from this family home. On entry you have a traditional L shaped hallway with amble storage under the stairs, to the left we have a light and spacious front reception room or dining room which benefits from the traditional bay style windows. Across the hallway is a fantastic sized lounge with feature fire place and double French doors leading out to the garden, this room is perfect for a spot of relaxing reading or snuggling down at night to watch the TV after a long day at work.
The final set of rooms from the hallway starts with an extended Kitchen with a range of good quality units, a lovely range cooker and breakfast bar. As we move through the kitchen we come to a utility area which the final 2 rooms of the ground floor branch off from, first you have a well presented downstairs bathroom, and secondly a room which can be used as either a bedroom or a dining area, this would work very well with the bathroom next door for anyone needing a granny suite.
The back garden is accessible from both the utility area and lounge with a lean to leading from the lounge leading down to layered steps and patio area at the top of the garden which is perfect for relaxing and entertaining. This garden has everything! With a lovely summerhouse, veg plot, pond and rear seating area you will be spoilt for choice for where to enjoy those long summer evenings.
Finally, this very impressive downstairs space, also has a large garage or workshop which could easily be brought into some more living space if needed.
Let’s look upstairs;
Where you will be very impressed with the landing with two lovely feature stain glass windows which bring so much light into the property, upstairs opens out to two double bedrooms, one single bedroom and a family bathroom which is well presented and benefits from a double shower and full bath. Next you discover the rear facing bedroom 3 which is a good size single and views over the garden. Moving on you are treated to a second double bedroom which has dual aspect windows which provide a lovely light space, and beautiful views over the garden. The last room is a well-proportioned front facing Master double.
Let me take you to the front;
You will already be aware of the location, the amenities and the superb transport links in place and to come with the metro tram extensions, you will be pleased with the level of the local schooling, the amenities only a stone’s throw away. You will appreciate the location on this popular street, and you will be pleased with the curb appeal of the driveway and front of house.
Naturally this exceptional family home benefits from uPVC windows, gas central heating and excellent flooring throughout. This really is a must-see property and it is looking for its next family!
Room Dimensions (Approx)
Entrance Porch
Reception Hall 4.26m x 1.05m
Under-stair Pantry/Store 1.82m x 0.80m
Front Reception Room/Dining Lounge 4.37m x 4.03m
Extended Breakfast Kitchen 5.53m x 3.11m
Utility 2.47m x 1.44m
Downstairs Shower/Bathroom 2.45m x 1.52m
Bedroom Four/Study/Dining Room 3.31M x 4.35m
Central Landing
Master Bedroom 3.63m x 3.33m
Bedroom Two 3.13m x 2.09m
Bedroom Three 4.24m x 3.00m
Family Bathroom 3.56m x 2.06m
Substantial Garage/Workshop 10.29m x 4.23m
EPC band: D
Property Location
Similar Properties
Detached house For Sale Dudley Detached house For Sale DY1 Dudley new homes for sale DY1 new homes for sale Flats for sale Dudley Flats To Rent Dudley Flats for sale DY1 Flats to Rent DY1 Dudley estate agents DY1 estate agents



.png)











