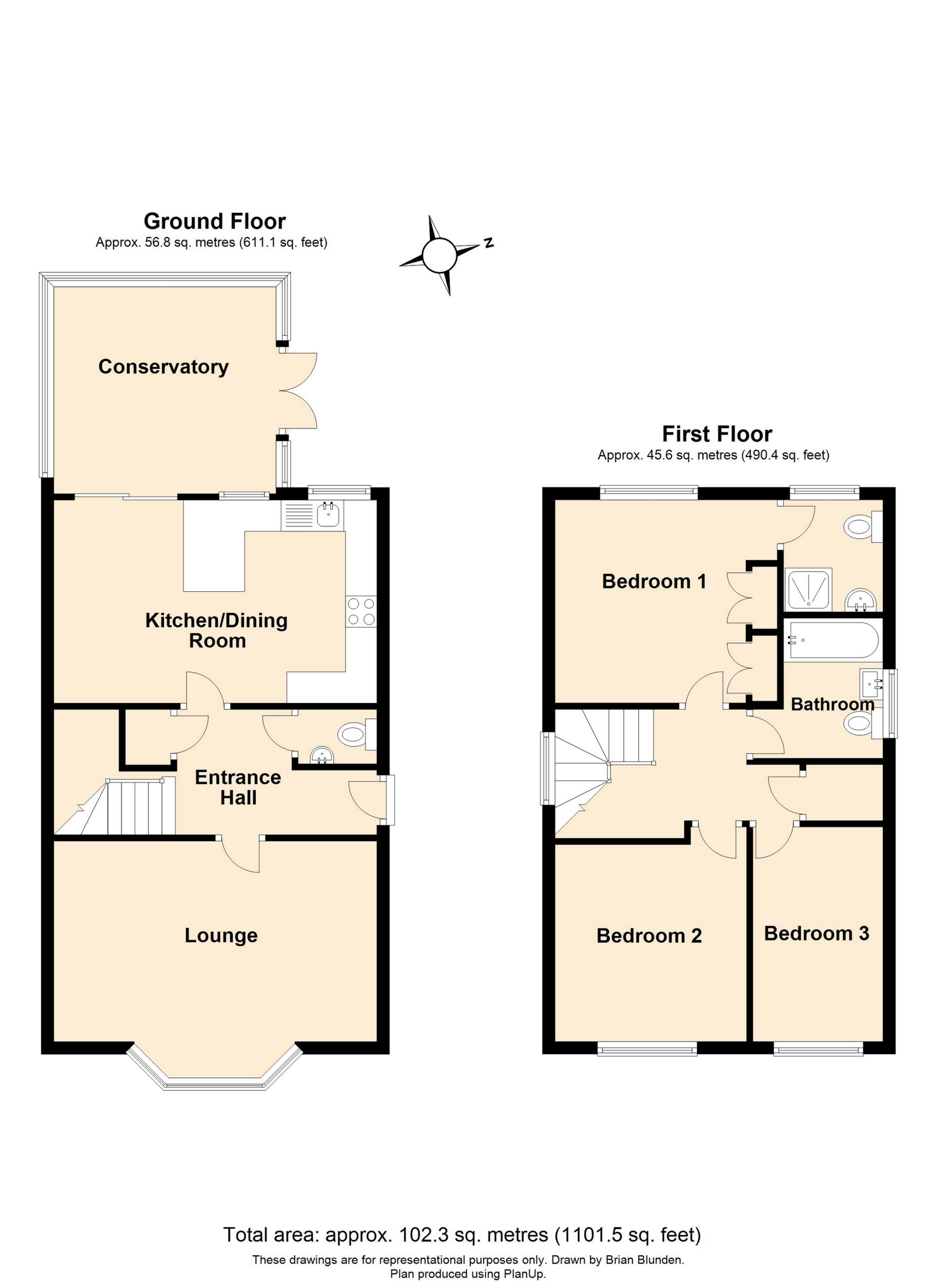3 Bedrooms Detached house for sale in Pagewood Close, Maidenbower RH10 | £ 435,000
Overview
| Price: | £ 435,000 |
|---|---|
| Contract type: | For Sale |
| Type: | Detached house |
| County: | West Sussex |
| Town: | Crawley |
| Postcode: | RH10 |
| Address: | Pagewood Close, Maidenbower RH10 |
| Bathrooms: | 1 |
| Bedrooms: | 3 |
Property Description
Detailed Description
A spacious and much improved three bedroom detached house in a highly sought after cul de sac location secluded from the main development. Benefits include a downstairs cloakroom, en suite shower room, large kitchen diner, conservatory, garage and own driveway.
Upvc part glazed front door to:
Entrance hall : Stairs to first floor, under stairs storage cupboard, radiator, wood laminate flooring, doors to Kitchen Diner, Lounge and:
Cloakroom WC : White suite low flusg wc, wash basin with mosaic tiled vanity surround and cupboard under, double glazed window, radiator, linoleum flooring.
Lounge : 15'8" x 12'1" (4.78m x 3.68m), Measurement into double glazed bay window, two double radiators.
Kitchen/dining room : 17'6" x 10'5" (5.33m x 3.18m), Fitted with a range of contemporary dark wood fronted units and complimentary laminate work surfaces incorporating stainless steel one and a half bowl inset sink unit with mixer tap, four ring gas hob with chrome cooker hood over, unit housing double oven, integrated dishwasher, space and plumbing for washing machine, space for large fridge freezer, breakfast bar, two double glazed windows and sliding patio door onto conservatory, radiator.
Conservatory : 12'0" x 11'6" (3.66m x 3.51m), Part brick with double glazed windows and casement doors to decking, radiator.
First floor landing : Double glazed window over stairs, access to loft, airing cupboard housing pre lagged cylinder tank and shelving.
Bedroom one : 11'8" x 10'8" (3.56m x 3.25m), Two built in double wardrobes, double glazed window to rear, radiator, door to:
En suite shower room : Enclosed shower cubicle with wall mounted shower fitting, low flush wc, pedestal wash basin, double glazed window, tiled floor, part tiled walls.
Bedroom two : 11'3" x 9'2" (3.43m x 2.79m), Double glazed window, radiator.
Bedroom three : 12'5" x 6'5" (3.78m x 1.96m), Double glazed window, radiator.
Bathroom : White suite comprising wood panel enclosed bath, low flush wc with concealed cistern, wash basin with vanity surround and cupboard under, double glazed window, radiator, part tiled walls.
Garden : Decking area from conservatory, leading to side garage door, patio area with pergola and grape vine over, path leading down to further garden area with timber shed, mature shrubs and trees, side access gate.
Garage : 18'3" x 8'3" (5.56m x 2.51m), Up and over door, electric light and power, personal door to garden.
Property Location
Similar Properties
Detached house For Sale Crawley Detached house For Sale RH10 Crawley new homes for sale RH10 new homes for sale Flats for sale Crawley Flats To Rent Crawley Flats for sale RH10 Flats to Rent RH10 Crawley estate agents RH10 estate agents



.png)











