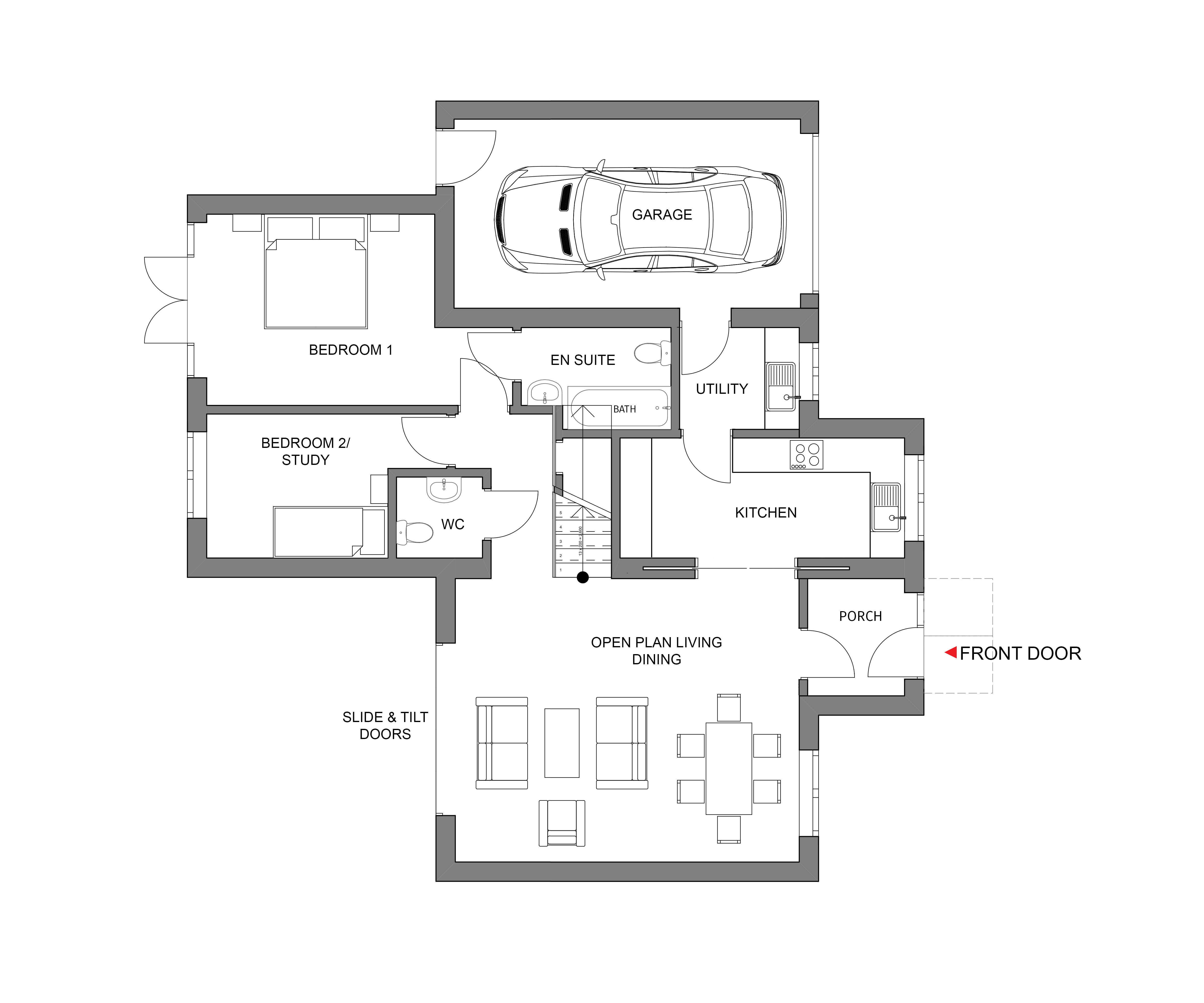4 Bedrooms Detached house for sale in Paisley House, Mattersey Road, Everton, Doncaster DN10 | £ 445,000
Overview
| Price: | £ 445,000 |
|---|---|
| Contract type: | For Sale |
| Type: | Detached house |
| County: | South Yorkshire |
| Town: | Doncaster |
| Postcode: | DN10 |
| Address: | Paisley House, Mattersey Road, Everton, Doncaster DN10 |
| Bathrooms: | 2 |
| Bedrooms: | 4 |
Property Description
The accommodation briefly comprises an entrance hall, impressive vaulted living room with wood burning stove and bedroom with an en-suite bathroom and a further bedroom/study on the ground floor with two further bedrooms and a shower room on the first floor.
The property stands in good sized gardens, with parking to the front, and a large single garage. There are lawns to the side and rear, and open fields beyond.
Ground Floor;
Entrance Hall
Entrance door with frosted glazed side panel, oak flooring.
Living Room
High vaulted ceiling, sliding and folding patio doors to the rear, wood burning stove set on granite hearth, stairs rising to the galleried landing on the first floor, 2 wall lights, 2 ceiling fans, under stairs storage cupboard.
Cloakroom
Suite comprising close coupled WC and wash hand basin with cupboard beneath, tiled wall, extractor fan.
Kitchen
Shaker style cabinets with granite work surface over incorporating cupboards, deep pan drawers and wine rack and integrated appliances including fridge, wine cooler and aeg induction hob with extractor hood over, 1½ bowl stainless steel sink with mixer tap, further bank of tall units with cupboards and drawers, and integrated aeg double oven and microwave, tiled floor, sliding doors from the living area.
Utility Room
With cupboards to match the kitchen and work surface over, integrated dishwasher, stainless steel sink with mixer tap, tiled floor, extractor fan.
Master Bedroom
French doors with flanking glazed panels to the rear.
En-Suite Bathroom
Bath with shower and screen over, close coupled WC and wash hand basin with cupboard beneath, heated towel rail, extractor fan, tiled floor and walls.
Bedroom 2/Study
Window to the rear.
First Floor
Galleried Landing
Velux window, wall light point.
Bedroom 3
Vaulted ceiling, French doors with flanking glazed panels opening to a balcony at the rear with views over the rear garden and open fields beyond.
Bedroom 4
Velux and gable windows.
Shower Room
Walk in shower, wash hand basin with cupboard beneath and close coupled WC, tiled floor and walls, heated towel rail, extractor fan, access through to a store room/drying room beyond.
Outside
There is low brick walling with railings over to the roadside boundary, with a block paved drive providing parking space for several cars and access to the large single Garage with roller door, and rear courtesy door. There are lawns surrounding the property, a path to the side, and fencing to each side boundary.
There is a Yorkshire stone paved terrace to the rear of the living room, and outside lighting to both the front and rear of the house. There is hedging and trees marking the rear boundary, with open fields beyond.
Tenure
We are given to understand that the property is freehold.
Services
Mains water, electricity and drainage are connected. Electric infraredheating, solar pv panels and a security system are installed.
Rating Assessment
We are advised by Bassetlaw Local Authority that Paisley House is in rating Band D.
Location
Paisley House is located in the popular village of Everton, around 3 miles from the attractive market town of Bawtry. Retford (approximately 8 miles) serves the local villages and has a main line rail link with London Kings Cross (105 minutes). Gainsborough is also within easy reach and offers a wealth of shops and amenities. Everton is conveniently located for the A1 network at Blyth, which gives excellent access to London and to the North, the M18, M62 and M1. Sheffield is approximately 30 minutes drive away and Leeds and Nottingham are within an hour commute.
The village has excellent local facilities including a primary school, two public houses and a hairdressing salon. There surrounding area offers a good selection of local junior and secondary schools, with Queen Elizabeth’s Grammar school at Gainsborough being one of the more desirable, and private education is available at Ranby School and Worksop College. Close by are walks which offer access to open countryside. On the doorstep is Barrow Hill natural reserve, with Sherwood Forest, National Trust Clumber Park and a variety of other attractions being within short travelling distance. The historic city of Lincoln is just a short drive away, which offers Lincoln Cathedral, Castle, University, Cinema and numerous shops and boutiques along with many eating establishments.
Directions
From our office in Bawtry, leave the town to the East on the A631 and continue for about 3 miles. Upon arriving in Everton, with The Sun Inn on your right, take a right hand turn into Mattersey Road and the property is on the right hand side just before leaving the village.
Property Location
Similar Properties
Detached house For Sale Doncaster Detached house For Sale DN10 Doncaster new homes for sale DN10 new homes for sale Flats for sale Doncaster Flats To Rent Doncaster Flats for sale DN10 Flats to Rent DN10 Doncaster estate agents DN10 estate agents



.png)











