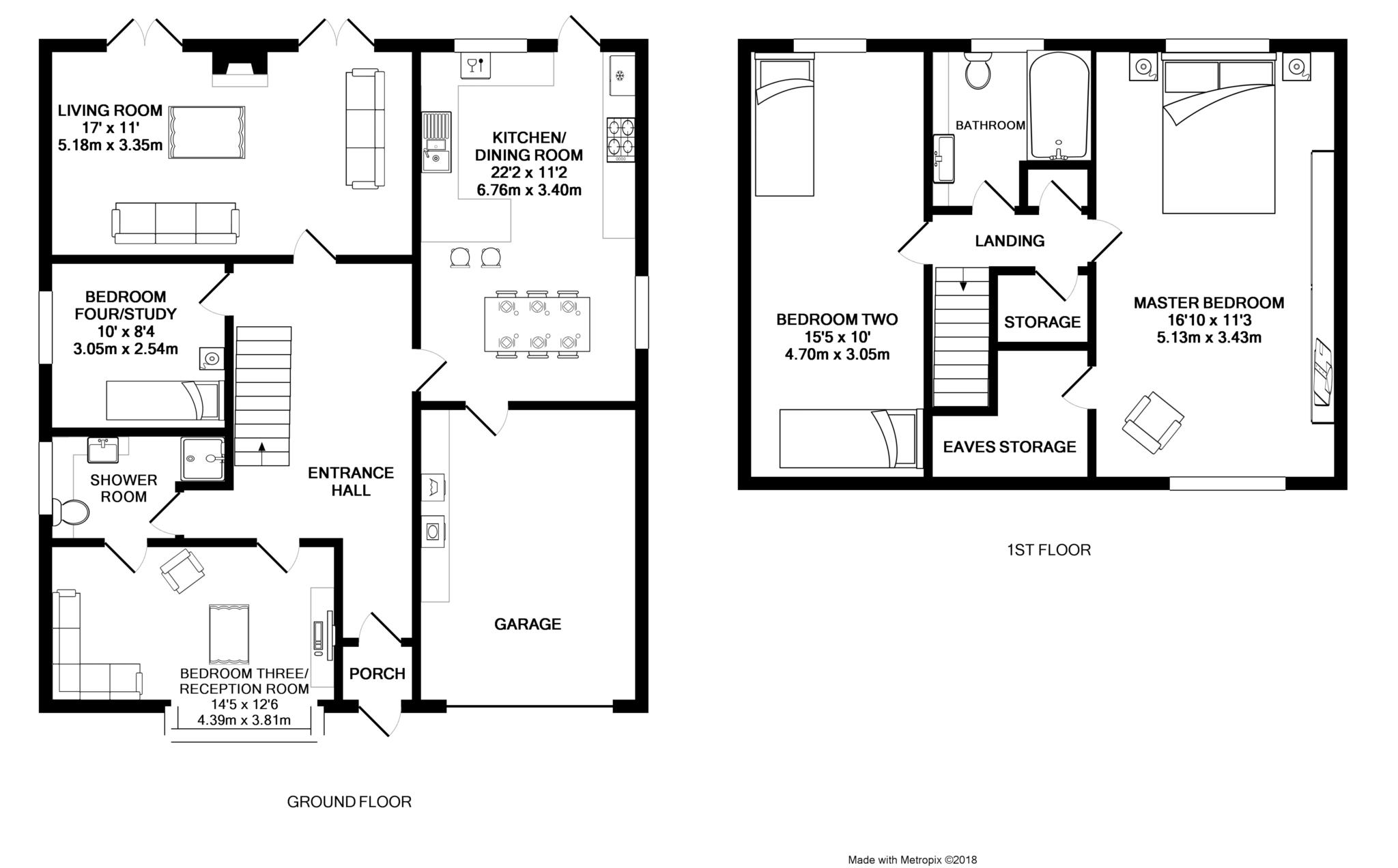4 Bedrooms Detached house for sale in Pamela Row, Ascot Road, Holyport, Maidenhead SL6 | £ 700,000
Overview
| Price: | £ 700,000 |
|---|---|
| Contract type: | For Sale |
| Type: | Detached house |
| County: | Windsor & Maidenhead |
| Town: | Maidenhead |
| Postcode: | SL6 |
| Address: | Pamela Row, Ascot Road, Holyport, Maidenhead SL6 |
| Bathrooms: | 2 |
| Bedrooms: | 4 |
Property Description
** village lifestyle ** An impressive and deceptive Chalet bungalow offering a generous amount of space, scope and flexible accommodation. Lovingly cared for by the current vendors and arriving back to market after over thirty years it offers a great opportunity for any prospective buyer to be part of this great village and the lifestyle that comes with it. Offering flexible accommodation, downstairs there are a choice of reception rooms or bedrooms, newly fitted and intergrated kitchen dining room along with downstairs shower room and a generous sized living room to the rear over looking the fabulous garden. Upstairs there are two large double bedrooms with main family bathroom and eaves storage. Outside there is a very impressive rear garden boasting generous proportions along with adding scope and potential to extend (stpp). You will find an integral single garage with a utility facility, to the front there is a gravel drive with parking for upto three vehicles. Situated in the incredibly desirable Village of Holyport with its excellent community, village pubs, shops, doctors and schooling makes it an ideal place to live. With easy access to main motorways along with a short drive to Maidenhead and the newly regenerated Bracknell town Centre, nearby Windsor and Ascot offering their historic attractions and events.
Entrance Porch
Tiled flooring, door to.
Hallway
Large entrance hall, stairs rising to first floor, BT point, doors to all rooms, radiator.
Downstairs Shower Room - Jack & Jill Style
Side elevation double glazed frosted window, built in hand wash basin with storage, low level w.C, separate shower cubicle, fully tiled walls, tiled flooring, heated towel rail, access to front room.
Living Room - 17'11" (5.46m) x 11'0" (3.35m)
Dual rear elevation double glazed double doors leading out onto patio area, feature fire place with stone mantle surround and hearth, TV point, radiator.
Kitchen Dining Room - 22'2" (6.76m) x 11'2" (3.4m)
Side elevation double glazed window, rear elevation double glazed window, rear elevation double glazed door leading out onto garden, a range of high and low level kitchen units and breakfast bar with granite work surfaces, built in four ring induction hob with extractor hood over and built in double oven, intergrated microwave, inset one and half bowl sink and waster disposer, intergrated dish washer and upright fridge freezer, tiled flooring, TV point, part tiled walls, access to garage, radiator.
Reception Room/Bedroom Three - 14'5" (4.39m) x 12'6" (3.81m)
Front elevation double glazed bay window, door to shower room, fitted wardrobes and office furniture, radiator.
Study/Bedroom Four - 10'0" (3.05m) x 8'4" (2.54m)
Side elevation double glazed window, BT point, radiator.
Landing
Built in storage cupboard, built in storage housing water tank, doors to all rooms.
Master Bedroom - 16'10" (5.13m) x 11'3" (3.43m)
Front elevation double glazed window, rear elevation double glazed window, built in wardrobes and dressing area with hanging and shelving space, TV point, eaves storage, radiator.
Bedroom Two - 15'5" (4.7m) x 10'0" (3.05m)
Rear elevation double glazed window, radiator.
Bathroom
Rear elevation double glazed window, built in hand wash basin with storage, low level w.C, panel enclosed bath with shower attachment, fully tiled walls, radiator.
Outside
Front
Gravelled entrance with mature hedge borders.
Rear Garden
Large rear garden approximately stretching 160 ft long with mature and well kept hedges either side of the garden, large patio area, side gate and access to front of property. Rural feel and aspect to the rear,
Single Garage
Electric roller up and over door, light and power with utility facility with plumbing for washing machine and dryer.
Notice
Please note we have not tested any apparatus, fixtures, fittings, or services. Interested parties must undertake their own investigation into the working order of these items. All measurements are approximate and photographs provided for guidance only.
Property Location
Similar Properties
Detached house For Sale Maidenhead Detached house For Sale SL6 Maidenhead new homes for sale SL6 new homes for sale Flats for sale Maidenhead Flats To Rent Maidenhead Flats for sale SL6 Flats to Rent SL6 Maidenhead estate agents SL6 estate agents



.png)










