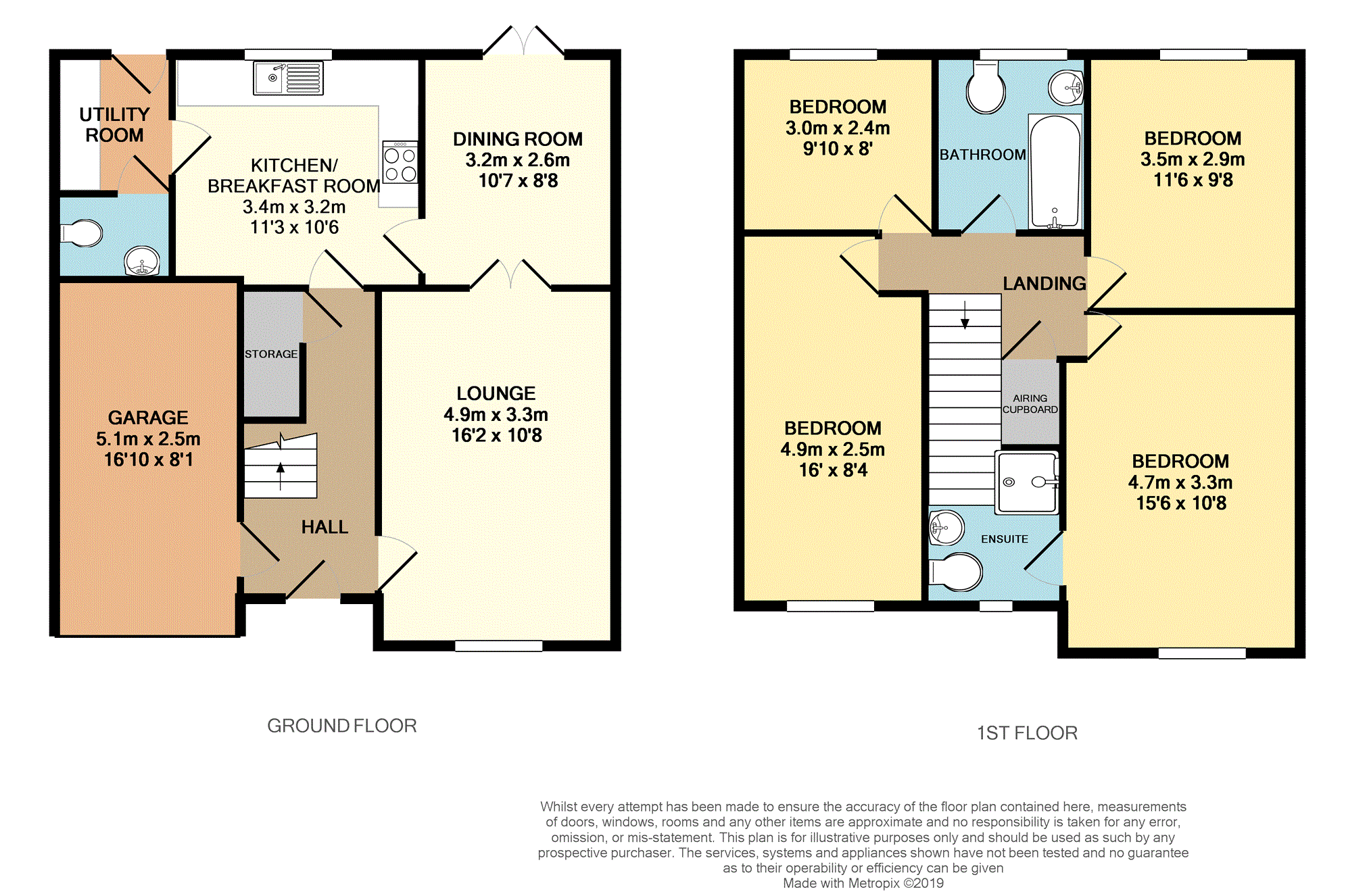4 Bedrooms Detached house for sale in Pankhurst Close, Blackburn BB1 | £ 210,000
Overview
| Price: | £ 210,000 |
|---|---|
| Contract type: | For Sale |
| Type: | Detached house |
| County: | Lancashire |
| Town: | Blackburn |
| Postcode: | BB1 |
| Address: | Pankhurst Close, Blackburn BB1 |
| Bathrooms: | 1 |
| Bedrooms: | 4 |
Property Description
Four bed detached located on a very popular and modern development with stunning views to the front of the property and enjoying quick and easy access to nearby M65 motorway network.
This property which is not overlooked to the front is a modern and spacious family home briefly comprising of entrance hall, sitting room, dining room, dining kitchen, utility room, guest WC, stairs to first floor landing area, four bedrooms with master en-suite and bathroom. There is also an integral garage with possible for conversion if desired. Externally there is also ample off road parking to the front of the property and a large rear garden with lawn area and paved seating and dining area.
Viewings are highly recommended and can be booked at your convenience 24/7 through Purple Bricks.
Entrance Hall
Composite front door opening into entrance hall, wood effect laminate flooring and under stairs storage area with timber door.
Sitting Room
16"02' x 10"08' Large front reception room with uPVC dg window enjoying open views, GCH radiator, wood effect laminate flooring, ceiling coving and double doors opening to dining room.
Dining Room
10"07' x 8"08' Wood effect laminate flooring, ceiling coving, GCH radiator and uPVC dg French doors opening onto rear garden.
Kitchen/Diner
11"03' x 10"06' A range of modern floor and wall units and complimenting worktop, uPVC dg window, GCH radiator, integrated dishwasher, gas hob and sink with drainer and tiled splash back fitted throughout kitchen area.
Utility Room
Floor and wall units and complimenting worktop, sink with drainer and composite rear door.
Guest W.C.
Two piece suite comprising low suite WC and wash basin, part tiled elevations, fitted extractor fan and GCH radiator.
Staircase
With timber bannister and leading to first floor landing area.
First Floor Landing
In built storage cupboard with timber door and access to loft hatch.
Master Bedroom
15"06' x 10"08' Double bedroom with stunning views, uPVC dg window, GCH radiator and fitted bedroom furniture including overhead storage cupboards, two double wardrobes and two bedside tables.
Master En-Suite
Three piece suite comprising low suite WC, wash basin and shower cubicle with glass door, uPVC dg window, GCH radiator, fitted extractor fan and tiled flooring.
Bedroom Two
16"00' x 8"04' Double bedroom with uPVC dg window, GCH radiator and great views to the front of the property.
Bedroom Three
11"06' x 9"08' Double bedroom with uPVC dg window, GCH radiator, currently used as an office but can easily be converted back to a large bedroom if desired.
Bedroom Four
9"10' x 8"00' uPVC dg window and GCH radiator.
Rear Garden
Large rear garden with mainly lawn area, paved seating and dining area, gated access to the front of the property and timber fencing surrounding.
Front
Large tarmac laid driveway with ample space for parking, canopy with external lighting and great views.
Property Location
Similar Properties
Detached house For Sale Blackburn Detached house For Sale BB1 Blackburn new homes for sale BB1 new homes for sale Flats for sale Blackburn Flats To Rent Blackburn Flats for sale BB1 Flats to Rent BB1 Blackburn estate agents BB1 estate agents



.png)











