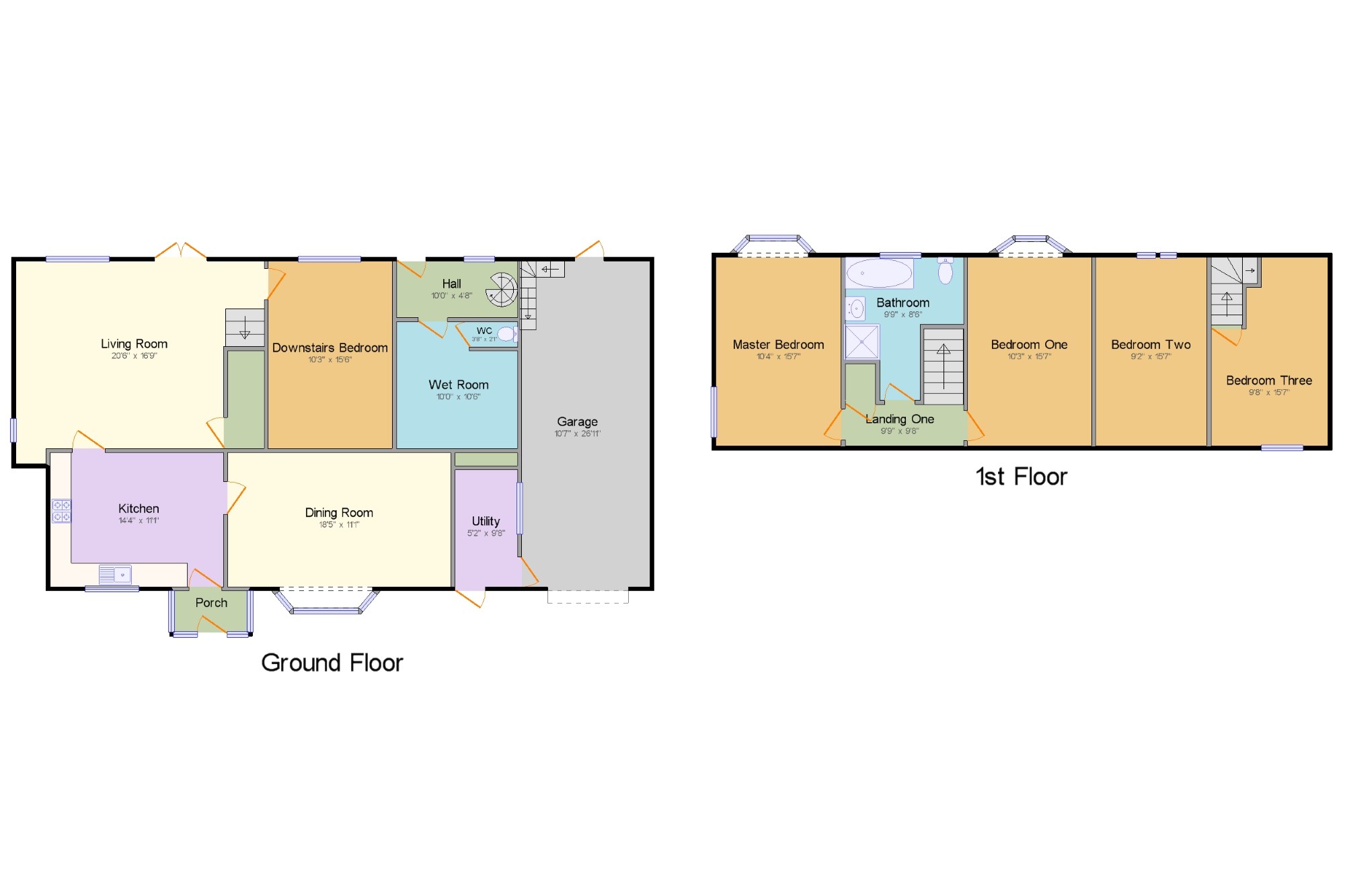5 Bedrooms Detached house for sale in Pantile Cottages, Paradise Lane, Hawarden, Deeside CH5 | £ 425,000
Overview
| Price: | £ 425,000 |
|---|---|
| Contract type: | For Sale |
| Type: | Detached house |
| County: | Flintshire |
| Town: | Deeside |
| Postcode: | CH5 |
| Address: | Pantile Cottages, Paradise Lane, Hawarden, Deeside CH5 |
| Bathrooms: | 2 |
| Bedrooms: | 5 |
Property Description
Beresford Adams presents this very unique 5 Bedroom Detached House which has planning permission already granted to convert the house into 2 separate properties. The property briefly comprises; Porch, Large Kitchen with integrated appliances, dining room, spacious lounge with under stair storage & a downstairs double bedroom. An attached Garage provides ample storage in its current form and has the potential to be converted & a utility room provides space for washing machine & dryer. To the first floor, there are 4 bedrooms & a family bathroom. Externally, the property sits on a very large plot comprising a south facing garden & long driveway to the front & a private courtyard to the rear. Further details on the granted planning permission available upon request.
South facing gardenPlanning permission granted
private road
attached garage
Porch 6'2" x 3'5" (1.88m x 1.04m). Composite front double glazed door, opening onto the driveway. Double aspect double glazed uPVC windows facing the front and side overlooking the garden. Laminate flooring, ceiling light.
Kitchen 14'4" x 11'1" (4.37m x 3.38m). Double glazed uPVC window facing the front. Radiator, laminate flooring, spotlights. Fitted units.
Living Room 20'6" x 16'9" (6.25m x 5.1m). UPVC back double glazed door, opening onto the patio. Double aspect double glazed uPVC windows facing the rear and side overlooking the garden. Radiator and wood burner, carpeted flooring, ceiling light.
Dining Room 18'5" x 11'1" (5.61m x 3.38m). Double glazed uPVC bay window facing the front. Radiator, carpeted flooring, ceiling light.
Downstairs Bedroom 10'3" x 15'6" (3.12m x 4.72m). Double bedroom; double glazed uPVC window facing the rear overlooking the garden. Radiator, carpeted flooring, ceiling light.
Utility 5'2" x 9'8" (1.57m x 2.95m). Wooden front, opening onto the driveway. Ceiling light. Space for washing machine, dryer.
Garage 10'7" x 26'11" (3.23m x 8.2m). Attached garage; garage and back, opening onto the patio.
Hall 10' x 4'8" (3.05m x 1.42m). Back double glazed door. Double glazed window with frosted glass facing the rear overlooking the garden. Wall lights.
WC 3'8" x 2'1" (1.12m x 0.64m). Ceiling light. Standard WC.
Wet Room 10' x 10'6" (3.05m x 3.2m). Vinyl flooring, spotlights. Electric shower.
Landing One 9'9" x 9'9" (2.97m x 2.97m). Double glazed uPVC window facing the front overlooking the garden. Radiator, carpeted flooring, shelving, ceiling light.
Master Bedroom 10'4" x 15'7" (3.15m x 4.75m). Double bedroom; double aspect double glazed uPVC bay windows facing the rear and side overlooking the garden. Radiator, carpeted flooring, fitted wardrobes, ceiling light.
Bedroom One 10'3" x 15'7" (3.12m x 4.75m). Double bedroom; double glazed uPVC bay window facing the rear overlooking the garden. Radiator, carpeted flooring, built-in storage cupboard, ceiling light.
Bedroom Two 9'2" x 15'7" (2.8m x 4.75m). Double bedroom; double glazed velux window facing the rear overlooking the garden. Carpeted flooring, wall lights.
Bedroom Three 9'8" x 15'7" (2.95m x 4.75m). Double bedroom; double glazed uPVC window facing the front overlooking the garden. Carpeted flooring, ceiling light.
Bathroom 9'9" x 8'6" (2.97m x 2.6m). Double glazed uPVC window with frosted glass facing the rear overlooking the garden. Radiator, vinyl flooring, ceiling light. Standard WC, panelled bath with mixer tap, electric shower, pedestal sink with mixer tap.
Property Location
Similar Properties
Detached house For Sale Deeside Detached house For Sale CH5 Deeside new homes for sale CH5 new homes for sale Flats for sale Deeside Flats To Rent Deeside Flats for sale CH5 Flats to Rent CH5 Deeside estate agents CH5 estate agents



.png)











