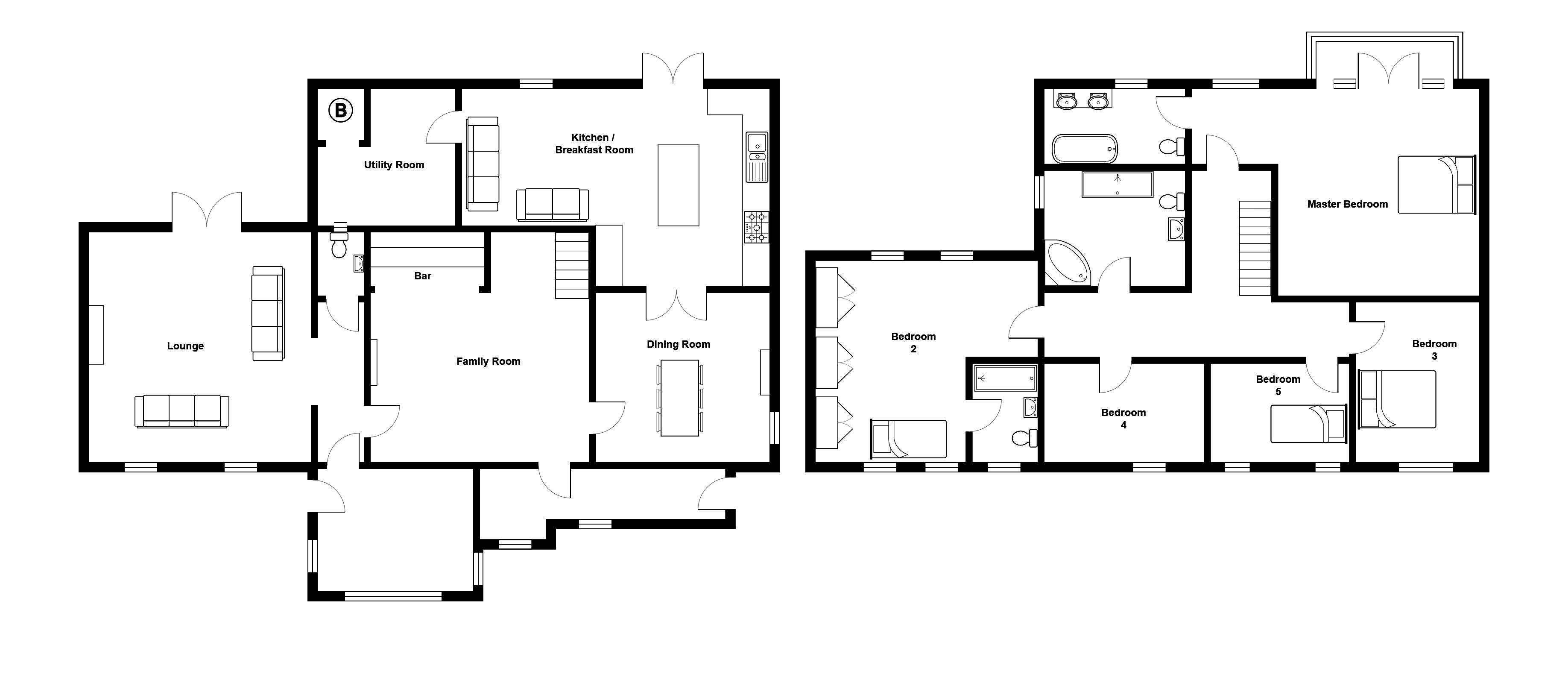5 Bedrooms Detached house for sale in Pantygasseg, Pontypool NP4 | £ 475,000
Overview
| Price: | £ 475,000 |
|---|---|
| Contract type: | For Sale |
| Type: | Detached house |
| County: | Torfaen |
| Town: | Pontypool |
| Postcode: | NP4 |
| Address: | Pantygasseg, Pontypool NP4 |
| Bathrooms: | 3 |
| Bedrooms: | 5 |
Property Description
The original building was constructed in 1883 and recently extended and modernised. The accommodation offers entrance porch, lounge with log burner and French doors overlooking the countryside, cloakroom/WC, large family room with built in bar, a room with potential to be an office, dining room, spacious kitchen/breakfast/family room with centre island and utility room. The house is set in gardens with lawn and patio off road parking, garage, outside store and timber stable block (can be removed). Located in a rural location with open county views, viewing is essential!
Entrance porch 5' 11" x 16' 9" (1.82m x 5.12m) Double glazed entrance door, double glazed windows, painted finish to walls and ceiling, radiator, laminated wood flooring, store cupboard.
Hallway Painted finish to walls and ceiling.
Lounge 16' 11" x 17' 0" (5.18m x 5.20m) Two double glazed windows to front aspect, double glazed French doors to rear aspect with countryside views, stone "Inglenook" fireplace with log burner, two radiators.
Cloakroom/WC Double glazed window, low level WC, wash hand basin.
Family room 16' 9" x 12' 10" (5.12m x 3.92m) Coved and painted finish to walls and ceiling, log burner, stairs leading to first floor accommodation.
Bar 8' 8" x 9' 9" (2.65m x 2.99m) Open plan from family room, fitted with a timber bar.
Potential for office Double glazed windows, double glazed window leading to outside.
Dining room 13' 3" x 12' 8" (4.06m x 3.87m) Double glazed window to side aspect, painted finish to ceiling, papered and painted finish to walls, double doors to kitchen.
Kitchen/breakfast room/family room 23' 5" max 13' 1" min x 17' 0" max 12' 2" min (7.14m max 4.23m min x 5.20m max 3.72m min) Double glazed window to rear aspect, double glazed French doors to rear garden, painted finish to walls and ceiling, base and wall units, single drainer sink, tiled splash backs, five ring gas hob, electric double oven, centre island, radiator, space for seating area.
Utility room Double glazed window to rear aspect, plumbing for automatic washing machine, wall mounted Calor gas central heating boiler.
First floor
landing Coved and painted finish to ceiling, spot lighting, radiator.
Master bedroom 23' 4" max 13' 9" min x 16' 10" max 5' 10" min (7.12m max 4.20m min x 5.14m max 1.80m min) Painted finish to walls and ceiling, double glazed French doors leading to balcony, two radiators, underfloor heating.
Ensuite 10' 7" x 7' 7" (3.25m x 2.32m) Double glazed window to rear aspect, painted finish to ceiling, spot lighting, tiled walls, low level WC, panel bath with mixer tap and shower attachment, twin sinks set in vanity unit, underfloor heating.
Bedroom two 20' 2" x 17' 0" total measurement inc en-suite (6.15m x 5.19m) Two double glazed windows to front and rear aspects, painted finish to walls and ceiling, built in wardrobes to one wall, two radiators.
Ensuite Double glazed Velux window, double shower enclosure, wash hand basin, low level WC.
Bedroom three 10' 9" x 12' 10" (3.30m x 3.93m) Double glazed window to front aspect, coved and painted walls and ceiling, laminated wood flooring.
Bedroom four 10' 1" x 9' 10" (3.08m x 3.01m) Double glazed window to front aspect, coved and painted walls and ceiling, laminated wood flooring.
Bedroom five 9' 7" x 8' 10" (2.93m x 2.71m) Two ouble glazed window to front aspect, coved and painted walls and ceiling, laminated wood flooring.
Bathroom 9' 5" x 7' 6" (2.89m x 2.30m) Double glazed window to side aspect, tiled walls, laminated wood flooring, walk-in shower, low level WC, pedestal wash hand basin, corner bath, heated towel rail.
Outside
front garden Lawned garden with wall boundary. Outside store.
Off road parking Pebbled off road parking area, further gated pebbled driveway (currently having timber stable block on site - would need to be moved to enable vehicular access to garage)
garage A single garage with roller shutter door.
Rear garden Lawned garden with decked seating area, fantastic open countryside views.
Services Calor Gas
Cespit
Property Location
Similar Properties
Detached house For Sale Pontypool Detached house For Sale NP4 Pontypool new homes for sale NP4 new homes for sale Flats for sale Pontypool Flats To Rent Pontypool Flats for sale NP4 Flats to Rent NP4 Pontypool estate agents NP4 estate agents



.png)











